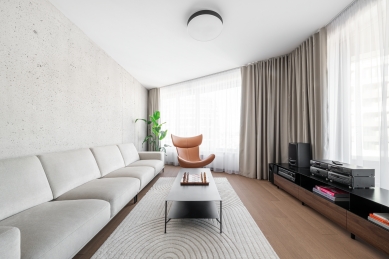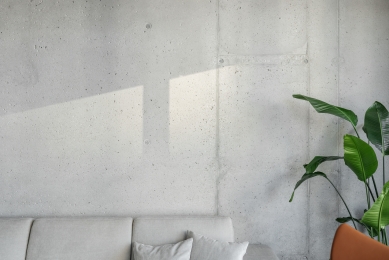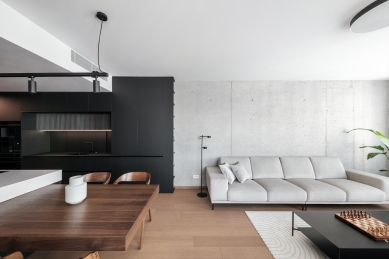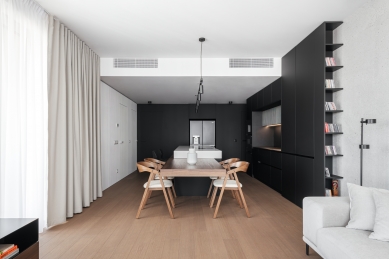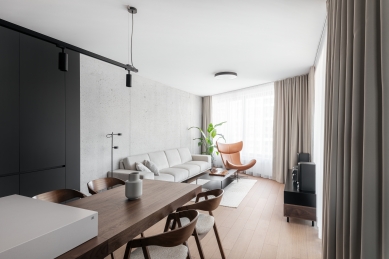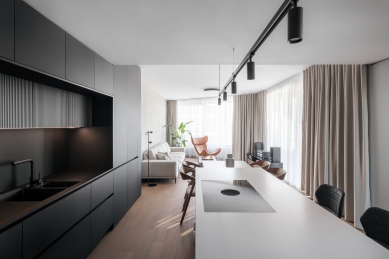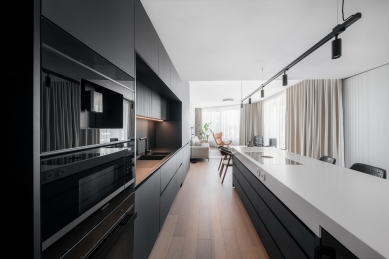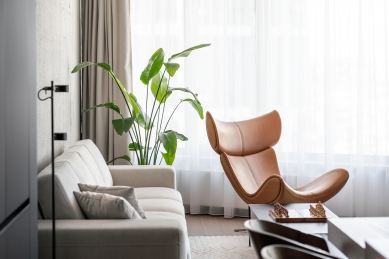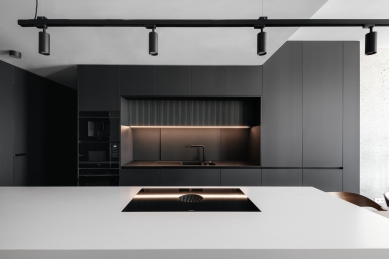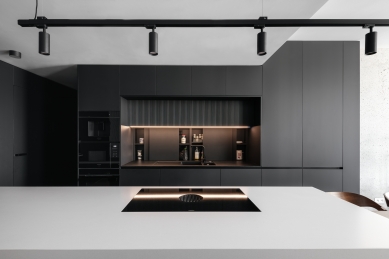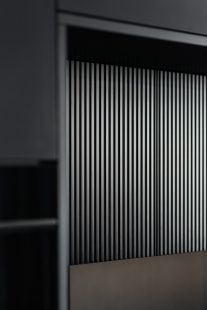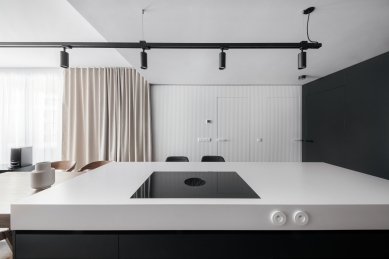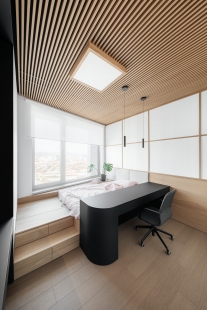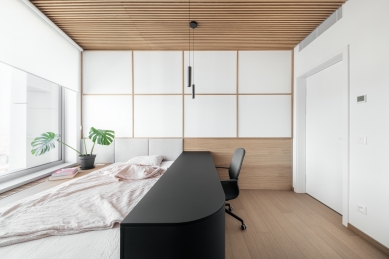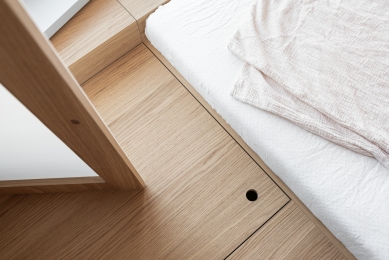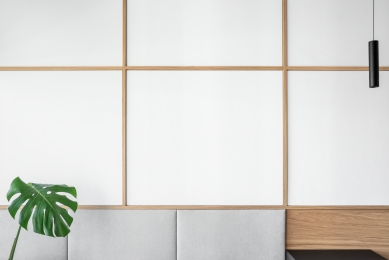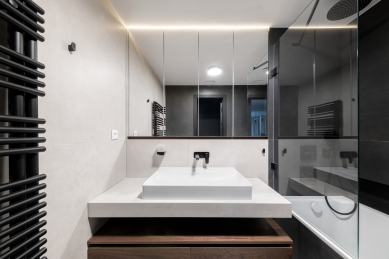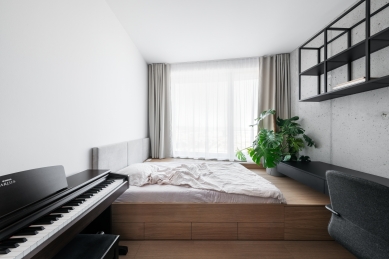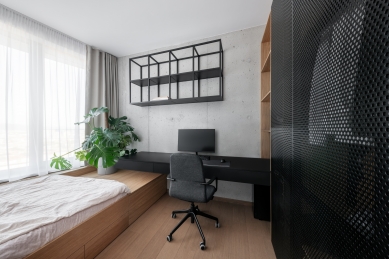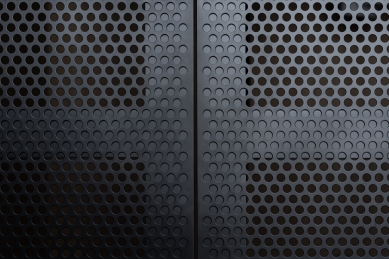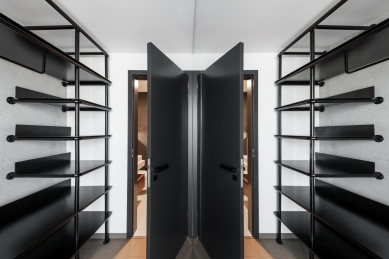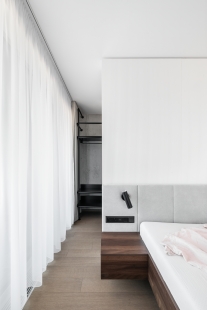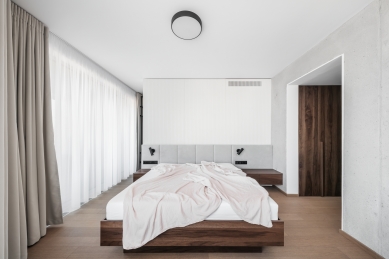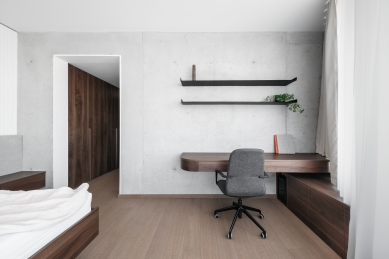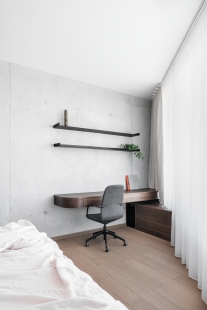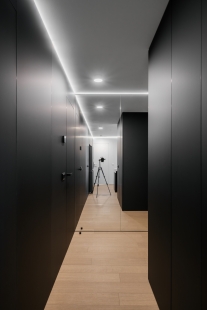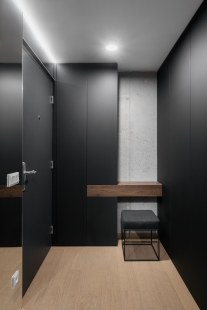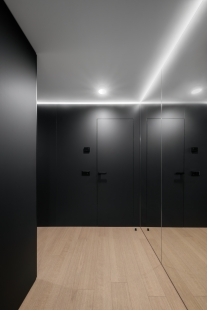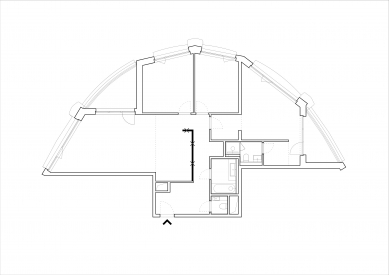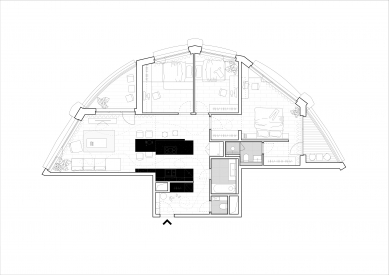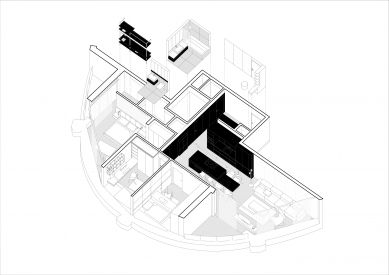
Byt SKP23

In the interior design proposal, the apartment underwent subtle structural modifications that radically changed the character of the space. By removing a non-load-bearing wall that originally created a limited transition to the living area of the apartment, the space was opened up and gained a more airy and functional character. This step allowed for a reassessment of the layout and a significant enlargement of the main living zone. The kitchen island with a cantilevered dining table became the main dominant element, serving not only as a functional workspace but also as a center for social interaction in the apartment.
The space is flooded with natural light thanks to the open layout, enhancing the feeling of openness and connection to the outdoors. Daylight simultaneously highlights the textures of the materials used, creating a pleasant contrast between the raw elements and the sleek modern lines of the interior.
The materiality of the interior works with the contrast between the rawness of the exposed reinforced concrete structures and the clean minimalist lines of the A-type furnishings. These contrasting elements are visually connected by a related color palette.
The interior of the rooms has been tailored to the individual requirements of future users, emphasizing practicality and the use of every centimeter of space. One of the utilized elements is the height of the window sills, where the bed was designed as a podium that not only optimizes storage space but also allows users to enjoy views of the city directly from their resting spot.
The combination of raw materials, a dark color palette, and thoughtful design creates an impression of sophisticated urbanity with an industrial touch.
The space is flooded with natural light thanks to the open layout, enhancing the feeling of openness and connection to the outdoors. Daylight simultaneously highlights the textures of the materials used, creating a pleasant contrast between the raw elements and the sleek modern lines of the interior.
The materiality of the interior works with the contrast between the rawness of the exposed reinforced concrete structures and the clean minimalist lines of the A-type furnishings. These contrasting elements are visually connected by a related color palette.
The interior of the rooms has been tailored to the individual requirements of future users, emphasizing practicality and the use of every centimeter of space. One of the utilized elements is the height of the window sills, where the bed was designed as a podium that not only optimizes storage space but also allows users to enjoy views of the city directly from their resting spot.
The combination of raw materials, a dark color palette, and thoughtful design creates an impression of sophisticated urbanity with an industrial touch.
The English translation is powered by AI tool. Switch to Czech to view the original text source.
0 comments
add comment


