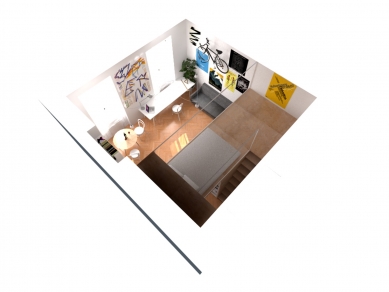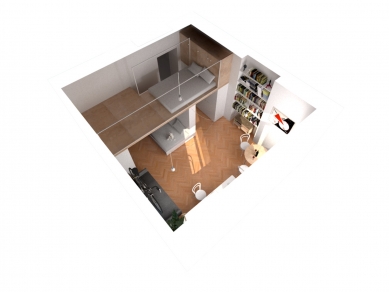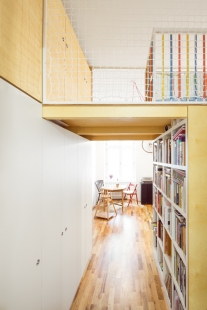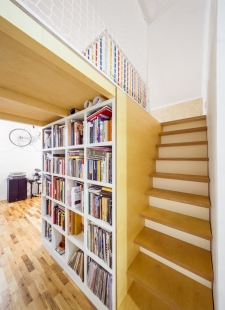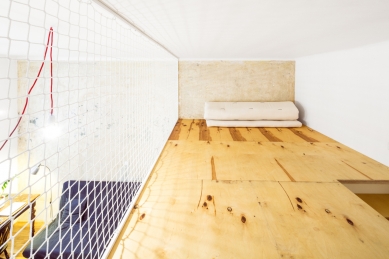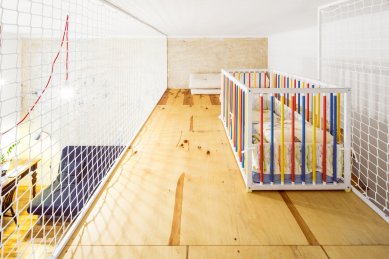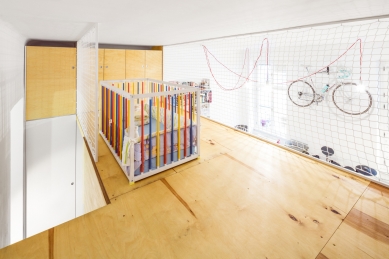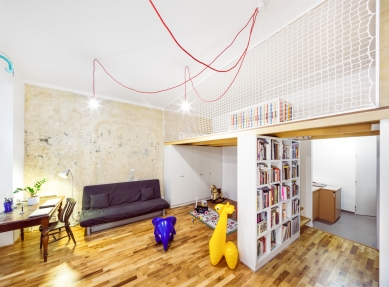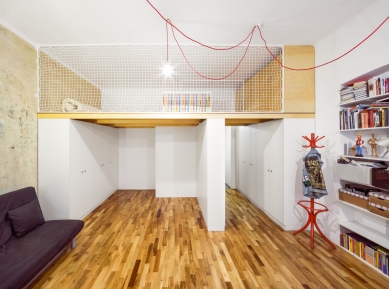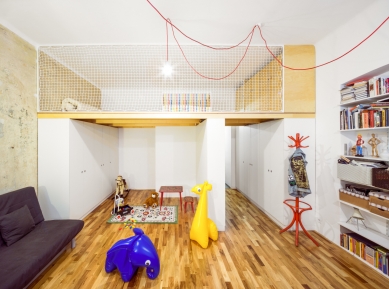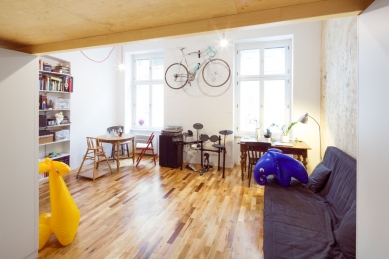
I. P. Pavlov Apartment
for a family of three

An investor approached the architects from 0.5 Studio with a request to renovate their 1+kk apartment with a total area of 50 m², where he lived with his girlfriend. The small apartment was sufficient for the young couple, but with the birth of a child, the demands for space increased not only for the parents but also for the new inhabitant.
After discussions with the owner, the architects decided to reorganize the main room, which needed to combine a larger number of functions. The single room had to include a bedroom, wardrobe, library, dining area, children's space, and living room. The requirement for the architects was to insert a sleeping loft, create sufficient storage space for both clothing and personal items, place the library and dining table. Creating a space suitable for a child to play, where their own bed could later be placed, and particularly formulating free space that would still allow room for the parents and their needs.
The first step was to replace the older laminate flooring with oak parquet, which significantly warmed up the room and provided a more pleasant environment for the child to play.
Often, a room can appear smaller by inserting a loft into part of it, so the architects, in an effort to prevent this, decided to place the loft across the entire width of the room. The high ceilings allowed for the insertion of the loft. A comfortable passage is ensured by the sufficient headroom of the loft, which is 210 cm. The loft is supported on the sides by wardrobe cabinets, and safe access is provided by stairs, under which there is also storage space for larger items. Safety is ensured by a net stretched on both sides of the loft, which, however, does not disrupt the sense of airiness.
In the small space, it was necessary to combine some functions, an example of which is the library that also serves as a support for the loft and a dividing element that defines the area for the future placement of the child's bed.
The free space was defined by the inserted loft with supporting cabinets, which were placed in the least illuminated part of the room. In the remaining area, it was necessary to place the dining and work table, drum set, and play area, where the child's bed will eventually be placed.
The architects placed great emphasis on the materials used. White laminate proved to be a suitable material for the lower cabinets, primarily because white color optically enlarges the space. The loft itself is made of oiled birch plywood, which highlights its natural structure. The architects left the side wall of the room scraped, creating an interesting artistic element. The main ceiling lighting is distributed from a single point using colorful textile cables.
Given the wide variety of demands, the architects aimed for the greatest possible compression of functions while solving the small apartment. Emphasis was placed on properly selected materials that optically enlarge the space. Despite the small area, the residents were not to be deprived of comfort.
Thanks to the inserted loft and supporting cabinets, it was possible to combine all the functions necessary for the comfortable living of a three-member family in one open thirty-five square meter room. However, the architects primarily succeeded in defining what is most valuable - free space.
After discussions with the owner, the architects decided to reorganize the main room, which needed to combine a larger number of functions. The single room had to include a bedroom, wardrobe, library, dining area, children's space, and living room. The requirement for the architects was to insert a sleeping loft, create sufficient storage space for both clothing and personal items, place the library and dining table. Creating a space suitable for a child to play, where their own bed could later be placed, and particularly formulating free space that would still allow room for the parents and their needs.
The first step was to replace the older laminate flooring with oak parquet, which significantly warmed up the room and provided a more pleasant environment for the child to play.
Often, a room can appear smaller by inserting a loft into part of it, so the architects, in an effort to prevent this, decided to place the loft across the entire width of the room. The high ceilings allowed for the insertion of the loft. A comfortable passage is ensured by the sufficient headroom of the loft, which is 210 cm. The loft is supported on the sides by wardrobe cabinets, and safe access is provided by stairs, under which there is also storage space for larger items. Safety is ensured by a net stretched on both sides of the loft, which, however, does not disrupt the sense of airiness.
In the small space, it was necessary to combine some functions, an example of which is the library that also serves as a support for the loft and a dividing element that defines the area for the future placement of the child's bed.
The free space was defined by the inserted loft with supporting cabinets, which were placed in the least illuminated part of the room. In the remaining area, it was necessary to place the dining and work table, drum set, and play area, where the child's bed will eventually be placed.
The architects placed great emphasis on the materials used. White laminate proved to be a suitable material for the lower cabinets, primarily because white color optically enlarges the space. The loft itself is made of oiled birch plywood, which highlights its natural structure. The architects left the side wall of the room scraped, creating an interesting artistic element. The main ceiling lighting is distributed from a single point using colorful textile cables.
Given the wide variety of demands, the architects aimed for the greatest possible compression of functions while solving the small apartment. Emphasis was placed on properly selected materials that optically enlarge the space. Despite the small area, the residents were not to be deprived of comfort.
Thanks to the inserted loft and supporting cabinets, it was possible to combine all the functions necessary for the comfortable living of a three-member family in one open thirty-five square meter room. However, the architects primarily succeeded in defining what is most valuable - free space.
The English translation is powered by AI tool. Switch to Czech to view the original text source.
5 comments
add comment
Subject
Author
Date
Hezký, ale
tomaskopi
01.02.15 12:35
ad tomaskopi
imho
01.02.15 05:33
praktické?
02.02.15 09:53
hezké
kjindrakova
13.03.15 09:57
. . .praktické? . . .
S.J.K.
14.03.15 04:06
show all comments


