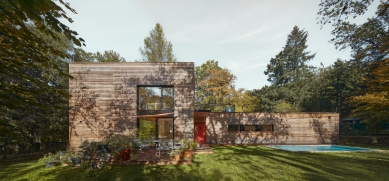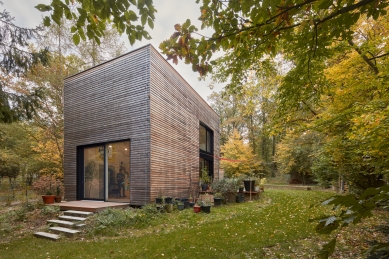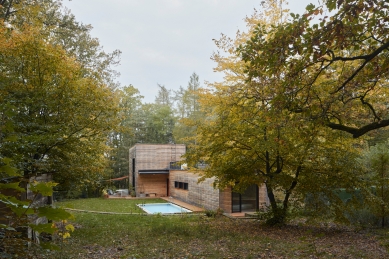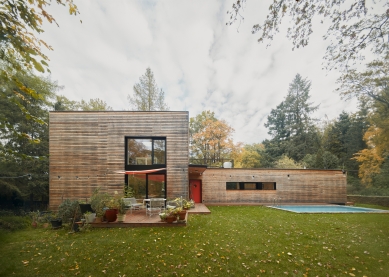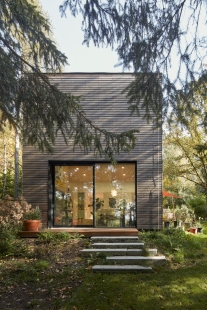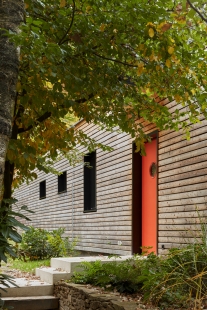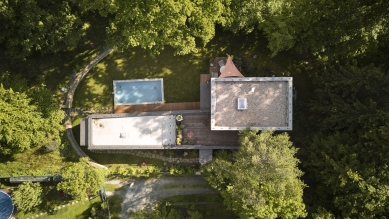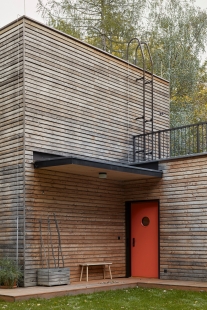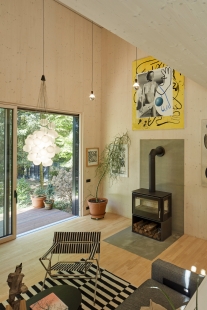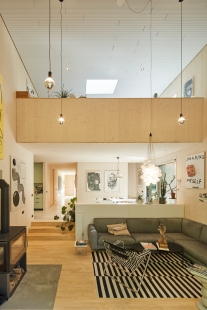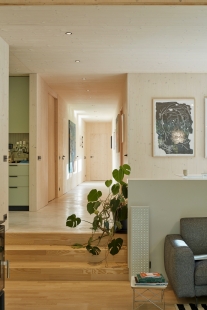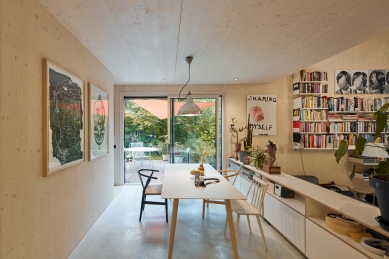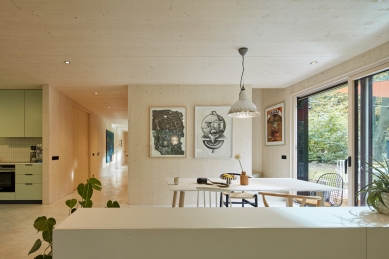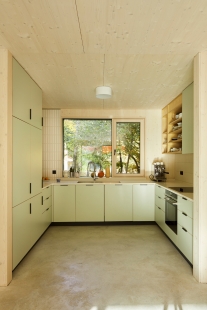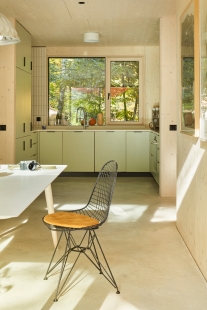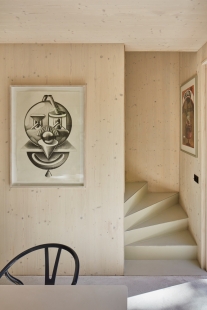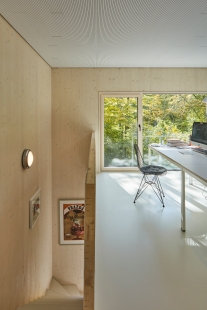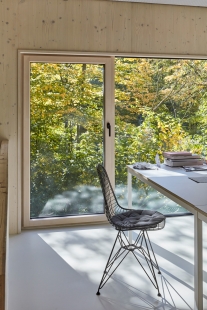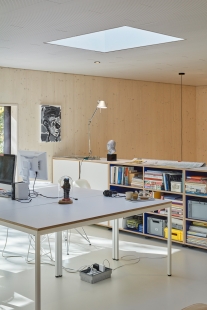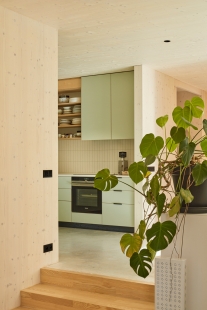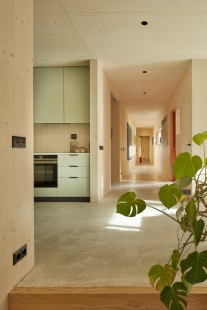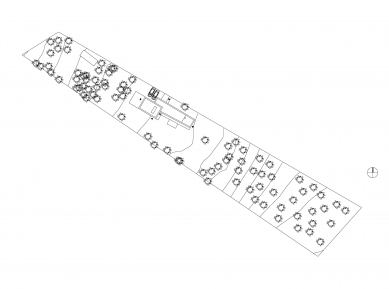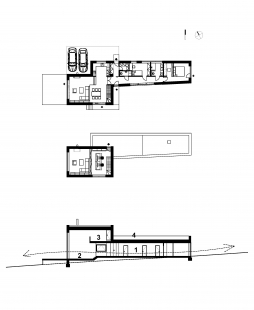
<Dům Davle> translates to <House of Davle>

Context
Investors approached 0.5 Studio with a request to design a family house on an elongated plot in close contact with the forest. Their brief was to create a house that would naturally fit into the linear shape of the land and blend with the surrounding nature.
The clients, lovers of modern architecture and admirers of Le Corbusier, wished to connect the principles of functionalism with a personal relationship to art and the landscape. The house was to serve not only as a living space but also as a gallery – a place where artistic works are part of everyday life. A crucial role in the brief was also sustainability and the requirement for a wooden construction.
Location and Concept
The plot, nestled among trees, becomes an active element of the design. Its elongated shape inspired the linear concept of the house, which smoothly follows the gently sloping terrain and opens up views into the forest. The mass composition is based on contrast – the living area with the study is accentuated against the quiet zone, visually highlighting the presence of the house in the landscape.
Axes and Levels
The design of the house is based on two main compositional axes. The transverse axis leads from the entrance from the access road, passes through the center of the house, and continues into the garden. The longitudinal axis follows the shape of the plot and connects the individual living zones in logical succession to the terrain and orientation to the landscape.
The height arrangement of the house naturally responds to the sloping terrain. At the lowest part is an open, elevated living space that is the heart of the house. Adjacent to it are the kitchen with dining area, bedrooms, and a room. Also part of the living area is a study located on an inserted floor – it offers a quiet view into the forest and access to a walkable roof, which acts as another living layer of the house in contact with the surrounding landscape.
Entrances and internal passages flow smoothly into the natural terrain and connect to existing forest paths in the vicinity.
Materials and Atmosphere
The house is realized as a wooden structure from the Novatop panel system. Natural materials, light stains, and moderate colors define both the interior and exterior. The atmosphere of the house is shaped by light, views, and the rhythm of traversing the landscape.
Inspiration from Le Corbusier is evident, for example, in the connection of the living space with the study and the emphasis on compositional axes, but never as a dogma – always in dialogue with the place.
The visible surfaces consist of white-stained wooden panels, and the windows are wood-aluminium. The floors are covered with a seamless concrete screed, which unifies the entire interior. Built-in furniture defines the individual functional zones. The fireplace in the living area creates coziness and underscores the connection with nature during the winter months.
Technical Solution
The energy concept of the building uses a ground-water heat pump, underfloor heating, and triple-glazed windows with high insulation properties.
The house is organically embedded in the terrain. The surroundings serve as an extension of the living space – seating areas, nature trails, and a space for bathing in a small pool have been created. The architecture subtly frames everyday life in direct contact with nature.
Investors approached 0.5 Studio with a request to design a family house on an elongated plot in close contact with the forest. Their brief was to create a house that would naturally fit into the linear shape of the land and blend with the surrounding nature.
The clients, lovers of modern architecture and admirers of Le Corbusier, wished to connect the principles of functionalism with a personal relationship to art and the landscape. The house was to serve not only as a living space but also as a gallery – a place where artistic works are part of everyday life. A crucial role in the brief was also sustainability and the requirement for a wooden construction.
Location and Concept
The plot, nestled among trees, becomes an active element of the design. Its elongated shape inspired the linear concept of the house, which smoothly follows the gently sloping terrain and opens up views into the forest. The mass composition is based on contrast – the living area with the study is accentuated against the quiet zone, visually highlighting the presence of the house in the landscape.
Axes and Levels
The design of the house is based on two main compositional axes. The transverse axis leads from the entrance from the access road, passes through the center of the house, and continues into the garden. The longitudinal axis follows the shape of the plot and connects the individual living zones in logical succession to the terrain and orientation to the landscape.
The height arrangement of the house naturally responds to the sloping terrain. At the lowest part is an open, elevated living space that is the heart of the house. Adjacent to it are the kitchen with dining area, bedrooms, and a room. Also part of the living area is a study located on an inserted floor – it offers a quiet view into the forest and access to a walkable roof, which acts as another living layer of the house in contact with the surrounding landscape.
Entrances and internal passages flow smoothly into the natural terrain and connect to existing forest paths in the vicinity.
Materials and Atmosphere
The house is realized as a wooden structure from the Novatop panel system. Natural materials, light stains, and moderate colors define both the interior and exterior. The atmosphere of the house is shaped by light, views, and the rhythm of traversing the landscape.
Inspiration from Le Corbusier is evident, for example, in the connection of the living space with the study and the emphasis on compositional axes, but never as a dogma – always in dialogue with the place.
The visible surfaces consist of white-stained wooden panels, and the windows are wood-aluminium. The floors are covered with a seamless concrete screed, which unifies the entire interior. Built-in furniture defines the individual functional zones. The fireplace in the living area creates coziness and underscores the connection with nature during the winter months.
Technical Solution
The energy concept of the building uses a ground-water heat pump, underfloor heating, and triple-glazed windows with high insulation properties.
The house is organically embedded in the terrain. The surroundings serve as an extension of the living space – seating areas, nature trails, and a space for bathing in a small pool have been created. The architecture subtly frames everyday life in direct contact with nature.
The English translation is powered by AI tool. Switch to Czech to view the original text source.
0 comments
add comment


