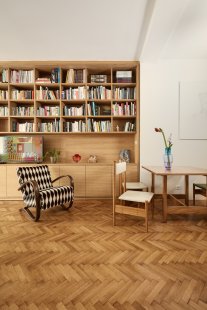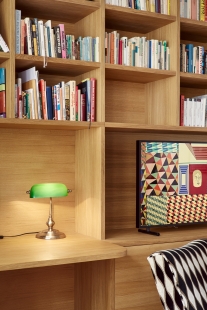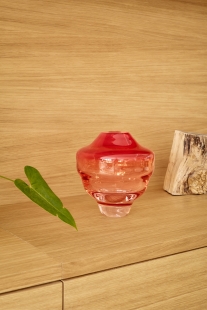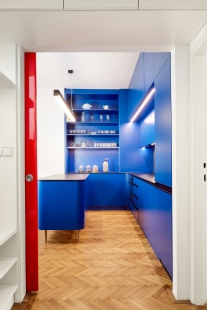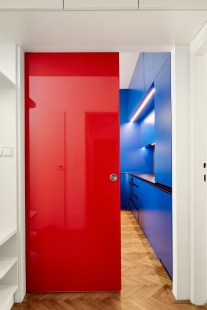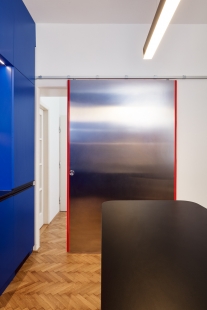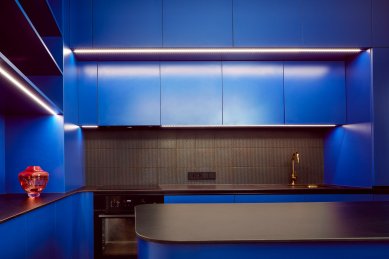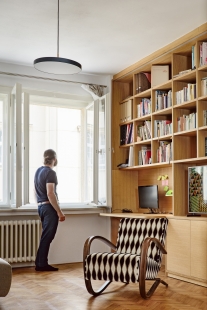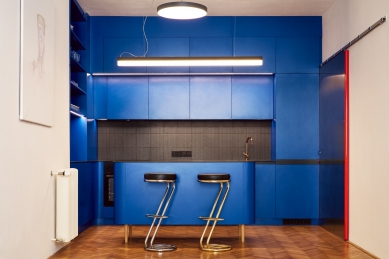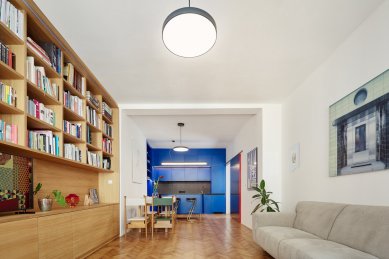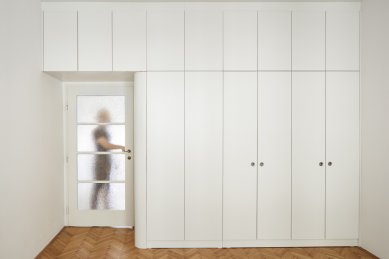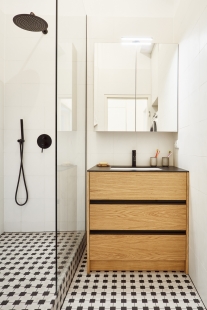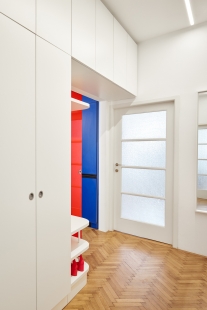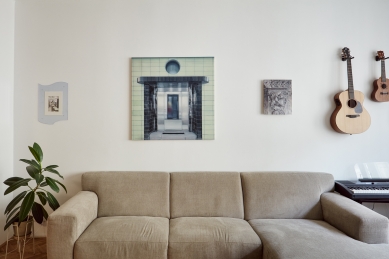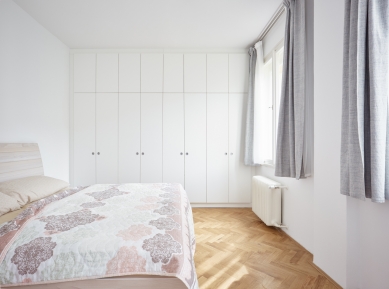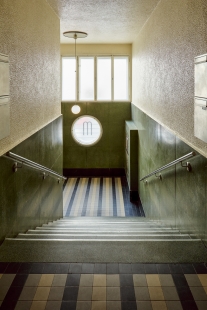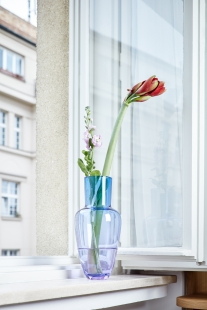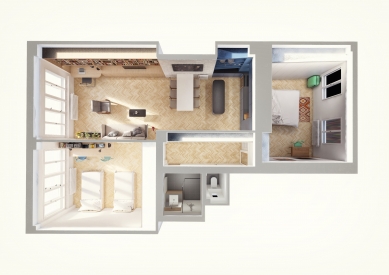
Apartment Letná

The apartment building in Letná, designed by architect and sculptor Martin Reiner in the second half of the 1930s, is a valuable example of so-called emotional functionalism. In his realizations, Reiner developed functionalist principles with a more pronounced sculptural treatment of portals with round windows and the use of noble materials.
In the course of the apartment reconstruction in this Letná building, it was important for the architects from 0.5 Studio to connect with the historical context of the building while also adapting the interior to contemporary living requirements. One of the main tasks was to transform the layout from 3+1 to 3+kk.
The layout changes were designed based on minimal construction interventions. By combining the original maid's room and the separate kitchen, a spacious bedroom was created, oriented towards a quiet courtyard. Considering the current lifestyle, the kitchen was integrated into the existing living space. The remaining areas – the entrance hall with an adjoining room, the bathroom, and the separate toilet – remained in their original layout.
The built-in furniture, designed to measure, loosely quotes the geometric elements of the building's architecture. Subtle arches and shades in elementary colors known from period realizations, such as Bauhaus, appear throughout the apartment. In the bedroom, hallway, and children's room, the color scheme is unified into white. The built-in kitchen with an island, on the other hand, is emphasized in rich blue-black colors. The built-in library with an integrated workspace found in the living room is executed in oak veneer.
All original window and door fillings were sensitively refurbished. Only the sliding doors to the living room were newly designed – directed towards the entrance hall, they simultaneously represent a striking red accent of the entire space. In the living room, their stainless surface gently reflects the blue kitchen and diffuses light. The wooden floors throughout the apartment were unified, the parquetry refurbished and supplemented. In the bathroom and toilet, mosaics made from sintered tiles referencing the period's stylistic expression were used.
The collaboration on the artistic concept and apartment design was dynamic and constructive. The owners have taste and close ties to the contemporary art scene. Thus, works by contemporary artists and designers appear in the interior. Some of them also address architectural motifs in their work – for example, painter Martin Herold has depicted several of Reiner's realizations in his oeuvre. Other paintings complementing the interior are by authors Népheli Barbas and Pavla Příkaského. Striking colored vases in dialogue with the materials of the built-in elements of the interior were designed by glass artist and designer František Jungvirt.
In the course of the apartment reconstruction in this Letná building, it was important for the architects from 0.5 Studio to connect with the historical context of the building while also adapting the interior to contemporary living requirements. One of the main tasks was to transform the layout from 3+1 to 3+kk.
The layout changes were designed based on minimal construction interventions. By combining the original maid's room and the separate kitchen, a spacious bedroom was created, oriented towards a quiet courtyard. Considering the current lifestyle, the kitchen was integrated into the existing living space. The remaining areas – the entrance hall with an adjoining room, the bathroom, and the separate toilet – remained in their original layout.
The built-in furniture, designed to measure, loosely quotes the geometric elements of the building's architecture. Subtle arches and shades in elementary colors known from period realizations, such as Bauhaus, appear throughout the apartment. In the bedroom, hallway, and children's room, the color scheme is unified into white. The built-in kitchen with an island, on the other hand, is emphasized in rich blue-black colors. The built-in library with an integrated workspace found in the living room is executed in oak veneer.
All original window and door fillings were sensitively refurbished. Only the sliding doors to the living room were newly designed – directed towards the entrance hall, they simultaneously represent a striking red accent of the entire space. In the living room, their stainless surface gently reflects the blue kitchen and diffuses light. The wooden floors throughout the apartment were unified, the parquetry refurbished and supplemented. In the bathroom and toilet, mosaics made from sintered tiles referencing the period's stylistic expression were used.
The collaboration on the artistic concept and apartment design was dynamic and constructive. The owners have taste and close ties to the contemporary art scene. Thus, works by contemporary artists and designers appear in the interior. Some of them also address architectural motifs in their work – for example, painter Martin Herold has depicted several of Reiner's realizations in his oeuvre. Other paintings complementing the interior are by authors Népheli Barbas and Pavla Příkaského. Striking colored vases in dialogue with the materials of the built-in elements of the interior were designed by glass artist and designer František Jungvirt.
The English translation is powered by AI tool. Switch to Czech to view the original text source.
1 comment
add comment
Subject
Author
Date
Foto
25.05.21 10:28
show all comments




