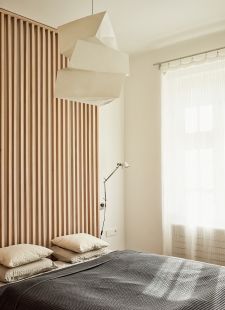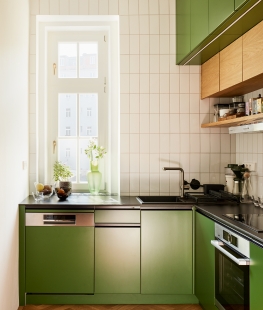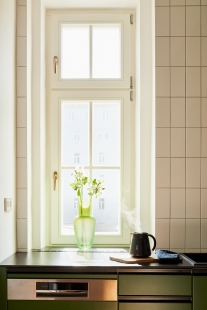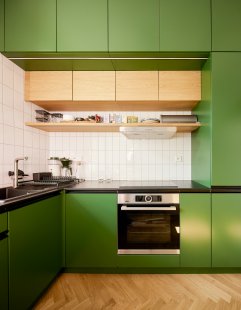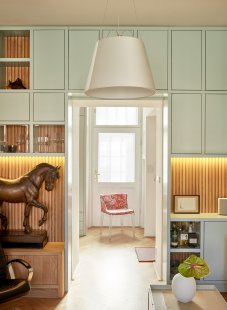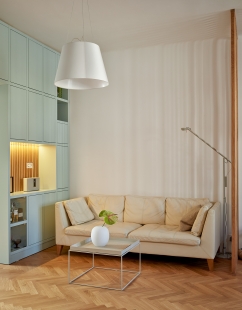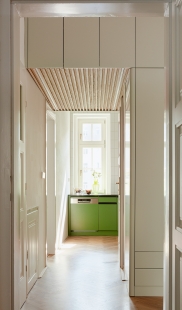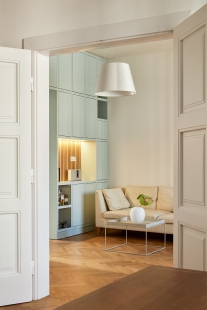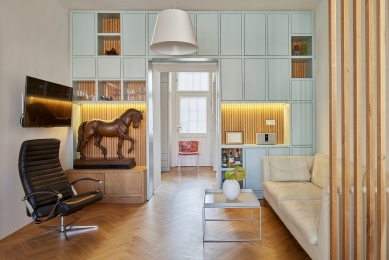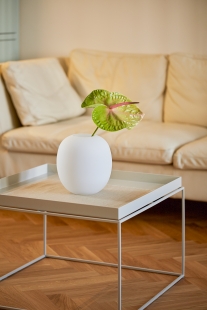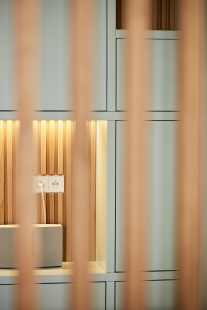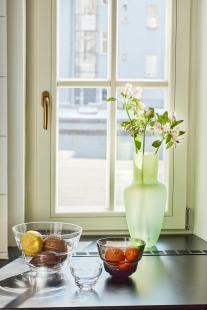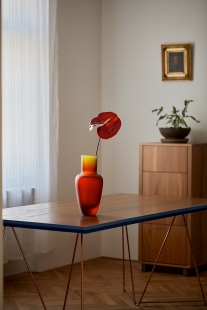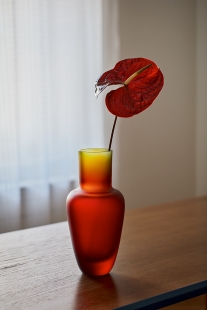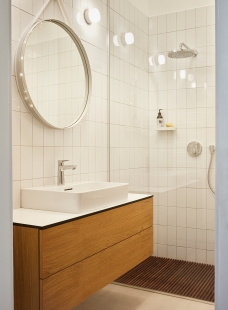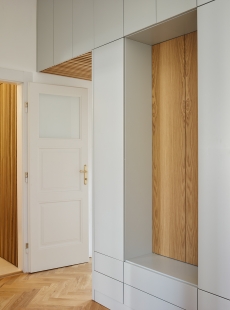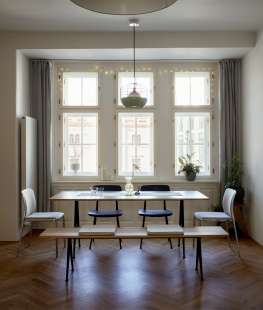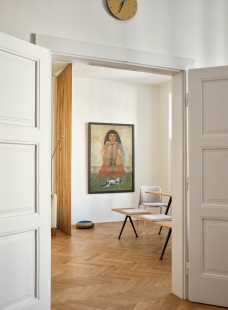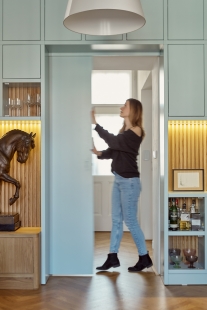
Apartment Letná VI

The sensitive reconstruction of the interwar apartment works with a traditional layout featuring a separate kitchen, a living room with a representative dining area, and residential rooms. The atmosphere is created by the dialogue between the historical layer of the apartment and the clearly inserted color blocks that define the individual rooms. The light eclecticism of the space is complemented by the owners' favorite artworks.
The interior, which retains the atmosphere of an interwar apartment while providing comfort for the 21st century, was the brief given to architects Pavel Nový, Jitka Mácová, and Vít Svoboda from 0.5 Studio.
At the beginning of the collaboration, various options for layout changes and more significant reconstructions were explored. The architects, together with the investors, defined the basic requirements of the reconstruction and concluded that the original layout of the apartment would best meet the needs. The design thus unfolds in more subtle changes within the layout, focusing more on the design of the interior itself with carefully considered details. The furnishings create a clearly readable, new layer that dialogues with the history of the apartment. The impressive atmosphere of the entire space is enhanced by the owners' art collection, contributing to the aesthetic experience.
The entrance to the apartment leads into a spacious hallway, from which the other rooms can be accessed. In the northwestern section, there is a representative living room with a dining area and a bright study, while on the opposite side, there is the kitchen and a separate bedroom, with doors leading directly to the bathroom.
In the hallway, we find a spacious built-in wardrobe that extends to the full height of the room. A niche integrated into it allows for comfortable shoeing and also conceals a shoe cabinet at its back. The unobtrusive light gray color and rounded corners of this piece of furniture reference the aesthetics of the original interior.
Connected to the hallway is a lowered passage to the kitchen, featuring a prominent ceiling with hidden storage space above. The ceiling is made of inserted oak slats, which are also backlit, replacing the ceiling light in this area. The slat element repeats throughout the apartment. The practical simple L-shaped kitchen is finished in a solid green color, elevating it to one of the prominent elements of the apartment.
The centerpiece of the living room is a library that is built around the passage from the entrance hall. Classic doors have been replaced here with a sliding panel that slides into the back of the library. The wall is divided into varying sizes of niches, closable spaces, and glass display cases. The subtle mint color combined with oak slats provides a neutral background for the displayed objects. Opposite the library, we find a generous dining table positioned by a large window. The table is separated from the relaxing seating area by a transparent slat partition. Original double-wing doors from the living room lead into a spacious study.
The clean, simple bathroom has been augmented from its original state to include a spacious shower. The floor features a removable wooden grate that aligns with the level of the floor. The slope of the shower extends beneath this element. The technical equipment of the apartment is concealed within a built-in space in the bathroom, behind the slatted doors.
The reconstruction has elevated the original apartment to a new level. It creates a clean and tranquil personal space for the cultured owners and their artworks.
The interior, which retains the atmosphere of an interwar apartment while providing comfort for the 21st century, was the brief given to architects Pavel Nový, Jitka Mácová, and Vít Svoboda from 0.5 Studio.
At the beginning of the collaboration, various options for layout changes and more significant reconstructions were explored. The architects, together with the investors, defined the basic requirements of the reconstruction and concluded that the original layout of the apartment would best meet the needs. The design thus unfolds in more subtle changes within the layout, focusing more on the design of the interior itself with carefully considered details. The furnishings create a clearly readable, new layer that dialogues with the history of the apartment. The impressive atmosphere of the entire space is enhanced by the owners' art collection, contributing to the aesthetic experience.
The entrance to the apartment leads into a spacious hallway, from which the other rooms can be accessed. In the northwestern section, there is a representative living room with a dining area and a bright study, while on the opposite side, there is the kitchen and a separate bedroom, with doors leading directly to the bathroom.
In the hallway, we find a spacious built-in wardrobe that extends to the full height of the room. A niche integrated into it allows for comfortable shoeing and also conceals a shoe cabinet at its back. The unobtrusive light gray color and rounded corners of this piece of furniture reference the aesthetics of the original interior.
Connected to the hallway is a lowered passage to the kitchen, featuring a prominent ceiling with hidden storage space above. The ceiling is made of inserted oak slats, which are also backlit, replacing the ceiling light in this area. The slat element repeats throughout the apartment. The practical simple L-shaped kitchen is finished in a solid green color, elevating it to one of the prominent elements of the apartment.
The centerpiece of the living room is a library that is built around the passage from the entrance hall. Classic doors have been replaced here with a sliding panel that slides into the back of the library. The wall is divided into varying sizes of niches, closable spaces, and glass display cases. The subtle mint color combined with oak slats provides a neutral background for the displayed objects. Opposite the library, we find a generous dining table positioned by a large window. The table is separated from the relaxing seating area by a transparent slat partition. Original double-wing doors from the living room lead into a spacious study.
The clean, simple bathroom has been augmented from its original state to include a spacious shower. The floor features a removable wooden grate that aligns with the level of the floor. The slope of the shower extends beneath this element. The technical equipment of the apartment is concealed within a built-in space in the bathroom, behind the slatted doors.
The reconstruction has elevated the original apartment to a new level. It creates a clean and tranquil personal space for the cultured owners and their artworks.
The English translation is powered by AI tool. Switch to Czech to view the original text source.
0 comments
add comment


