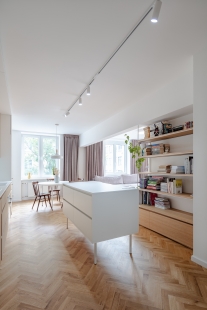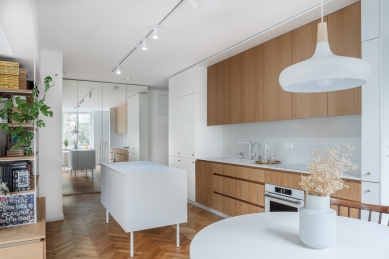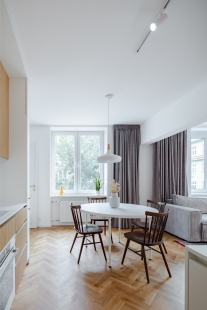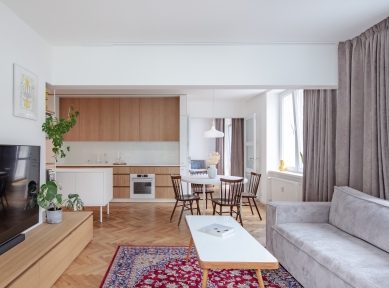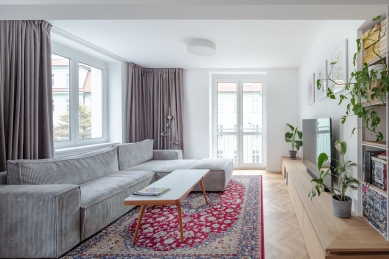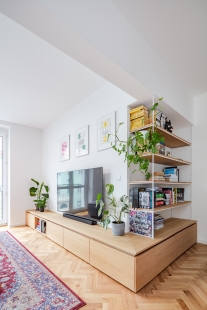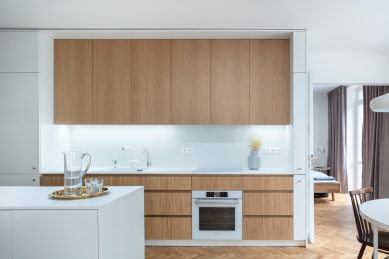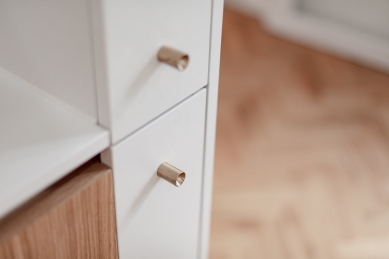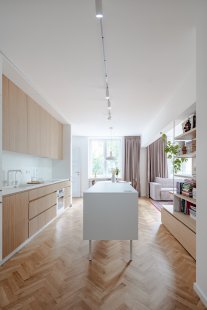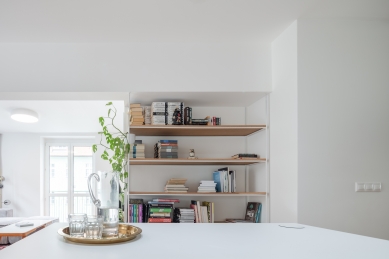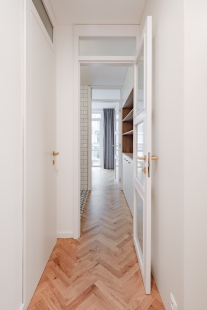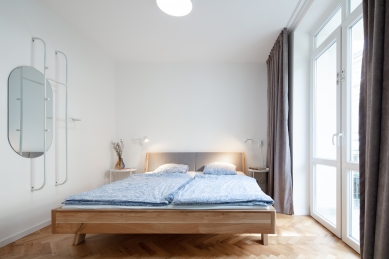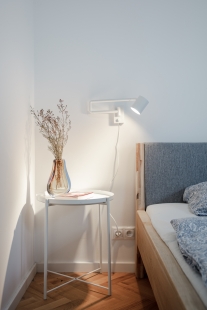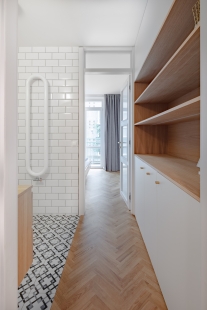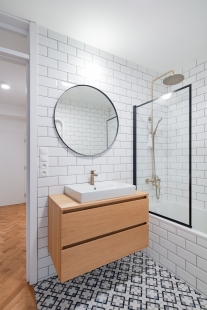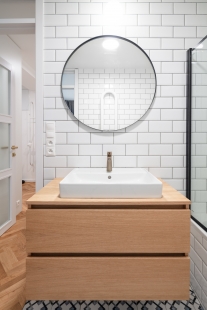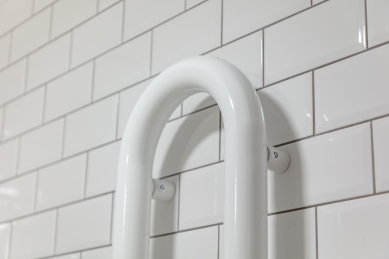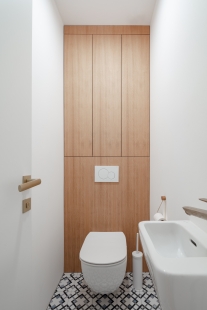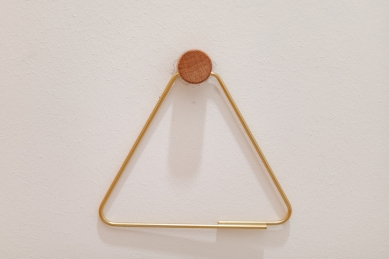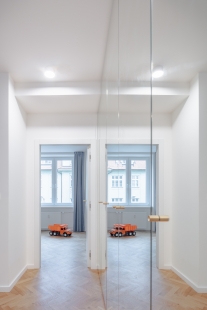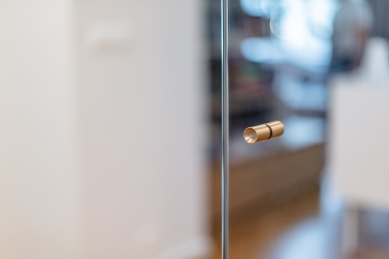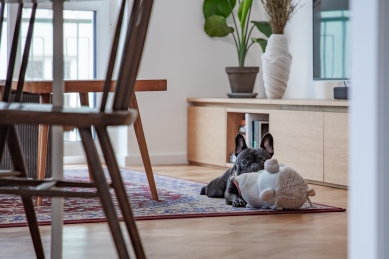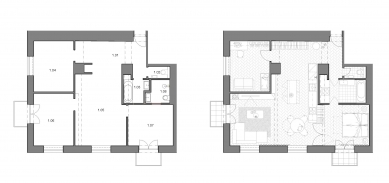
Apartment MTN

The interior for a young family was designed by the studio abrama architects. The three-room apartment with an area of 75 m² is located in Bratislava's Old Town. The construction system of the building – a reinforced concrete skeleton with non-load-bearing internal partitions allowed the architect to realize a new layout of the apartment. The main goal was to create an airy and bright space with natural daylight.
Circular Apartment
An important element of the architectural solution was the work with daylight and the effort to distribute natural light to all corners of the apartment, especially to the sanitary facilities and entrance areas. The aim was to create a feeling of a well-lit space through sightlines across the apartment right at the entrance. Since the entrance was located in a poorly lit depth of the apartment near the communication core of the residential building, it was necessary to create a sightline through construction modifications. By removing and modifying the sanitary facilities, a new bathroom was established in a central position forming the "heart" of the space. This action opened up the layout overall and created a sense of circularity within the apartment. This is based on the operational flow along the axis of entrance–bathroom–bedroom–living area. The connection between the living room and bedroom is represented by a double-wing door passage. The use of glazing on the door wings does not diminish the sunlight in the apartment even when the room is closed. The space can be visually divided through appropriately placed curtain lines. The entrance area of the apartment is visually expanded by the use of mirrored surfaces on the furniture units. Such modifications created a sense of spatial generosity that this apartment deserves.
"From the first viewing, it was clear which direction we would take – to create a functional, modern, and minimally designed interior while also infusing the apartment with a character of the Old Town and preserving the original authenticity of the building," explains the architect.
The furniture units were realized in an A-type design. A dominant element of the layout is the centrally located furniture cube made up of a kitchen unit smoothly transitioning into a bedroom wardrobe unit. In the hallway, it also transforms into a wall cladding leading to the bathroom unit. The living space of the apartment consists of a spacious living room connected to the kitchen and dining area. The kitchen workspace is complemented by a kitchen island, which is designed on subtle legs with the possibility of moving it within the kitchen space. The industrial nature of the design is also represented by the solution of an open library, structurally made of construction steel.
Light colors and natural materials prevail in the interior. The wooden strip floor with a tree-like pattern flows throughout the living space, also passing through the transitional part of the bathroom. This creates a circular character for the apartment. An Old Town touch is also felt in the design of the bathroom, where modern design mixes with timeless white tiles and faucets in a vintage brass color. The same color was chosen for small elements on the furniture units such as brass handles, doorknobs, and a dominant lamp in the living room. To create the right atmosphere in the apartment, the architect incorporated furniture pieces characteristic of the period when the apartment was built, which were restored and reused, such as the coffee table and dining chairs.
Among the atypical authorial elements are the butler in the bedroom and in the entrance hall.
Privacy
Despite the open spaces, individual sections can be optically separated using sliding curtains, thus creating privacy both between the living room and kitchen, and in the bedroom behind the glazed double-wing doors.
Circular Apartment
An important element of the architectural solution was the work with daylight and the effort to distribute natural light to all corners of the apartment, especially to the sanitary facilities and entrance areas. The aim was to create a feeling of a well-lit space through sightlines across the apartment right at the entrance. Since the entrance was located in a poorly lit depth of the apartment near the communication core of the residential building, it was necessary to create a sightline through construction modifications. By removing and modifying the sanitary facilities, a new bathroom was established in a central position forming the "heart" of the space. This action opened up the layout overall and created a sense of circularity within the apartment. This is based on the operational flow along the axis of entrance–bathroom–bedroom–living area. The connection between the living room and bedroom is represented by a double-wing door passage. The use of glazing on the door wings does not diminish the sunlight in the apartment even when the room is closed. The space can be visually divided through appropriately placed curtain lines. The entrance area of the apartment is visually expanded by the use of mirrored surfaces on the furniture units. Such modifications created a sense of spatial generosity that this apartment deserves.
"From the first viewing, it was clear which direction we would take – to create a functional, modern, and minimally designed interior while also infusing the apartment with a character of the Old Town and preserving the original authenticity of the building," explains the architect.
The furniture units were realized in an A-type design. A dominant element of the layout is the centrally located furniture cube made up of a kitchen unit smoothly transitioning into a bedroom wardrobe unit. In the hallway, it also transforms into a wall cladding leading to the bathroom unit. The living space of the apartment consists of a spacious living room connected to the kitchen and dining area. The kitchen workspace is complemented by a kitchen island, which is designed on subtle legs with the possibility of moving it within the kitchen space. The industrial nature of the design is also represented by the solution of an open library, structurally made of construction steel.
Light colors and natural materials prevail in the interior. The wooden strip floor with a tree-like pattern flows throughout the living space, also passing through the transitional part of the bathroom. This creates a circular character for the apartment. An Old Town touch is also felt in the design of the bathroom, where modern design mixes with timeless white tiles and faucets in a vintage brass color. The same color was chosen for small elements on the furniture units such as brass handles, doorknobs, and a dominant lamp in the living room. To create the right atmosphere in the apartment, the architect incorporated furniture pieces characteristic of the period when the apartment was built, which were restored and reused, such as the coffee table and dining chairs.
Among the atypical authorial elements are the butler in the bedroom and in the entrance hall.
Privacy
Despite the open spaces, individual sections can be optically separated using sliding curtains, thus creating privacy both between the living room and kitchen, and in the bedroom behind the glazed double-wing doors.
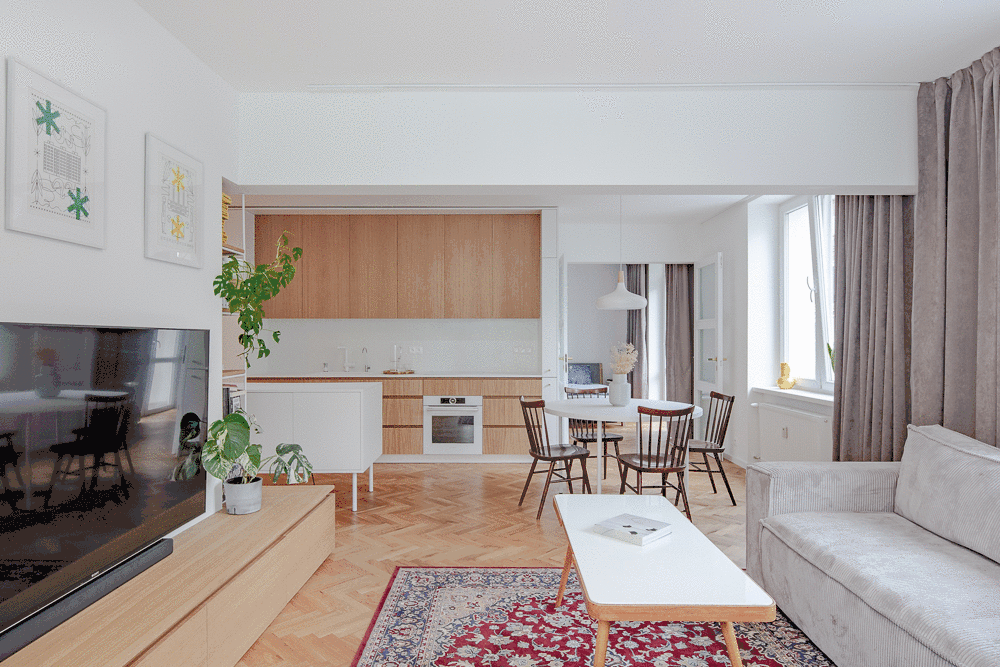 |
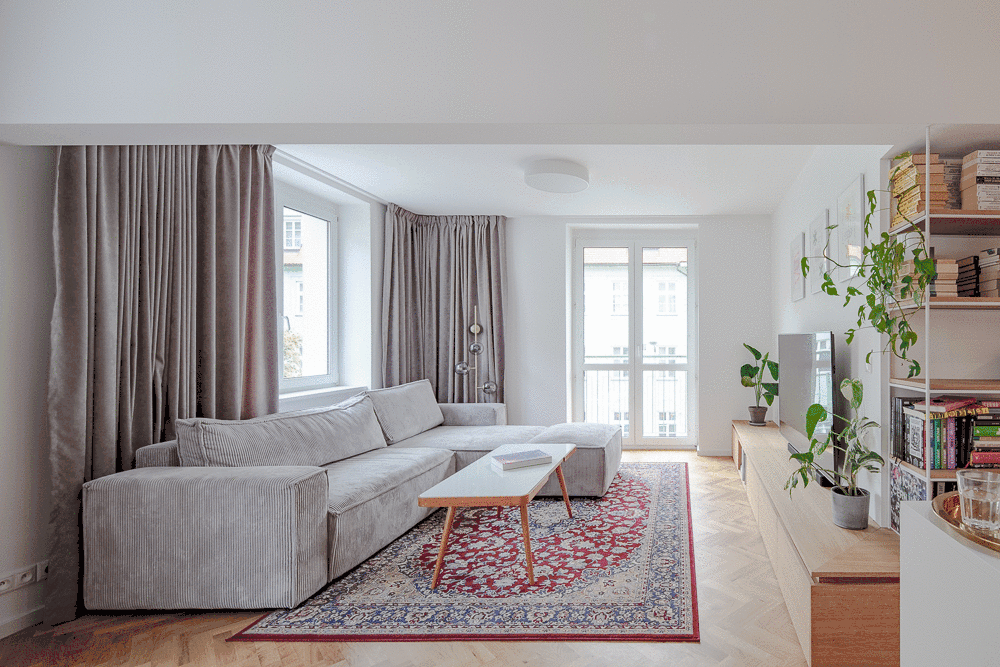 |
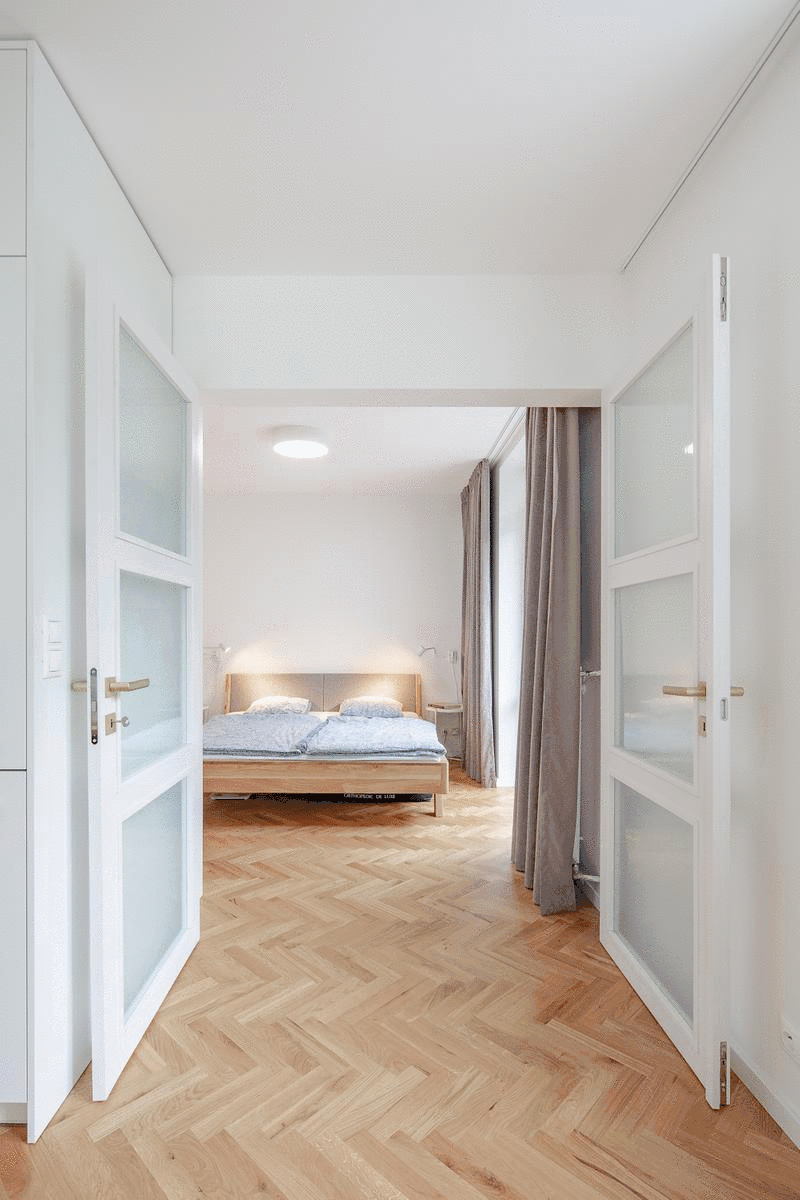 |
The English translation is powered by AI tool. Switch to Czech to view the original text source.
1 comment
add comment
Subject
Author
Date
Sedaci douprava
Felix Grohmann
22.10.21 03:23
show all comments


