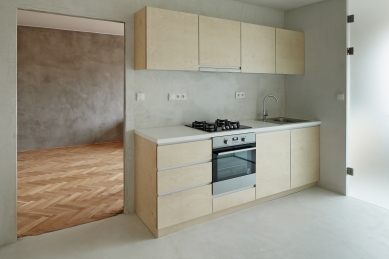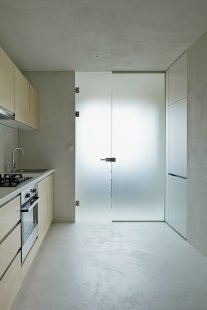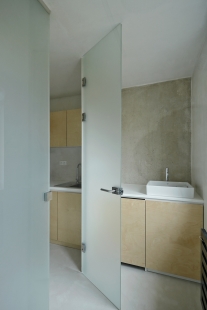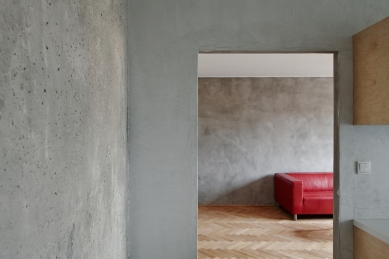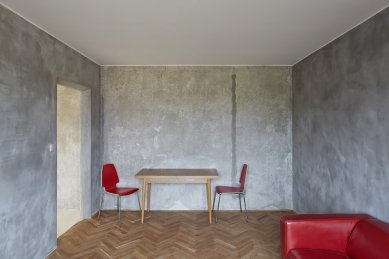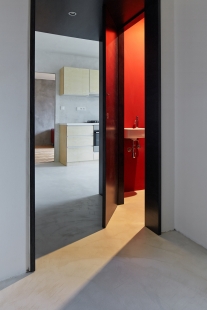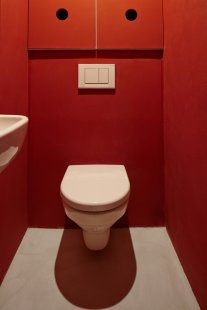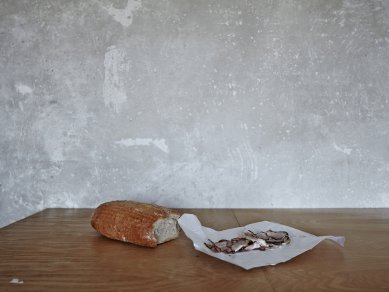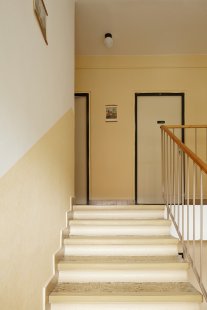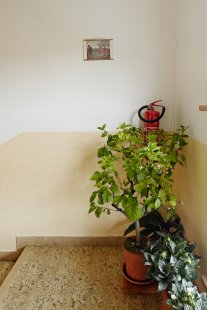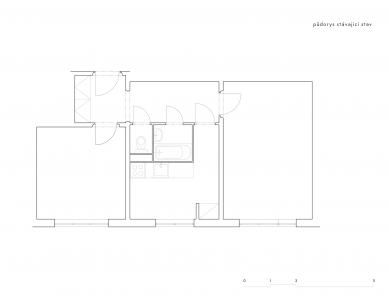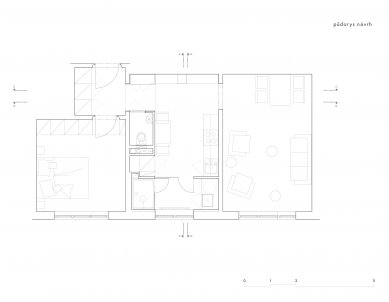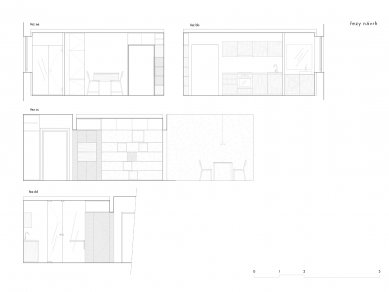
Byt svobodného mládence

 |
The residence is located in a panel building within a housing estate structure, where a gradual exchange of generations of inhabitants is taking place. The original aesthetic and layout solution of the apartment has already become morally obsolete in the eyes of the new owners. Moreover, the old arrangement created an unusable hallway and a loop in the connection between the kitchen and the living area. By optimizing the layout, it was possible to meet the investor's requirements, to brighten the apartment, and to create a more unified living space with the kitchen and living room. The meters of the former internal hallway have thus become an integrated part of the living space.
Materials and new finishes were chosen in their natural raw form. Cement plaster, white cement screeds on the walls and floor in the kitchen and bathroom, and renovated wooden parquet floors. Birch plywood was used for the furniture. Some load-bearing walls retain their unplastered raw concrete surface. The bare structure of the load-bearing construction slightly reveals the body of the house.
The chosen solution goes hand in hand with a low implementation cost.
The English translation is powered by AI tool. Switch to Czech to view the original text source.
2 comments
add comment
Subject
Author
Date
zasuvky
ottto
02.12.16 08:56
zasuvky
JT
08.12.16 09:55
show all comments


