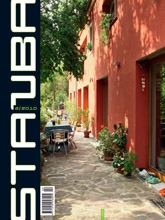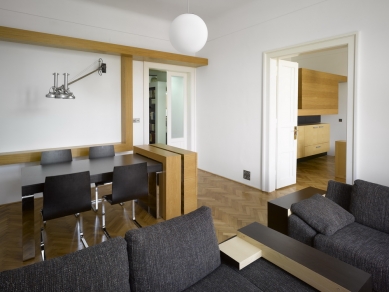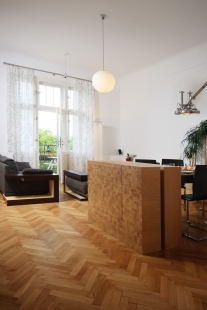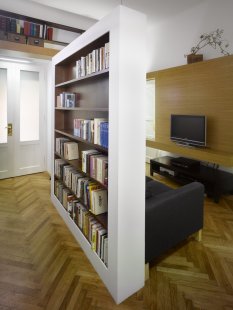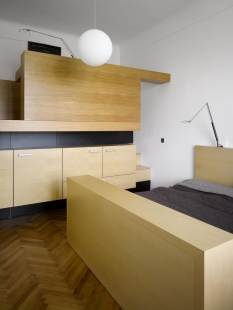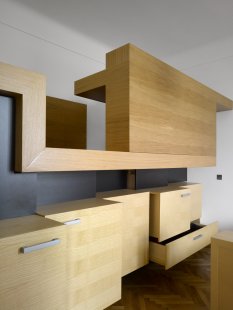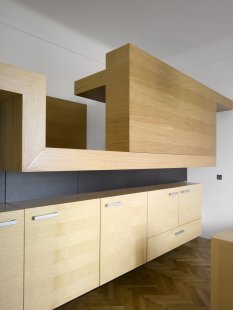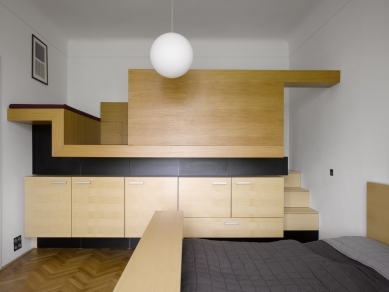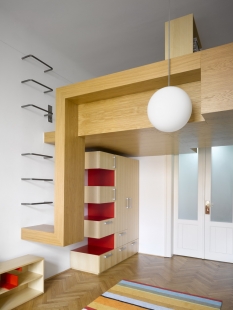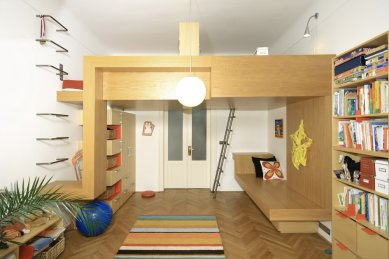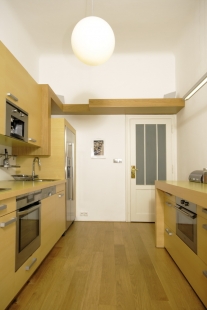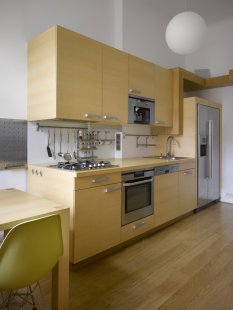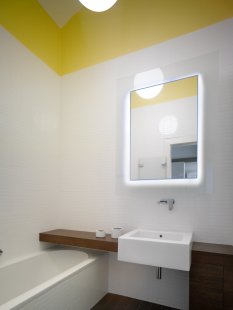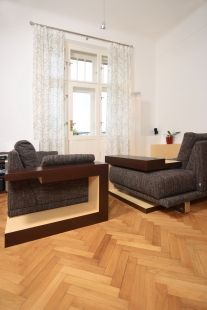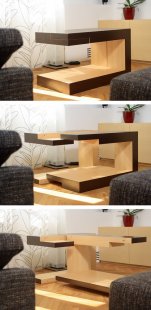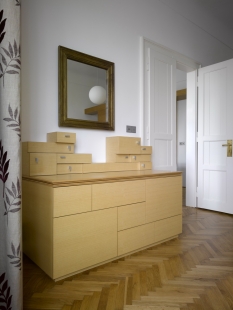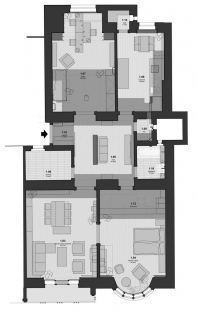
Apartment on Chopin Street
reconstruction and interior

 |
Layout
 |
Although most of the furniture is designed with inserted brightly shaped panels or directly related to them, the investors pleased us by having the vast majority of the other furniture custom-designed — such as the bed, vanity table, children's shelves, cabinets, audio table, coffee table. With the overall reconstruction, we also addressed the "construction" interior — bathroom, toilet, utilities, and their concealment, and so on. Of course, we preserved all authentic elements such as floors, windows, doors including fittings, railings, wooden paneling, etc., which have been carefully restored and complemented, thus giving the apartment a flawless atmosphere and history.
Equally important to the interior as furniture is the new lighting, which can create many very different atmospheres, not only through intensity, direct lighting or reflection but also through color.
The interior and layout solutions are likely somewhat unorthodox and would not suit everyone, but more important than sticking to established dogmas is that the apartment perfectly meets the clients' needs, and they greatly enjoy living in it, which they never fail to mention at every opportunity.
The English translation is powered by AI tool. Switch to Czech to view the original text source.
4 comments
add comment
Subject
Author
Date
byt
Martina
21.08.09 11:43
byt hrou
lulin
23.08.09 10:45
Záclony
Radek
09.09.09 09:03
???
novotný
28.11.09 05:32
show all comments


