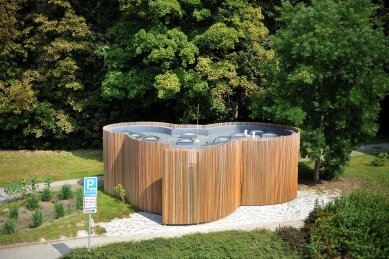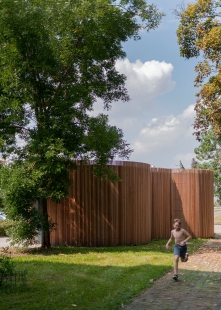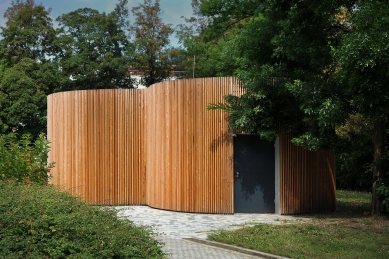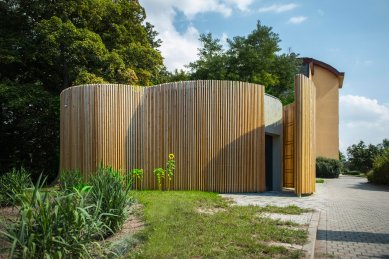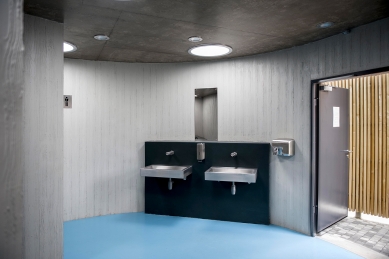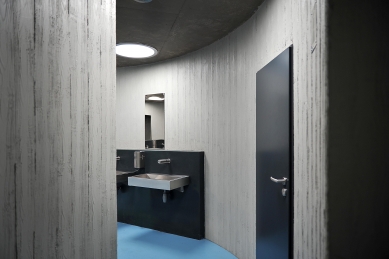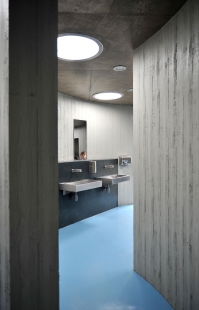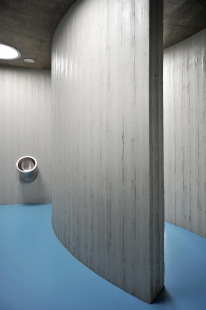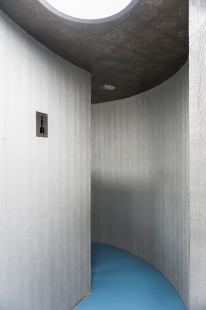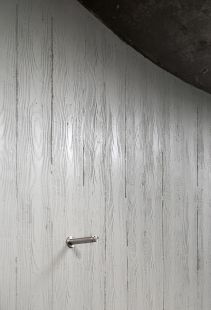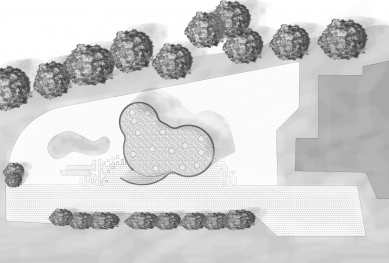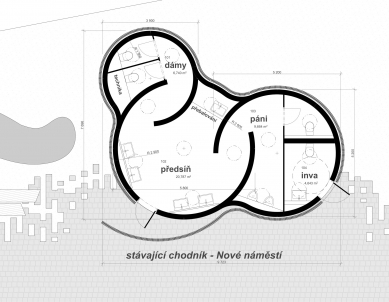
Public restrooms

New public toilets have been placed near the town hall and close to the center, where various social events take place, thus justifying their presence. The new unique structure does not strive to resemble its surroundings; instead, it aims to complement them. The layout consists of three interconnecting circles that create a natural labyrinth, ensuring sufficient privacy.
The public space in Uhříněves noticeably lacks restrooms. The existing toilets in the town hall are poorly accessible and inadequate. We placed the toilets in an open grassy area near the town hall and close to the village center where various social events occur, ensuring the restrooms are easily accessible while maintaining a certain level of privacy and intimacy.
Prefabricated solutions are unsuitable for the location for many reasons. They do not respond to the surroundings; rather, they stand out like a sore thumb. A sensitively designed structure needs to be placed on this relatively complicated plot in the village center, one that will respect the existing context and its surroundings. Prefabricated solutions are generally made from low-quality materials, leading to rapid deterioration, difficulty in maintenance, and functional issues. Lastly, prefabricated solutions are ugly. In short, there is no prefabricated solution that wouldn’t look like a temporary unit or worse—like a temporary construction toilet, evoking all the feelings commonly associated with such facilities. Prefabricated units therefore tend more to shame the municipality than to serve it well.
We designed a structure that is distinct enough to find its own place and space, yet it will not be a self-serving design exhibition that serves no other purpose than to attract attention. It is a structure that does not try to mimic nearby buildings (which it couldn’t, given its size) but rather strives to complement the surroundings.
The cladding made of vertical wooden slats highlights the round, fluid shape of the structure and gives the facade a sense of pleasant natural material, detail, and a natural human scale. The entrance to the restrooms is usually unclear (people often do not know where to go), but it is also very exposed (everyone can see from a distance how a person hesitates). We wanted to avoid this. The wooden cladding smoothly separates at the entrance from the volume of the building, creating a semi-transparent screen. This clearly and sensibly defines where the entrance to the restrooms is while providing appropriate privacy.
The layout of the restrooms consists of three interwoven circles. In each circle, one function is located—men's and accessible toilets, women's toilets, and a shared foyer with a washbasin and changing table. We aimed to eliminate doors, which complicate operations and are hygienically problematic. The separation of individual parts is thus designed as a natural "labyrinth" formed by interconnecting circles. Accessible toilets are used in a more contact-oriented way, requiring higher hygiene standards. Therefore, accessible toilets have separate entries directly accessible from the exterior.
The restrooms are illuminated by skylights in the roof. Each section thus has sufficient light while avoiding the uncomfortable feel of poorly placed windows. These skylights also serve as artificial lighting, which is integrated into them.
All fixtures such as sinks, urinals, toilets, faucets, etc., are stainless steel in anti-vandal finish and contactless. The floors and walls are designed as seamless coatings, eliminating issues found in joints, as seen with tiles.
The public space in Uhříněves noticeably lacks restrooms. The existing toilets in the town hall are poorly accessible and inadequate. We placed the toilets in an open grassy area near the town hall and close to the village center where various social events occur, ensuring the restrooms are easily accessible while maintaining a certain level of privacy and intimacy.
Prefabricated solutions are unsuitable for the location for many reasons. They do not respond to the surroundings; rather, they stand out like a sore thumb. A sensitively designed structure needs to be placed on this relatively complicated plot in the village center, one that will respect the existing context and its surroundings. Prefabricated solutions are generally made from low-quality materials, leading to rapid deterioration, difficulty in maintenance, and functional issues. Lastly, prefabricated solutions are ugly. In short, there is no prefabricated solution that wouldn’t look like a temporary unit or worse—like a temporary construction toilet, evoking all the feelings commonly associated with such facilities. Prefabricated units therefore tend more to shame the municipality than to serve it well.
We designed a structure that is distinct enough to find its own place and space, yet it will not be a self-serving design exhibition that serves no other purpose than to attract attention. It is a structure that does not try to mimic nearby buildings (which it couldn’t, given its size) but rather strives to complement the surroundings.
The cladding made of vertical wooden slats highlights the round, fluid shape of the structure and gives the facade a sense of pleasant natural material, detail, and a natural human scale. The entrance to the restrooms is usually unclear (people often do not know where to go), but it is also very exposed (everyone can see from a distance how a person hesitates). We wanted to avoid this. The wooden cladding smoothly separates at the entrance from the volume of the building, creating a semi-transparent screen. This clearly and sensibly defines where the entrance to the restrooms is while providing appropriate privacy.
The layout of the restrooms consists of three interwoven circles. In each circle, one function is located—men's and accessible toilets, women's toilets, and a shared foyer with a washbasin and changing table. We aimed to eliminate doors, which complicate operations and are hygienically problematic. The separation of individual parts is thus designed as a natural "labyrinth" formed by interconnecting circles. Accessible toilets are used in a more contact-oriented way, requiring higher hygiene standards. Therefore, accessible toilets have separate entries directly accessible from the exterior.
The restrooms are illuminated by skylights in the roof. Each section thus has sufficient light while avoiding the uncomfortable feel of poorly placed windows. These skylights also serve as artificial lighting, which is integrated into them.
All fixtures such as sinks, urinals, toilets, faucets, etc., are stainless steel in anti-vandal finish and contactless. The floors and walls are designed as seamless coatings, eliminating issues found in joints, as seen with tiles.
The English translation is powered by AI tool. Switch to Czech to view the original text source.
0 comments
add comment


