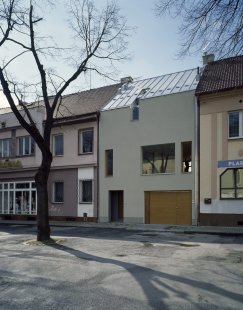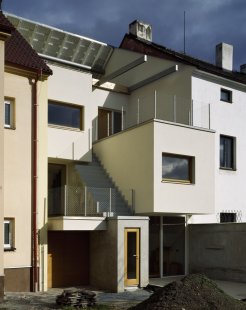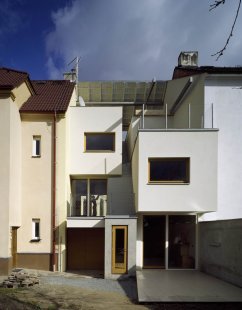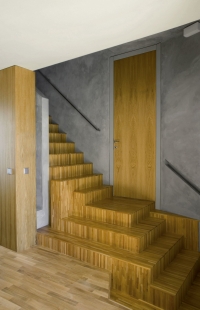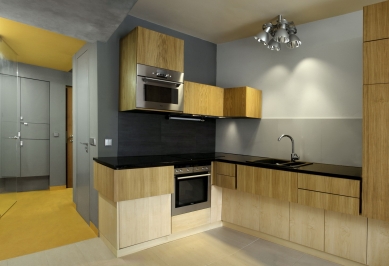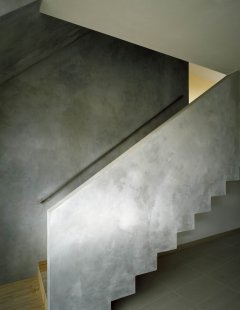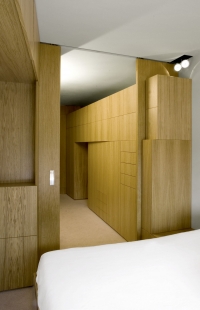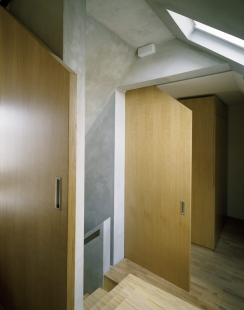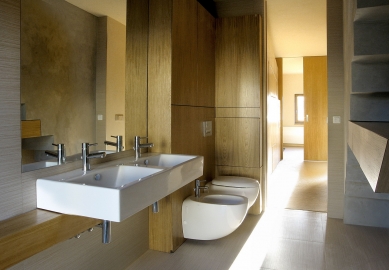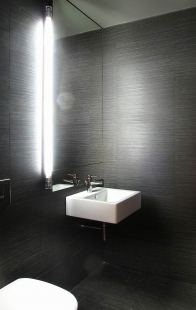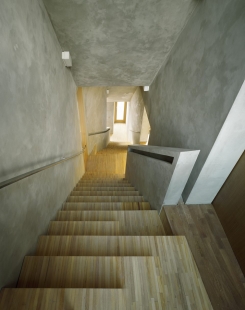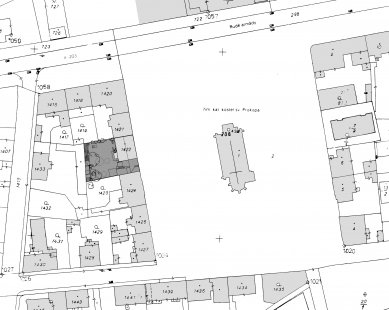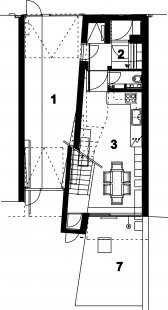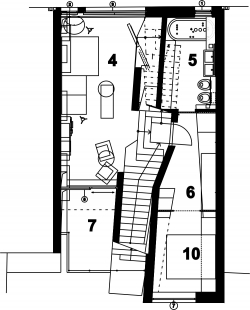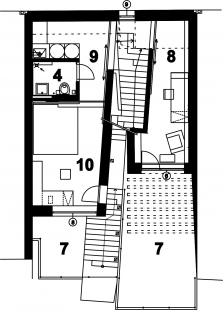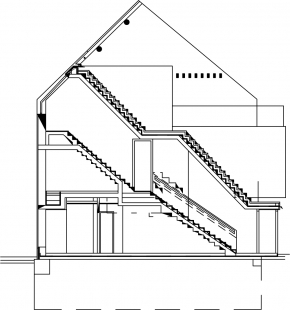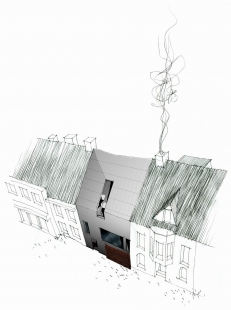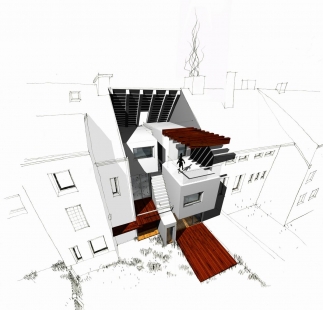
Family house in the square in Nýřany

The house, which began as a loft conversion project (from which it quickly fell through), completes one side of the main square in the middle of a small town near Plzeň. The narrow plot opens on one side to the square, directly opposite the church, while on the other side it looks out onto the surrounding fields and countryside. Thus, a house could be created that connects the urban feeling of the square with the proximity to the landscape that grows into the small town. All the spaces in the house are designed to unite these two different worlds, from which the layout largely derives.
It is a house for a small town, for investors who have a broad outlook and culture, and who find it natural to have their own opinion, even if it differs from the common view. This often unconsciously leads to their distinctiveness and natural prominence. This was also manifested in the fact that we received a great deal of freedom from the investors and a large field for playful exploration, in which we were (at times to our surprise) supported.
Urban Planning Solution
The house is built into the infill of Masaryk Square between two existing buildings. Toward the square, it maintains the street line, differing heights of the cornice of both neighboring houses, and the height of their ridges. The roof (or at least what is undeniably perceived as a roof from the square) connects with the different heights of the cornices of the neighboring structures. This leads to its unusual shaping, which, however, does not unnecessarily protrude or attract attention, which can be related to the entire façade facing the square. The expression of the house towards the square is significantly calmer and "more urban" than the effect of the opposite end of the house toward the garden and fields, although both "facades" are the result and projection of the same concept and principle. Conversely, the house opens up into the garden as a playful and wild spatial game of masses seemingly randomly gathered. The façade facing the garden is more a complex architectural form than a façade in its traditional sense, while the façade towards the square reflects the same volumetric, spatial principle but rewritten into a plane. In this way, the house engages with the urban context - at the square, it achieves cohesion, unification, and completion of an entire side of the square, but conversely toward the garden.
This duality can also be read as a reflection of always maintained, stylistically subdued and "designed" facades into the public space of the square, and on the other hand, the pleasant growth, wildness, chaos of the facades of the same houses into the backyards and gardens.
Concept and Architectural Solution
The concept of the house is based on the accumulation or free, imprecise spatial stacking of masses and "non-masses" (negatives of masses, spaces that are defined solely by surrounding masses and their walls or neighboring buildings), which connect the square and the garden across the entire depth of the plot. This means that each mass or non-mass has not only its own shape (the non-mass is defined by its exterior) but also its own height, which does not closely relate to the others. Masses and non-masses create spatial strips. Masses create positive, enclosed, heavy volume, while non-masses create, conversely, negative open light volume, which disappears when its defining elements (masses, surrounding houses…) cease to exist. In the interior, each strip creates a cohesive space - whether it be a living room, passage, private sleeping area, guest room, or office. At the same time, each group of rooms forms its own strip and determines whether it is a mass or non-mass based on its private or public character. The bedroom-dressing room-bathroom forms a mass, while the living room - terrace is created as a non-mass, just as the kitchen - dining room, guest bedroom - guest bathroom is again a mass. Throughout this, a staircase strip runs through, at times forming adjacent non-masses, at times squeezing its way through neighboring masses. The resulting spatial play of masses and non-masses thus clearly and understandably expresses the idea of strips and their representation in specific materials.
Masses and non-masses create a clear, logical, and elegant principle. These principles are reflected throughout the house in its forms, floor plans, and facades.
In the interior, the main goal was to maintain maximum connection between the (public, lively) square and the (private, quiet) garden and open landscape, which corresponds to the individual strips of masses and non-masses and their dividing walls. Seemingly randomly placed diagonal directions of the dividing walls allow for the narrow plot to dedicate space to exactly what is needed at that moment (somewhere they take away space and elsewhere they enlarge it according to specific needs). At the same time, the goal was to emphasize the connection and relationship between the interior of the house and the garden in the exterior through individual terraces and large glazed windows that conclude the non-masses open to the garden. The exterior terraces are interconnected by an outdoor staircase (which naturally serves as the roof for the indoor staircase) thus creating a kind of "outdoor interior." The terraces and the exterior staircase not only connect all the interior spaces to the garden but also create an additional pleasant layer between the interior and exterior, which can incorporate both, making both appear significantly larger.
The garden and custom-designed and manufactured furniture complement the solution of the house so that both the garden and the interior enhance the general principles of the house's concept.
It is a house for a small town, for investors who have a broad outlook and culture, and who find it natural to have their own opinion, even if it differs from the common view. This often unconsciously leads to their distinctiveness and natural prominence. This was also manifested in the fact that we received a great deal of freedom from the investors and a large field for playful exploration, in which we were (at times to our surprise) supported.
Urban Planning Solution
The house is built into the infill of Masaryk Square between two existing buildings. Toward the square, it maintains the street line, differing heights of the cornice of both neighboring houses, and the height of their ridges. The roof (or at least what is undeniably perceived as a roof from the square) connects with the different heights of the cornices of the neighboring structures. This leads to its unusual shaping, which, however, does not unnecessarily protrude or attract attention, which can be related to the entire façade facing the square. The expression of the house towards the square is significantly calmer and "more urban" than the effect of the opposite end of the house toward the garden and fields, although both "facades" are the result and projection of the same concept and principle. Conversely, the house opens up into the garden as a playful and wild spatial game of masses seemingly randomly gathered. The façade facing the garden is more a complex architectural form than a façade in its traditional sense, while the façade towards the square reflects the same volumetric, spatial principle but rewritten into a plane. In this way, the house engages with the urban context - at the square, it achieves cohesion, unification, and completion of an entire side of the square, but conversely toward the garden.
This duality can also be read as a reflection of always maintained, stylistically subdued and "designed" facades into the public space of the square, and on the other hand, the pleasant growth, wildness, chaos of the facades of the same houses into the backyards and gardens.
Concept and Architectural Solution
The concept of the house is based on the accumulation or free, imprecise spatial stacking of masses and "non-masses" (negatives of masses, spaces that are defined solely by surrounding masses and their walls or neighboring buildings), which connect the square and the garden across the entire depth of the plot. This means that each mass or non-mass has not only its own shape (the non-mass is defined by its exterior) but also its own height, which does not closely relate to the others. Masses and non-masses create spatial strips. Masses create positive, enclosed, heavy volume, while non-masses create, conversely, negative open light volume, which disappears when its defining elements (masses, surrounding houses…) cease to exist. In the interior, each strip creates a cohesive space - whether it be a living room, passage, private sleeping area, guest room, or office. At the same time, each group of rooms forms its own strip and determines whether it is a mass or non-mass based on its private or public character. The bedroom-dressing room-bathroom forms a mass, while the living room - terrace is created as a non-mass, just as the kitchen - dining room, guest bedroom - guest bathroom is again a mass. Throughout this, a staircase strip runs through, at times forming adjacent non-masses, at times squeezing its way through neighboring masses. The resulting spatial play of masses and non-masses thus clearly and understandably expresses the idea of strips and their representation in specific materials.
Masses and non-masses create a clear, logical, and elegant principle. These principles are reflected throughout the house in its forms, floor plans, and facades.
In the interior, the main goal was to maintain maximum connection between the (public, lively) square and the (private, quiet) garden and open landscape, which corresponds to the individual strips of masses and non-masses and their dividing walls. Seemingly randomly placed diagonal directions of the dividing walls allow for the narrow plot to dedicate space to exactly what is needed at that moment (somewhere they take away space and elsewhere they enlarge it according to specific needs). At the same time, the goal was to emphasize the connection and relationship between the interior of the house and the garden in the exterior through individual terraces and large glazed windows that conclude the non-masses open to the garden. The exterior terraces are interconnected by an outdoor staircase (which naturally serves as the roof for the indoor staircase) thus creating a kind of "outdoor interior." The terraces and the exterior staircase not only connect all the interior spaces to the garden but also create an additional pleasant layer between the interior and exterior, which can incorporate both, making both appear significantly larger.
The garden and custom-designed and manufactured furniture complement the solution of the house so that both the garden and the interior enhance the general principles of the house's concept.
Ing. arch. Kryštof Štulc
The English translation is powered by AI tool. Switch to Czech to view the original text source.
7 comments
add comment
Subject
Author
Date
ňamka
Milan
21.02.08 03:40
???
novotný
22.02.08 02:32
vrata ..
Milan
22.02.08 06:01
schody
sauer
23.02.08 07:13
pohled
tomáš
10.03.08 01:54
show all comments


