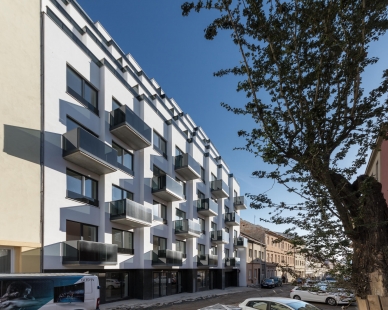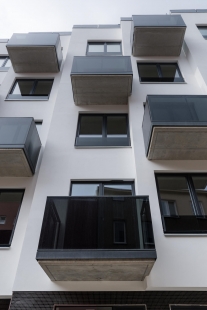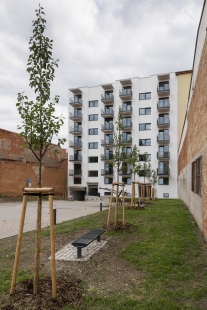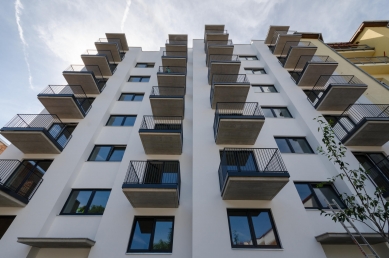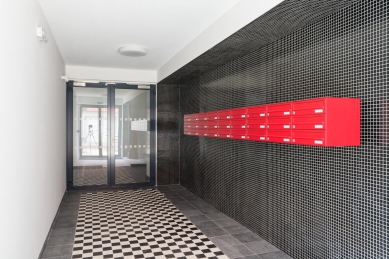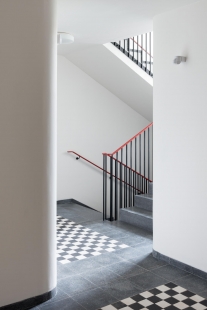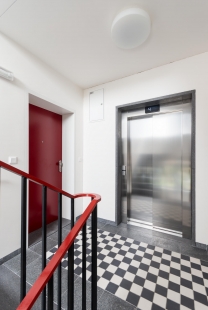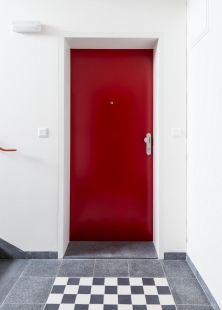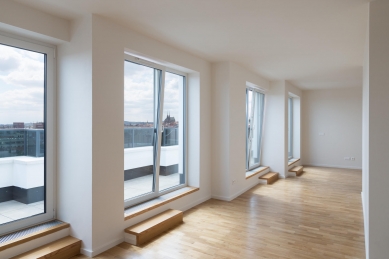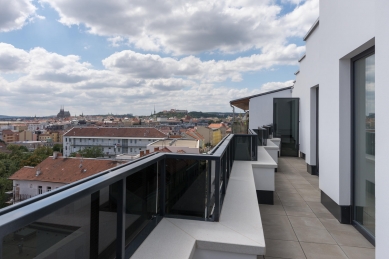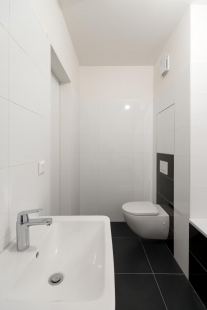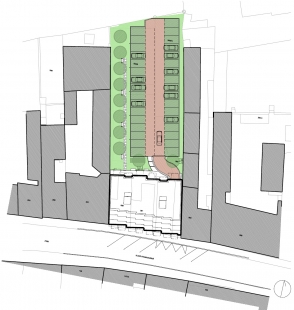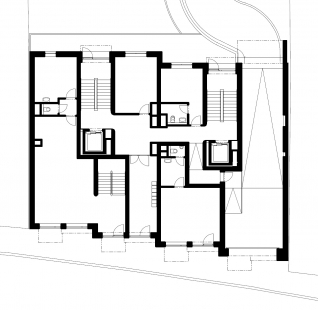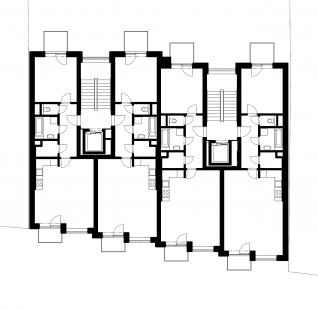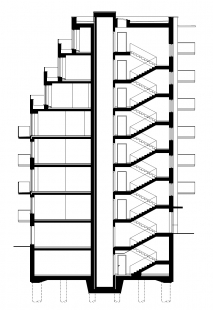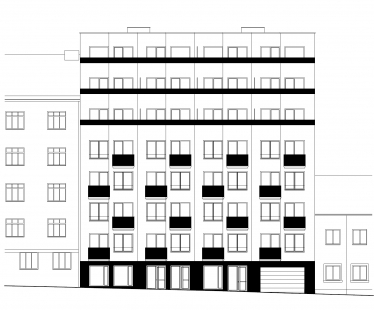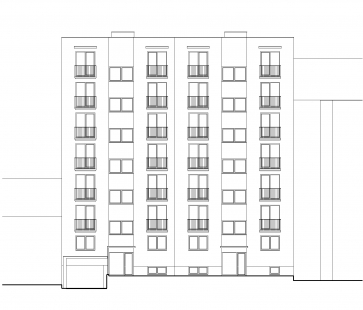
Apartment building Domino

 |
The building has two stair cores equipped with elevators. Living rooms and terraces of the apartments face the street, while the bedrooms with balconies face the courtyard. In addition to the entrances, the ground floor also includes service areas, an access passage to the courtyard, and commercial units. The building has one entrance from the street allowing access to both stair cores.
The silhouette of the building recedes towards the upper floors, creating continuous terraces oriented towards the views of the Brno panorama. The street line of the building connects both neighboring existing structures through a series of offset lines. The facade of the building is white with regularly placed balconies. The object is composed in black and white with an accent of red in the stair cores. The black color appears on the cladding of the ground floor, in the entrance hall, and as a black-and-white checkerboard pattern on the landings of the stairs.
The building contains 22 apartments, 4 studios, and 2 commercial units. The entrance to the building, two commercial units, stroller storage, and access to the courtyard are located on the ground floor. The floors house the apartments, with usually two apartments per floor. The layouts of the apartments are clear and allow for comfortable use by future owners. They have a central hall from which the bathroom, pantry, and toilet are accessible, along with a street-facing living room with a kitchenette and a courtyard-facing bedroom. In the underground level, in addition to the commercial space, there are cellar compartments and technical facilities of the building.
The English translation is powered by AI tool. Switch to Czech to view the original text source.
0 comments
add comment



