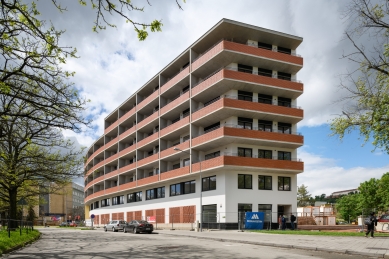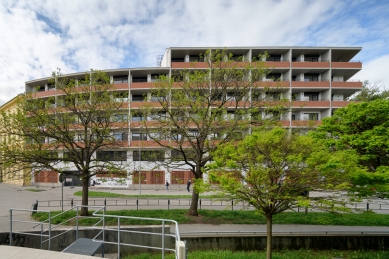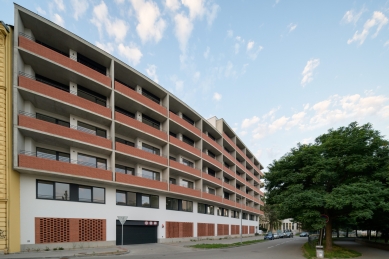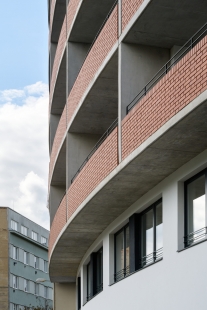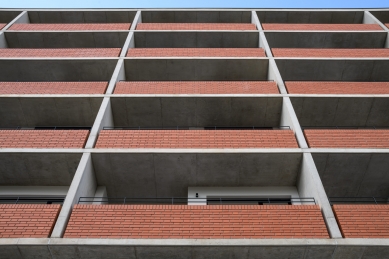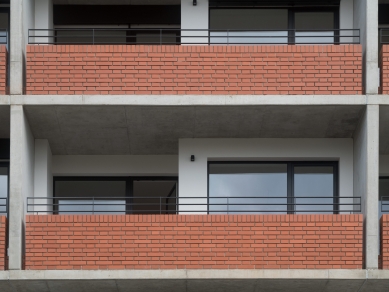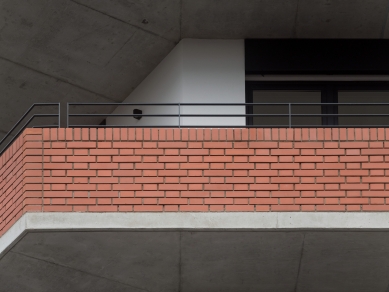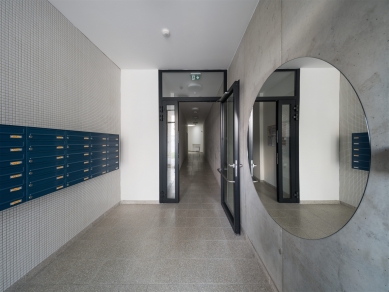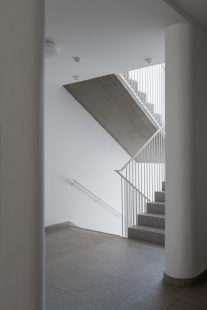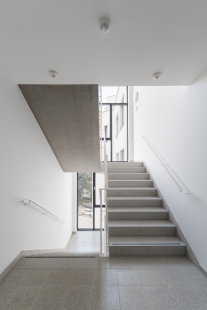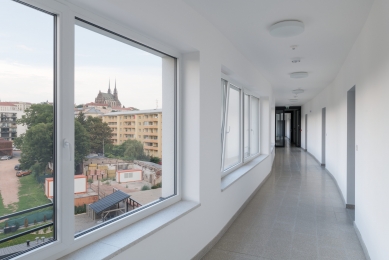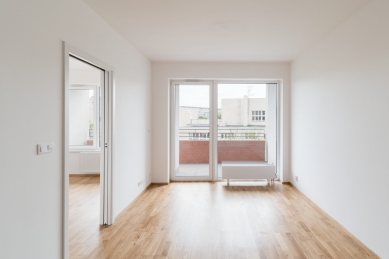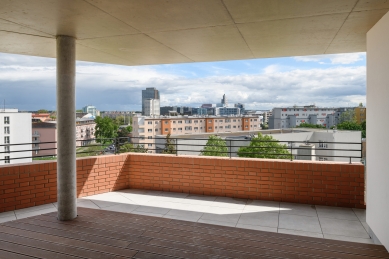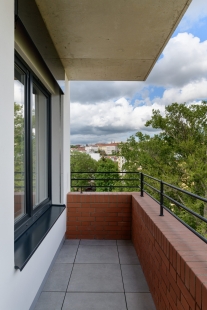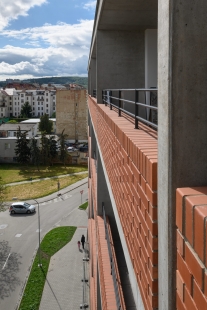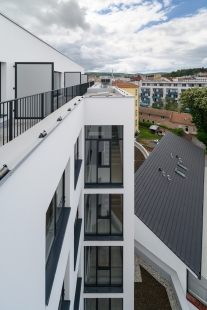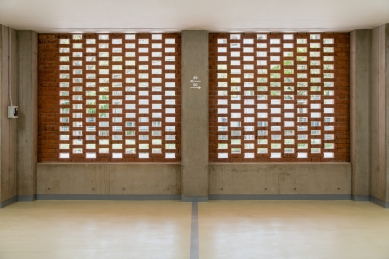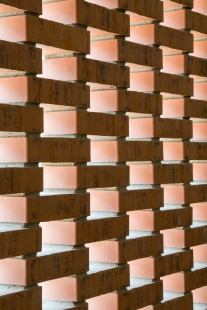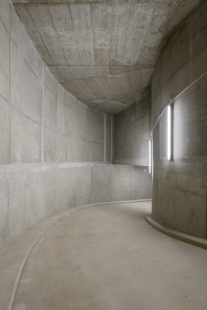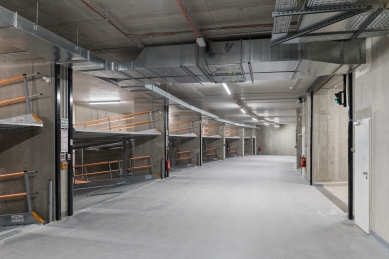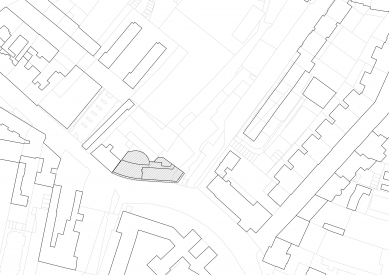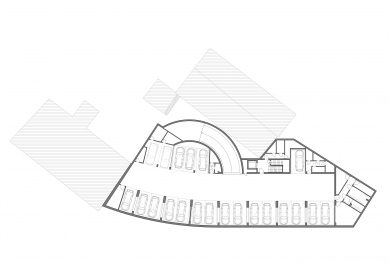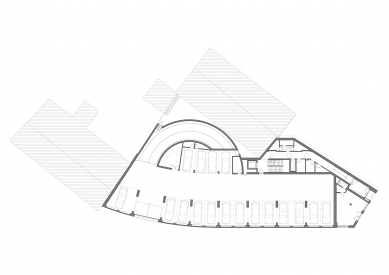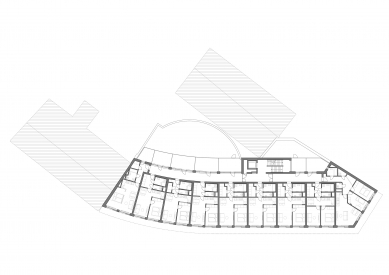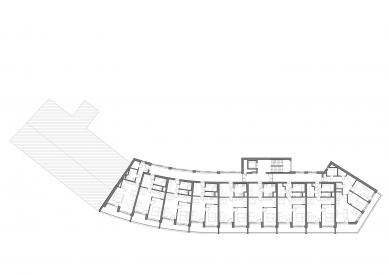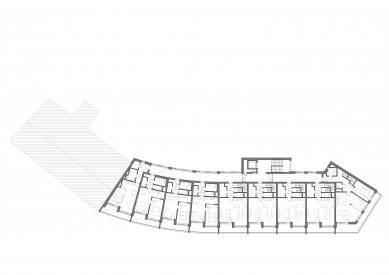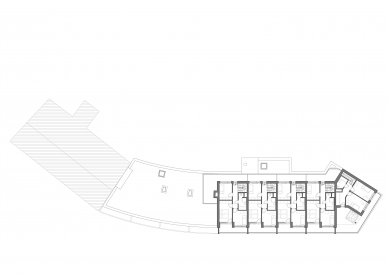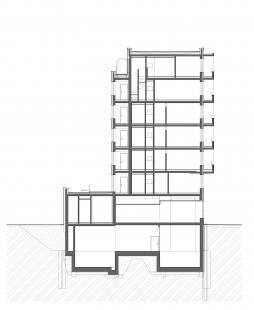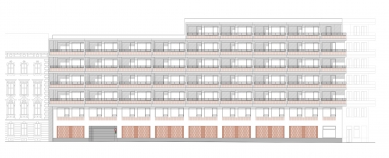
Residence Křídlovická

The house is located in the cadastral area of Staré Brno. Křídlovická Street is named after the Slavic settlement of Křídlovice, likely older than Brno itself, which was annexed to the city in 1850. This area is characterized not only by excellent transportation accessibility and above-standard civic amenities but also by a unique genius loci. In close proximity, there are primary and nursery schools, a hockey and figure skating arena, numerous shops, and a cycle path by the Svratka River.
The intent of the project was to integrate the new house into the existing context of the built environment. The form of the house corresponds to modern architectural trends while respecting the atmosphere of this part of the city. The building is designed as a seven-story structure with a ground floor and basement used for parking. The top floor is spread only over part of the overall footprint and gives rise to exceptional duplex apartments oriented southeast towards the corner of Leitnerova and Křídlovická streets. The residential units on the 2nd floor have private terraces situated in a quiet inner courtyard. The façade, composed of a regular grid of concrete loggias, follows a gentle arc of the street line. The individual loggias are equipped with railings made of solid bricks, creating an overall horizontal linear expression of the external form of the building. High-quality stone cladding is used on the façade at the ground level, such as a black polished granite plinth, or the entrance area of the building clad in travertine slabs.
The intent of the project was to integrate the new house into the existing context of the built environment. The form of the house corresponds to modern architectural trends while respecting the atmosphere of this part of the city. The building is designed as a seven-story structure with a ground floor and basement used for parking. The top floor is spread only over part of the overall footprint and gives rise to exceptional duplex apartments oriented southeast towards the corner of Leitnerova and Křídlovická streets. The residential units on the 2nd floor have private terraces situated in a quiet inner courtyard. The façade, composed of a regular grid of concrete loggias, follows a gentle arc of the street line. The individual loggias are equipped with railings made of solid bricks, creating an overall horizontal linear expression of the external form of the building. High-quality stone cladding is used on the façade at the ground level, such as a black polished granite plinth, or the entrance area of the building clad in travertine slabs.
The English translation is powered by AI tool. Switch to Czech to view the original text source.
0 comments
add comment


