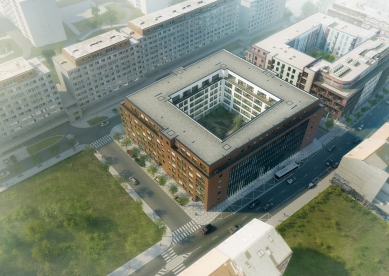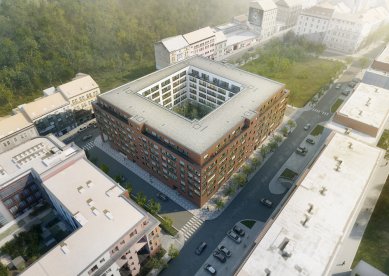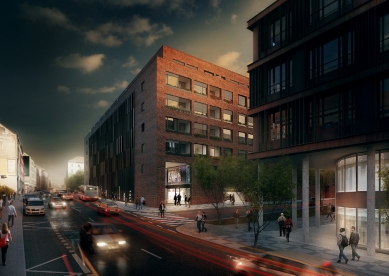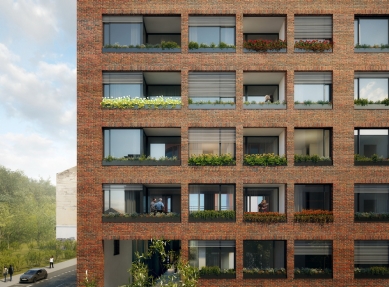
Apartment building Koněvova-Roháčova–Budovcova-Kaplířova
Study

Žižkov, particularly its oldest western part, is one of the significant residential neighborhoods and a part of the inner city. Over time, it is increasingly becoming an integral part of the urban center. The contact with its historical part is very close, making the area attractive not only for commercial activities but also for traditional residential functions. However, due to the location and layout of the area, Žižkov also serves as a place of strong radial relations between the historical city and the periphery. The historical lines of roads leading east from the center have created the basic spatial skeleton of the district. The predominantly residential buildings made up of closed housing blocks are grouped along these routes, which not only form communication axes but are also concentrations of primarily commercial activities, compensating for the lacking, more prominently expressed center in Žižkov. Hence, they also play an irreplaceable role from a functional perspective. The proposed object complements the missing part of the construction along one of them, Koněvova Street, and fills the existing disruption of the compact block structure in this part of the city.
Urban Structure — The surrounding buildings are composed of closed housing blocks. The relatively dramatic terrain relief has influenced their layout forms and in this part of the area has led to the creation of quite cramped block forms measuring approximately 45 x 100-110m. These constitute one of the largest continuous areas of this type within the entire city. This is the basic character of the area. Its value and stability are confirmed by the declared state monument protection (City Monument Zone Žižkov - Vinohrady - Vršovice).
History of the Area — The actual location of the construction and its immediate surroundings underwent a dramatic, unprecedented transformation during the 1980s. It became the first, and fortunately also the last stage of the intended systematic demolition of the district. The planned demolition or systematic reconstruction preceded the economic possibilities of that time. New residential buildings partially filled the released space, leaving a significant proportion of it still vacant. The destruction of the original buildings also led to the loss of street spaces. The panel buildings disrupted the described homogeneous urban structure both in plan and volumetrically, as well as in height expression. Given that the basic premise for preserving the values of the City Monument Zone is the volumetric and spatial composition of the area, the proposed return to the traditional form rehabilitates the disrupted state. This also applies to the shaping and restitution of public space in the form of traditionally defined streets.
Volumetry and Building Heights — The urban quarter was established in its oldest part with three or four-story residential buildings. Long-term evolutionary development was most evident in the gradual increase in buildings through the addition of further floors, sometimes repeatedly, eventually accepting this height as model for newer constructions at the turn of the 19th and 20th centuries. Currently, rooftop extensions or attic conversions are often subjects of further exploitation. The proposed object returns to the traditional local scale with its volume and building height, correcting the impression of towering panel buildings.
Architectural Solution of the Facade — The site of the proposed building is today characterized by the contrast between the original eclectic architecture and the brutal expression of panel buildings. The design of the facade aims to calm the situation. It adopts the traditional lapidary form of the wall and the rhythm of window openings and enlivens it towards the interior residential part of the area with loggias, creating opportunities for commercial activities in the ground floor facing the main street. The delicacies of the surrounding eclectic houses are achieved through precise detailing. Certain exceptional and understated exclusivity is then achieved through the chosen materials and colors corresponding to the inner character of the area. The solution for the northern facade, completing the line of buildings along the main street, is different due to the significance of the space and the different dispositional and functional solution of the northern wing.
Inner Block Space — The proposed traditional form of the housing block creates a closed inner space of the block. Its proportions are more favorable compared to the surroundings due to the reduced depth by one floor. The different treatment of the inner facades not only confirms the intimacy of the semi-public space but also creates a feeling of airiness and lightness through the proposed colors. The treatment of its ground floor with centrally designed walkable surfaces is functional and simultaneously an abstract artifact. The choice of tree species forms a harmonious whole with the color scheme of the facade.
Urban Structure — The surrounding buildings are composed of closed housing blocks. The relatively dramatic terrain relief has influenced their layout forms and in this part of the area has led to the creation of quite cramped block forms measuring approximately 45 x 100-110m. These constitute one of the largest continuous areas of this type within the entire city. This is the basic character of the area. Its value and stability are confirmed by the declared state monument protection (City Monument Zone Žižkov - Vinohrady - Vršovice).
History of the Area — The actual location of the construction and its immediate surroundings underwent a dramatic, unprecedented transformation during the 1980s. It became the first, and fortunately also the last stage of the intended systematic demolition of the district. The planned demolition or systematic reconstruction preceded the economic possibilities of that time. New residential buildings partially filled the released space, leaving a significant proportion of it still vacant. The destruction of the original buildings also led to the loss of street spaces. The panel buildings disrupted the described homogeneous urban structure both in plan and volumetrically, as well as in height expression. Given that the basic premise for preserving the values of the City Monument Zone is the volumetric and spatial composition of the area, the proposed return to the traditional form rehabilitates the disrupted state. This also applies to the shaping and restitution of public space in the form of traditionally defined streets.
Volumetry and Building Heights — The urban quarter was established in its oldest part with three or four-story residential buildings. Long-term evolutionary development was most evident in the gradual increase in buildings through the addition of further floors, sometimes repeatedly, eventually accepting this height as model for newer constructions at the turn of the 19th and 20th centuries. Currently, rooftop extensions or attic conversions are often subjects of further exploitation. The proposed object returns to the traditional local scale with its volume and building height, correcting the impression of towering panel buildings.
Architectural Solution of the Facade — The site of the proposed building is today characterized by the contrast between the original eclectic architecture and the brutal expression of panel buildings. The design of the facade aims to calm the situation. It adopts the traditional lapidary form of the wall and the rhythm of window openings and enlivens it towards the interior residential part of the area with loggias, creating opportunities for commercial activities in the ground floor facing the main street. The delicacies of the surrounding eclectic houses are achieved through precise detailing. Certain exceptional and understated exclusivity is then achieved through the chosen materials and colors corresponding to the inner character of the area. The solution for the northern facade, completing the line of buildings along the main street, is different due to the significance of the space and the different dispositional and functional solution of the northern wing.
Inner Block Space — The proposed traditional form of the housing block creates a closed inner space of the block. Its proportions are more favorable compared to the surroundings due to the reduced depth by one floor. The different treatment of the inner facades not only confirms the intimacy of the semi-public space but also creates a feeling of airiness and lightness through the proposed colors. The treatment of its ground floor with centrally designed walkable surfaces is functional and simultaneously an abstract artifact. The choice of tree species forms a harmonious whole with the color scheme of the facade.
The English translation is powered by AI tool. Switch to Czech to view the original text source.
0 comments
add comment


















