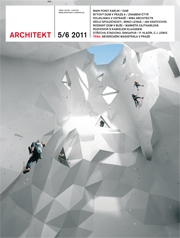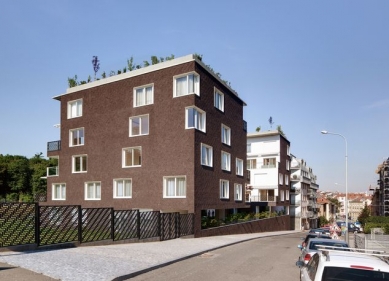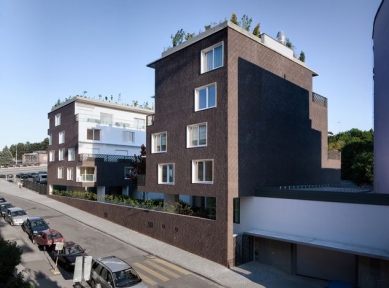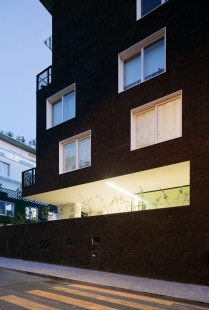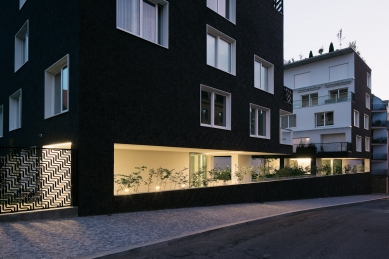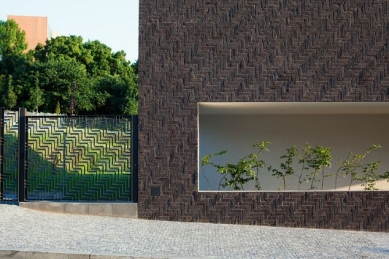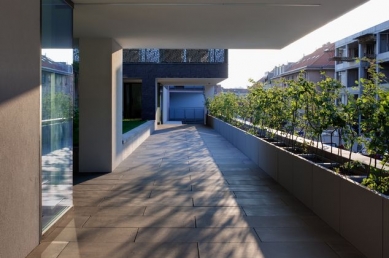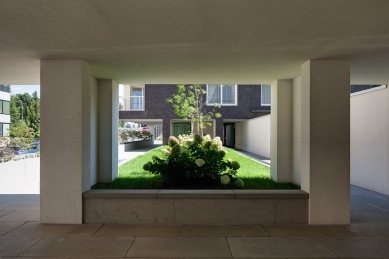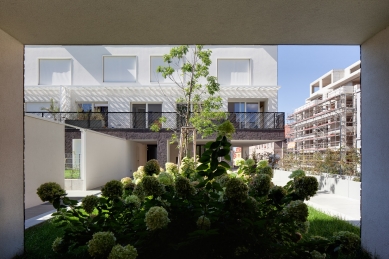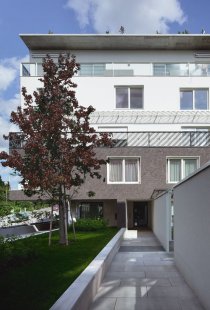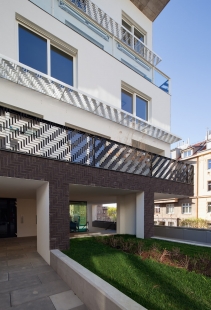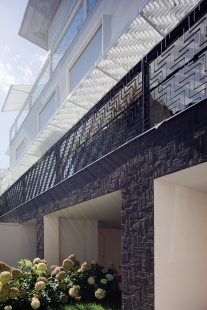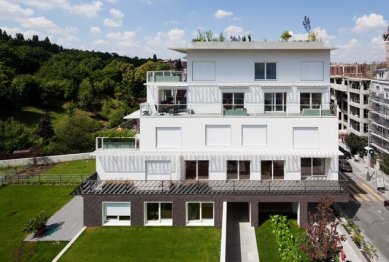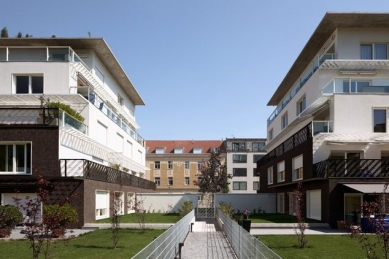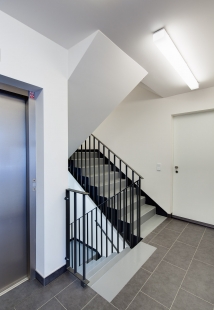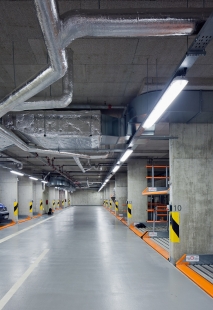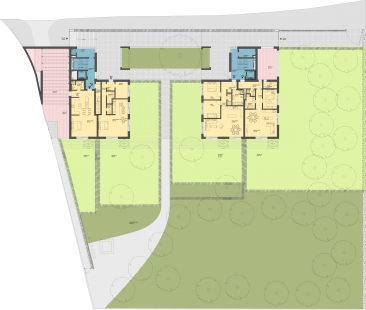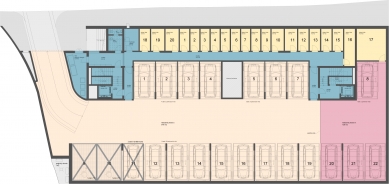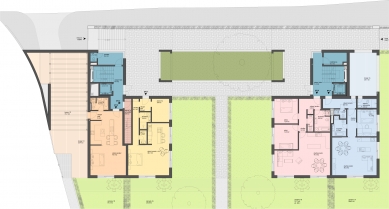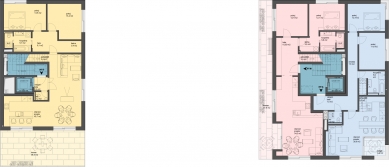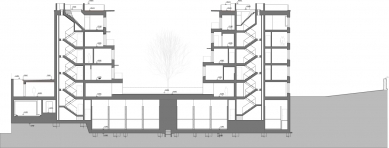
Apartment building Above Malovanka

 |
The newly built residential building is located in a typical urban neighborhood of Prague – Břevnov, on the edge of block development and the park and sports area of Strahov. The street space is sloped. The building has a simple exterior form expressed with a dark brick band, positioned along the street line and set back from the complex gable of the adjacent block. The concept is based on a step-like - terraced - reduction of mass from this brick cube. This creates an arcade entryway and a terrace on the courtyard and rear/garden façade. In contrast to the dark brick façade outside, the internal “exposed” areas are white and featureless. The terraced façades open to the park and create a green transitional element between the residential interior and the communal park. The dark rustic brick façade has, on the other hand, a minimalist urban, representative appearance with groups of freely distributed white windows.
The main principles in relation to the urban space are: scale, the positioning of the house on the street line, a free ground floor entrance - a colonnade with green elements, and a small courtyard with views into the gardens. The form of the building is in harmony with the place at the border of block and solitaire.
An important line of the design is the traditional locksmith craft of urban apartment buildings. The zig-zag motif derived from the terraced silhouette of the building appears in the composition of the brick band, in the locksmith fillings of railings, sunshades, partition walls, gates, and fencing. The shadow play of locksmith elements on the white surfaces of the façade and paving lightens and enlivens the façades with terraces.
Operational Solutions
On a partially sunken basement with garages, two volumes with residential floors from the 1st to the 5th floor are installed. Each of the two residential volumes has its own vertical communication. The total number of housing units is 17. The size of the apartments is most commonly around 100m².
The street-facing part of the ground floor takes the form of covered areas of “arcade” around the entrances. The main entrance with a gate is placed together with the entrance to the parking basement at a lowered level. Behind the entrance gate is a stairway covered by a cantilevered volume of the building. This stairway leads to a ground-level platform, separated from the street space by a hedge. The platform consists of a covered arcade with entrances to both buildings, a small internal courtyard with a house tree (double oak), and a small gate to private gardens. At the rear of the ground floor of the 1st level, there are apartments with their own front gardens.
At the opposite end - against the main entrance gate - there is another entry – barrier-free, from the street level.
Units on the last 5th floor have access to a green rooftop terrace.
The English translation is powered by AI tool. Switch to Czech to view the original text source.
7 comments
add comment
Subject
Author
Date
krasne, ale..
Róbert Zoľák
06.12.11 05:35
...No,... ehm,...
šakal
06.12.11 10:29
kdyz uz je tu konkretni debata o dispozici
vorada
07.12.11 08:26
Njn
Ivoš
08.12.11 09:19
moc pěkný projekt
arch. Reichel
08.12.11 03:46
show all comments


