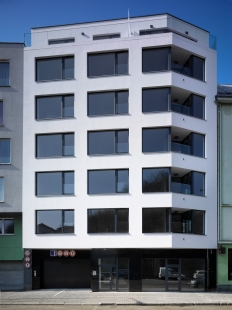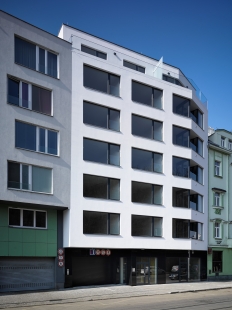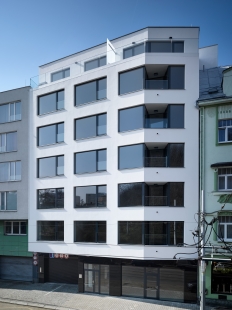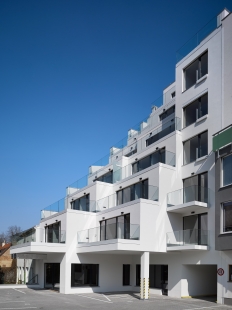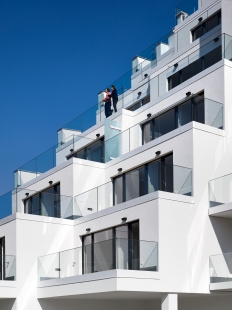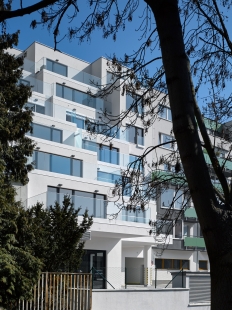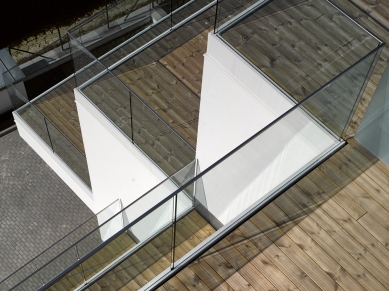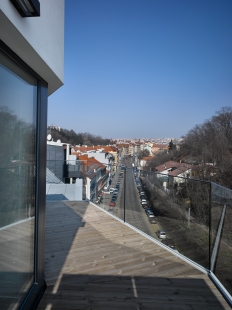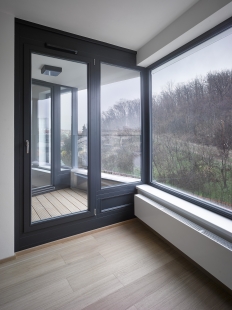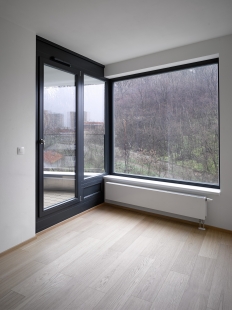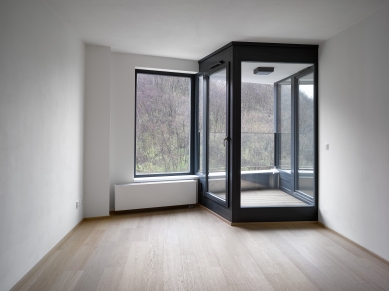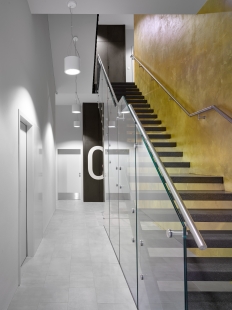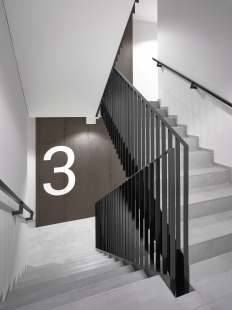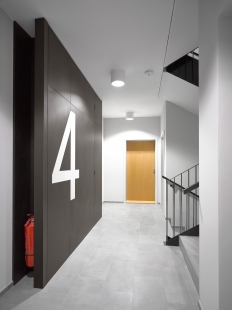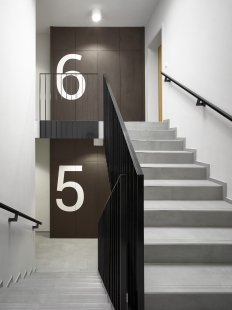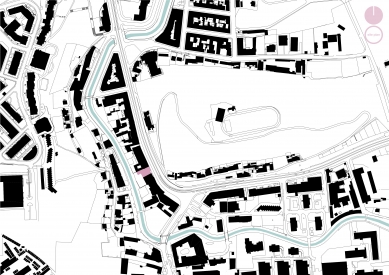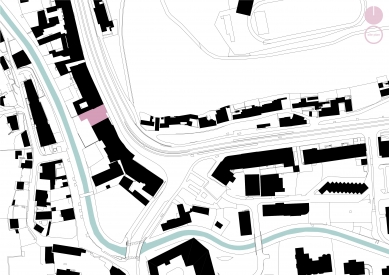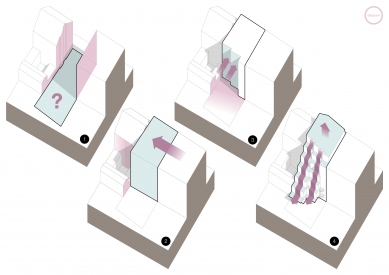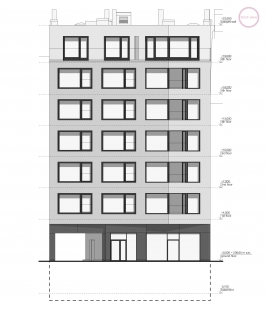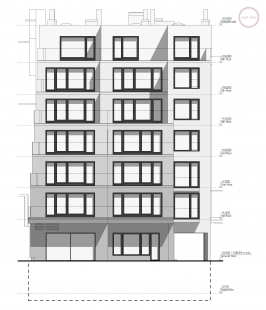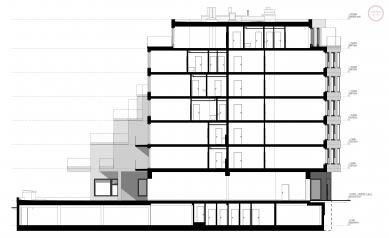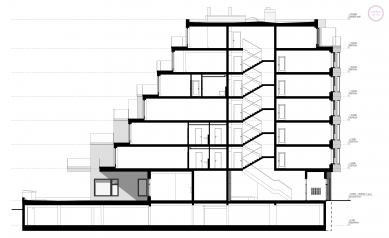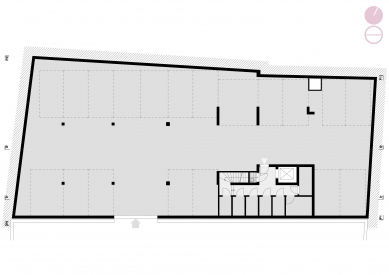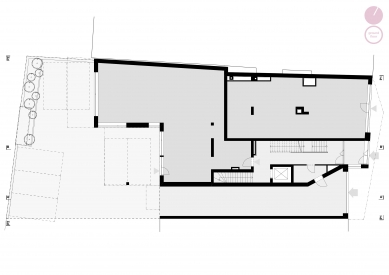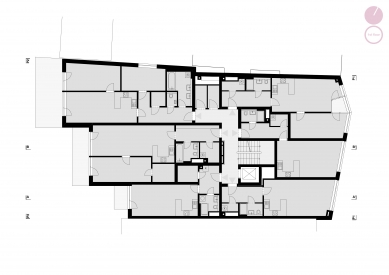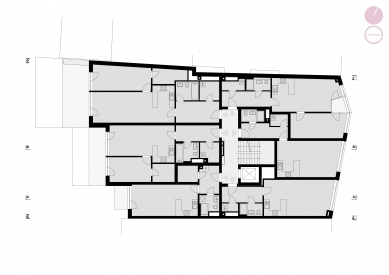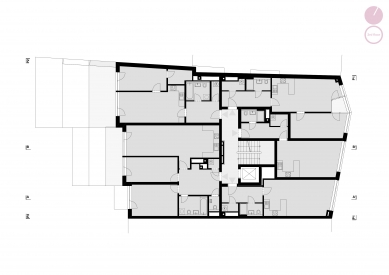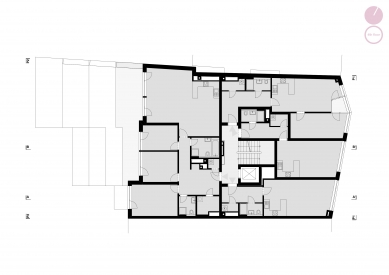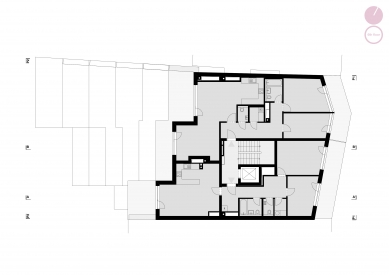
Apartment building Nuselská

Project Idea
The newly constructed residential building is situated in a gap of older block development. The architects aimed not only to fill the previously incomplete street front but also to suitably respond to the different spatial configuration of the adjacent buildings through the use of a terraced courtyard façade.
Surroundings
The Nuselská residential building is located in Prague 4 Michle, in an area where a fragment of block development from the early 20th century meets remnants of older organically developed housing, and where recent years have seen developer interventions in the form of not very urban-creating construction of standalone residential buildings.
The morphology of the terrain has been a determining factor for the urban structure here, as it was not possible to fully develop traditional block construction at the bottom of the Botič stream valley, which is confined between Pankrác and Tyršův hill. The result is a confusing, chaotic material environment, where the negative impression is further intensified by the peripheral character and low socioeconomic status of the broader surroundings. The framework of the area is formed by Nuselská street, a prominent communication and compositional axis of the district.
Mass
The newly built residential building is situated in the gap on Nuselská street. The specific spatial configuration of the surrounding buildings largely determined its form. The two neighboring buildings are separated by more than a hundred years and are considerably heterogeneous. While the residential building recently completed on the southern side of the gap has a deep block, the Art Nouveau Hotel Michle on the northern side has a shallow block, but supplemented with one- and two-story extensions in the courtyard. Both neighboring structures also have differing numbers of stories and heights.
The newly constructed residential building, consisting of seven above-ground and one underground floor, forms a kind of pair with the neighboring residential building which was previously realized by the same investor, sharing an entrance to the underground parking and a passage to the courtyard. With the exception of the ground floor, where two commercial units are located, the building exclusively contains apartments. On the street side, small one- and two-bedroom apartments are designed, while on the courtyard side, larger apartments extend up to four rooms on the highest floors.
The street façade smoothly connects with the neighboring structures, filling the previously incomplete street front. On the ground floor, the street line is serrated, allowing for a waiting area on the sidewalk before the entrance to the courtyard. From the second to the sixth above-ground floor, the street façade is offset in plan and cantilevered over the sidewalk. The last floor is set back. Because the building is situated in a place where Nuselská street curves around Tyršův hill, this allows for interesting vistas to the north and south along the axis of the street from the projected above-ground floors. This effect is further enhanced by the positioning of glazed loggias in the plan offset of the street façade.
The courtyard façade, oriented towards the Botič stream, is designed as terraced. While on the southern side the building has the same depth of block as the adjacent residential building, on the northern side it responds in the lower floors to the significant depth of the neighboring plot’s development with extensions, while in the upper floors it addresses the shallower block of its own hotel.
Form
The form of the residential building is simple and clean; such a form seemed appropriate to the authors in response to the surrounding chaotic context. The load-bearing structure is monolithic reinforced concrete, with the exception of the last two floors, which are built from ceramic blocks. The building’s façades, treated with a contact insulation system, are plastered with white plasters and divided by large windows in black frames. A more expensive ground floor with a ground glass façade was chosen for the street façade. The railings in the windows, loggias, balconies, and terraces are frameless glass. The street ground floor is covered with large-format panels of black enamelled glass.
The external color scheme is reduced to black and white, with the exception of wooden floors on the terraces, balconies, and in the loggias, which are left in their natural color. In contrast to this subdued color scheme, the entrance spaces of the building are accentuated with gold stucco on one of the side walls, which guides visitors from the entrance into the depth of the layout towards the staircase and elevator. The golden accent is clearly visible from the street ground floor through the glazed show windows.
The internal color scheme is also sober. The wall paintings in the common areas are done in light grey, similar to the ceramic tiles on the floors and stairs, or the steel door frames and door wings to the technical rooms. The steel railings and handrails on the staircase are black, as are the HPL foil on the cabinetry of the switchboards on the main landings of the staircases, where information graphics indicating floor numbers are also integrated. Natural wooden surfaces also appear inside the building: oak veneers on the entrance doors to the apartments and within the apartments, or oak floating floors inside the apartments. A significant feature in the entrance hall is a one-armed steel staircase with black terrazzo steps and glass railings.
The newly constructed residential building is situated in a gap of older block development. The architects aimed not only to fill the previously incomplete street front but also to suitably respond to the different spatial configuration of the adjacent buildings through the use of a terraced courtyard façade.
Surroundings
The Nuselská residential building is located in Prague 4 Michle, in an area where a fragment of block development from the early 20th century meets remnants of older organically developed housing, and where recent years have seen developer interventions in the form of not very urban-creating construction of standalone residential buildings.
The morphology of the terrain has been a determining factor for the urban structure here, as it was not possible to fully develop traditional block construction at the bottom of the Botič stream valley, which is confined between Pankrác and Tyršův hill. The result is a confusing, chaotic material environment, where the negative impression is further intensified by the peripheral character and low socioeconomic status of the broader surroundings. The framework of the area is formed by Nuselská street, a prominent communication and compositional axis of the district.
Mass
The newly built residential building is situated in the gap on Nuselská street. The specific spatial configuration of the surrounding buildings largely determined its form. The two neighboring buildings are separated by more than a hundred years and are considerably heterogeneous. While the residential building recently completed on the southern side of the gap has a deep block, the Art Nouveau Hotel Michle on the northern side has a shallow block, but supplemented with one- and two-story extensions in the courtyard. Both neighboring structures also have differing numbers of stories and heights.
The newly constructed residential building, consisting of seven above-ground and one underground floor, forms a kind of pair with the neighboring residential building which was previously realized by the same investor, sharing an entrance to the underground parking and a passage to the courtyard. With the exception of the ground floor, where two commercial units are located, the building exclusively contains apartments. On the street side, small one- and two-bedroom apartments are designed, while on the courtyard side, larger apartments extend up to four rooms on the highest floors.
The street façade smoothly connects with the neighboring structures, filling the previously incomplete street front. On the ground floor, the street line is serrated, allowing for a waiting area on the sidewalk before the entrance to the courtyard. From the second to the sixth above-ground floor, the street façade is offset in plan and cantilevered over the sidewalk. The last floor is set back. Because the building is situated in a place where Nuselská street curves around Tyršův hill, this allows for interesting vistas to the north and south along the axis of the street from the projected above-ground floors. This effect is further enhanced by the positioning of glazed loggias in the plan offset of the street façade.
The courtyard façade, oriented towards the Botič stream, is designed as terraced. While on the southern side the building has the same depth of block as the adjacent residential building, on the northern side it responds in the lower floors to the significant depth of the neighboring plot’s development with extensions, while in the upper floors it addresses the shallower block of its own hotel.
Form
The form of the residential building is simple and clean; such a form seemed appropriate to the authors in response to the surrounding chaotic context. The load-bearing structure is monolithic reinforced concrete, with the exception of the last two floors, which are built from ceramic blocks. The building’s façades, treated with a contact insulation system, are plastered with white plasters and divided by large windows in black frames. A more expensive ground floor with a ground glass façade was chosen for the street façade. The railings in the windows, loggias, balconies, and terraces are frameless glass. The street ground floor is covered with large-format panels of black enamelled glass.
The external color scheme is reduced to black and white, with the exception of wooden floors on the terraces, balconies, and in the loggias, which are left in their natural color. In contrast to this subdued color scheme, the entrance spaces of the building are accentuated with gold stucco on one of the side walls, which guides visitors from the entrance into the depth of the layout towards the staircase and elevator. The golden accent is clearly visible from the street ground floor through the glazed show windows.
The internal color scheme is also sober. The wall paintings in the common areas are done in light grey, similar to the ceramic tiles on the floors and stairs, or the steel door frames and door wings to the technical rooms. The steel railings and handrails on the staircase are black, as are the HPL foil on the cabinetry of the switchboards on the main landings of the staircases, where information graphics indicating floor numbers are also integrated. Natural wooden surfaces also appear inside the building: oak veneers on the entrance doors to the apartments and within the apartments, or oak floating floors inside the apartments. A significant feature in the entrance hall is a one-armed steel staircase with black terrazzo steps and glass railings.
The English translation is powered by AI tool. Switch to Czech to view the original text source.
0 comments
add comment



