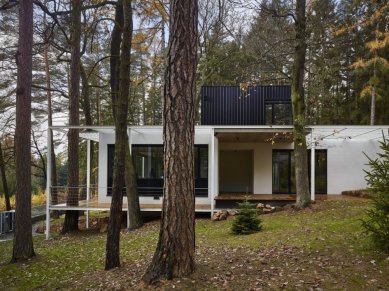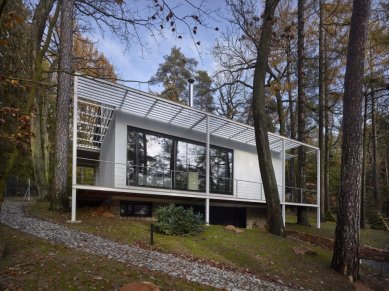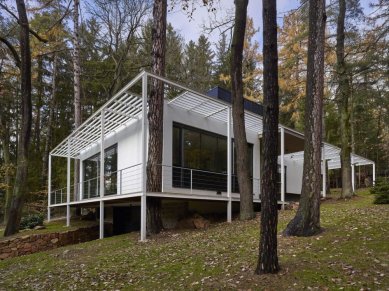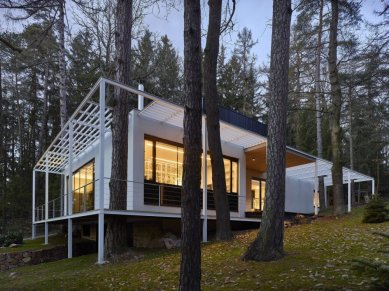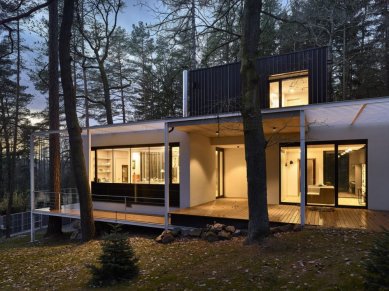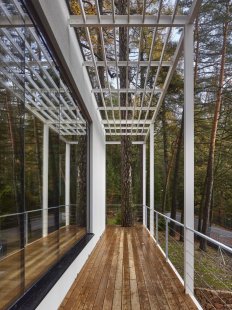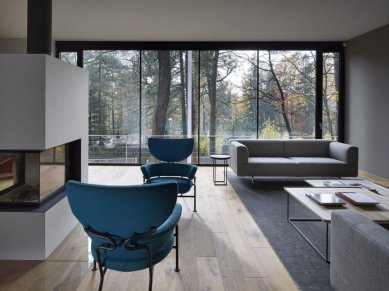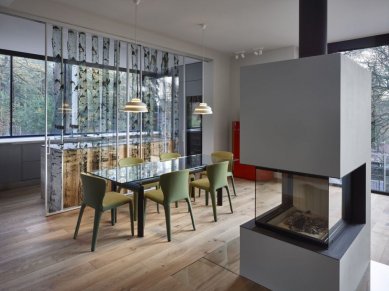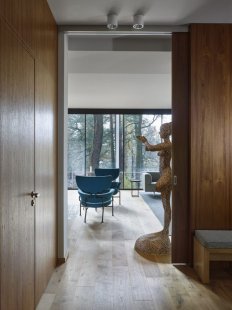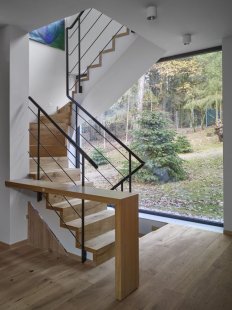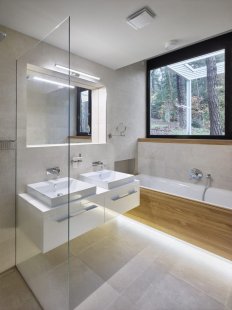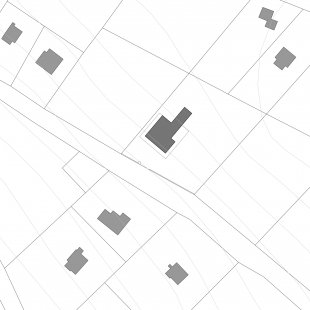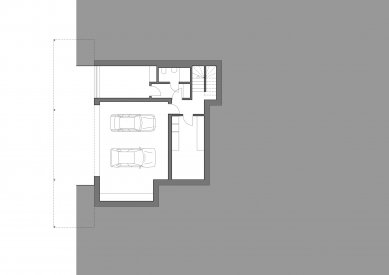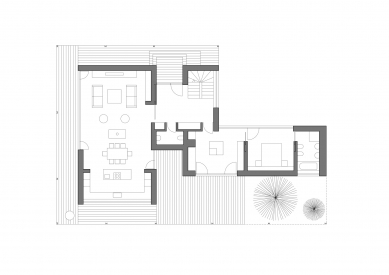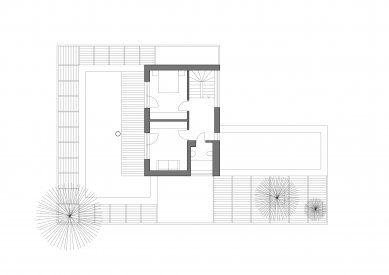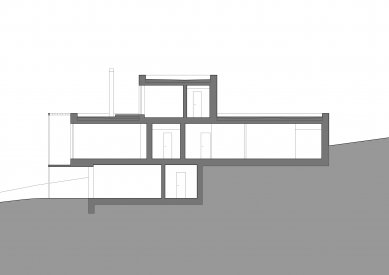
Family house in Jevany

The plot is sloping, and there is even a pronounced terrain break by Lesní street. We utilized the morphology of the terrain by embedding a basement into the terrain break. The above-ground floor and its layout are influenced by the position of mature trees. This was also a significant benefit of the plot. We wanted to insert the building into the "forest"; the position of the trees partly influenced the shape of the structure. Thanks to the generous glazing, walking through the house feels like a stroll through the forest. The house is oriented with a view to the south, and the terraces face east. The above-ground floor is recessed. The entire structure is conceived in a simple functional style. The material and color solution is straightforward; we combined light smooth plaster, stone, and trapezoidal sheet metal on the facade of the recessed floor to emphasize the ground level. Generally, we wanted to create a contrast between the pure nature unaffected by human intervention and the object representing civilization in its purest form. This is also why we chose white as a form of hi-tech technology.
ABM architects
The English translation is powered by AI tool. Switch to Czech to view the original text source.
0 comments
add comment


