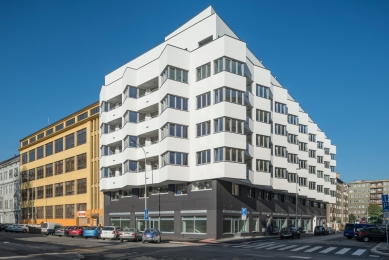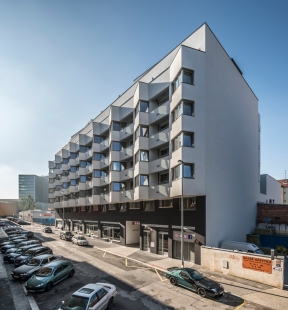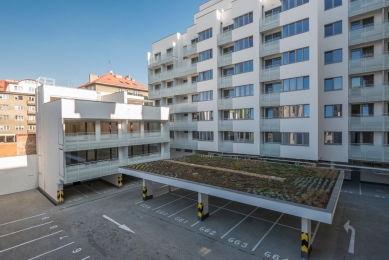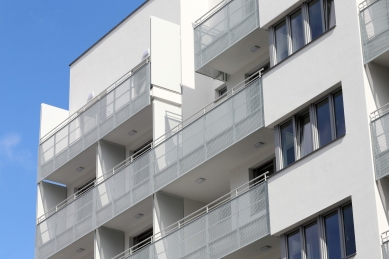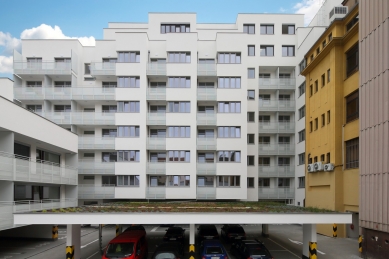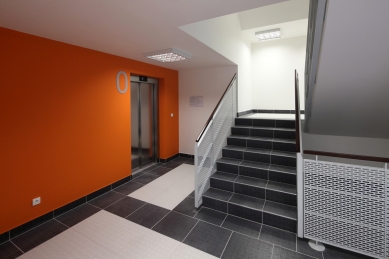
Multifunctional Residential Building Drahobejlova

The project is backed by ABM architects, who, together with the developer Palmer Capital, offer an architecturally interesting housing concept in the DRAHOBEJLOVA Residence, characterized primarily by protruding bay windows. This mass is set on a base of retail premises, concluded with a cornice and receding floors. This classic three-part division is the foundation for the building's light, unobtrusive elegance, emphasized by the generous extent of glazed surfaces. The courtyard is enlivened by a pavilion of mezzanine apartments and a green-roofed courtyard parking.
The DRAHOBEJLOVA Residence offers prospective buyers a total of 86 residential units – from 1+kk 39.3m² to rooftop duplex apartments with spacious terraces up to 184.8m². The apartments are oriented both to the street and the quiet inner courtyard, and each has a balcony or terrace. The three-room apartments are oriented on both sides. In addition to the luxurious 4 + kk duplexes in the pavilion, there are other duplexes with terraces and wide views of the surroundings established in the receding extension on the 8th and 9th floors. An interesting feature of this project is the 1+kk apartments of above-standard size ranging from 39 to 68m², which their owners can adapt to their current needs and housing requirements. A unit for one person or a couple can be easily modified in a few years to accommodate family living with simple renovations.
The DRAHOBEJLOVA Residence offers prospective buyers a total of 86 residential units – from 1+kk 39.3m² to rooftop duplex apartments with spacious terraces up to 184.8m². The apartments are oriented both to the street and the quiet inner courtyard, and each has a balcony or terrace. The three-room apartments are oriented on both sides. In addition to the luxurious 4 + kk duplexes in the pavilion, there are other duplexes with terraces and wide views of the surroundings established in the receding extension on the 8th and 9th floors. An interesting feature of this project is the 1+kk apartments of above-standard size ranging from 39 to 68m², which their owners can adapt to their current needs and housing requirements. A unit for one person or a couple can be easily modified in a few years to accommodate family living with simple renovations.
The English translation is powered by AI tool. Switch to Czech to view the original text source.
0 comments
add comment


