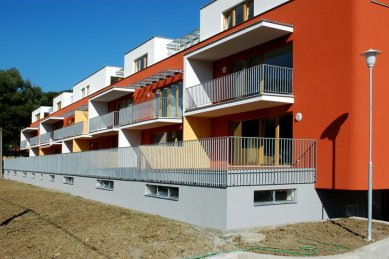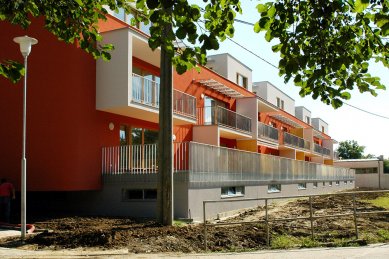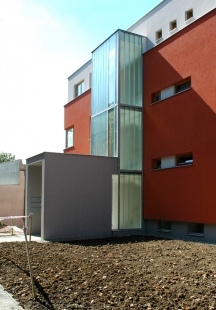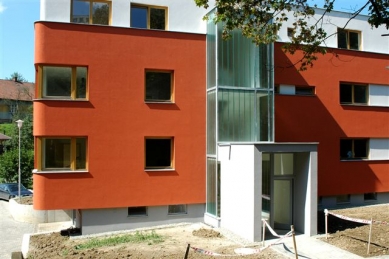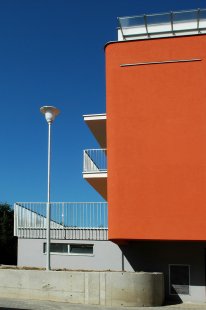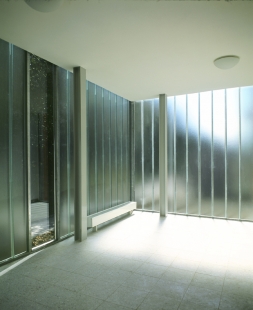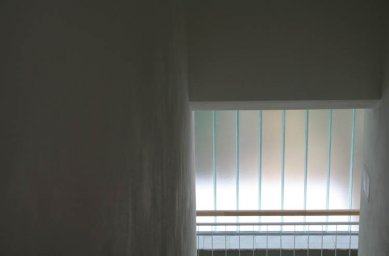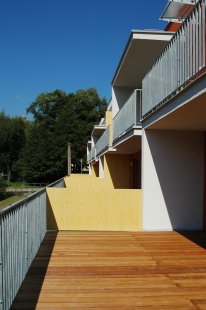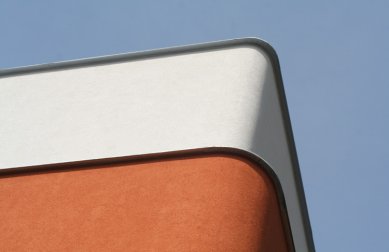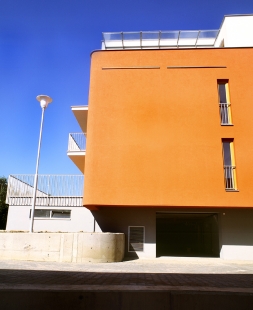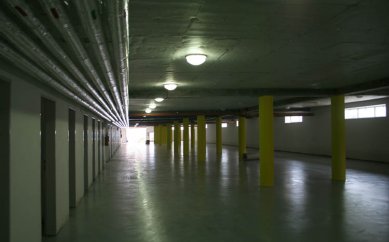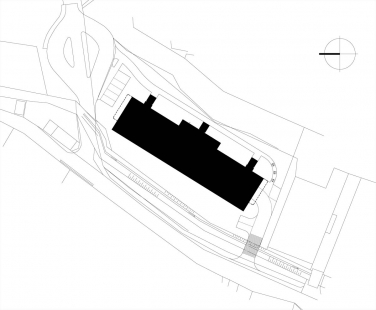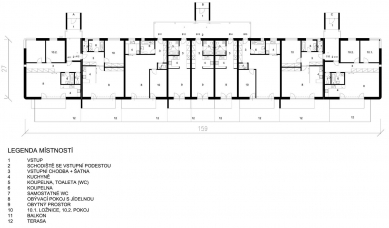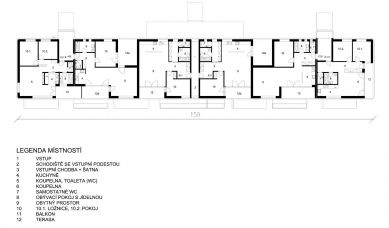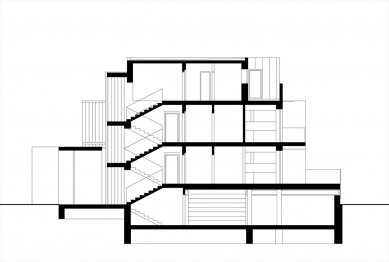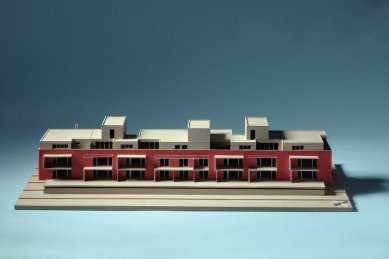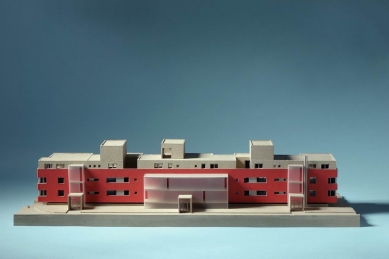
Apartment building Paseky

 |
The house is designed as a 3-story building with an embedded basement, which houses parking spaces, technical and auxiliary facilities of the house. There are a total of 22 apartments with three entrances to the house.
Each apartment has a covered parking space in the basement, a terrace or two of varying sizes, and a large cellar. The two edge sections follow a standard stair arrangement - always two 2-3 room apartments per floor. The middle section focuses on a brightly illuminated landing with entrances to smaller apartments, except on the 3rd floor, where the apartments are larger.
To the author's regret, the plans for duplex apartments on the top floor were abandoned, which would have created more interesting, rather vertical figures of the wooden roof extension, as well as important simple solutions for the materials and details of the structure, which now give the building a quite different character in places.
The surfaces in the common areas are simple, durable, and low-maintenance. The staircases are illuminated by the diffusion of light through vertical skylights.
The English translation is powered by AI tool. Switch to Czech to view the original text source.
1 comment
add comment
Subject
Author
Date
Okna a orientace
Ivan Kantorek
31.03.07 09:56
show all comments


