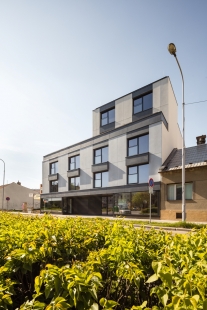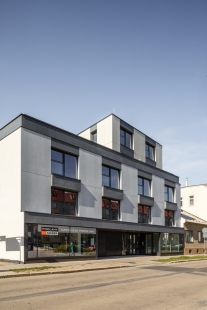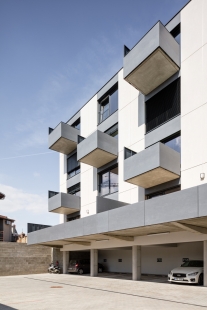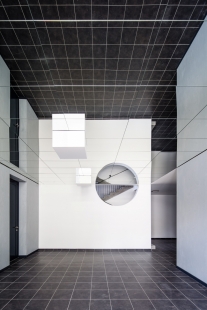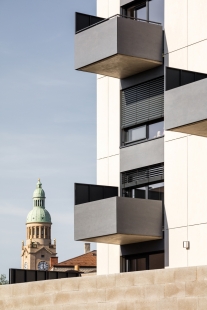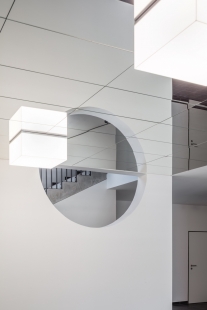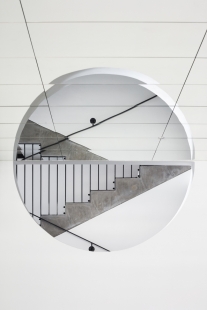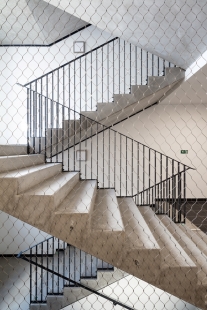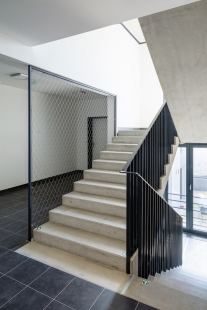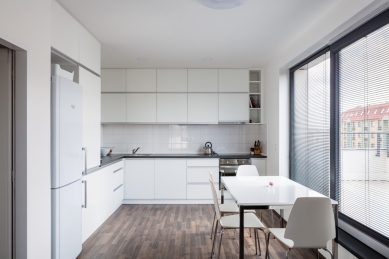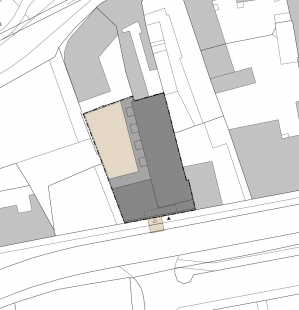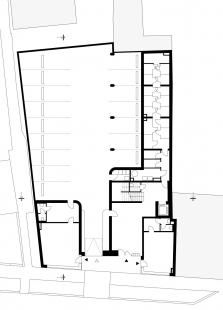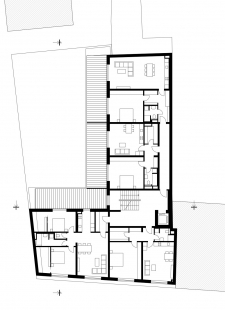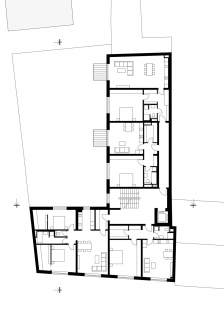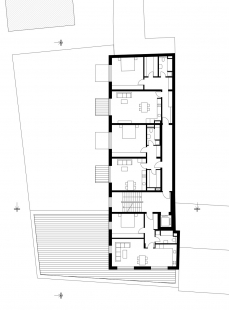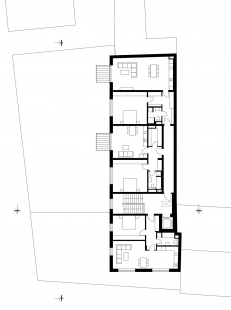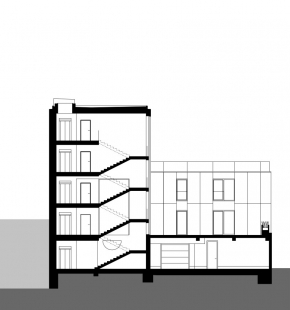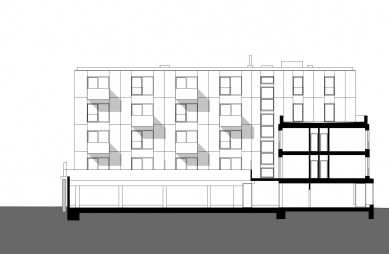
Apartment Building Prostějov 03

The new residential building is located in close proximity to the center of Prostějov, on one of the historical routes – Žeranovská street.
The building is designed in an L-shaped layout and consists of two parts: a three-story mass with a slightly recessed entrance defines the street front, while a perpendicular five-story mass oriented towards a tranquil courtyard recedes from the street line, thus lightening the overall scale of the building. Both parts are unified by a facade made of cement-bonded fiberboard in two colors – natural and anthracite. The street facade is articulated by horizontal cornices and a regular grid of windows, while the courtyard part is enlivened by a rhythmic play of generously protruding balconies.
The building was originally conceived as housing for seniors with 26 adjustable units. However, during construction, the investor changed the concept, and the building was realized with 14 rental apartments of sizes 2 + kk and 3 + kk, which are located on the 2nd to 5th floors and are accessible from a common staircase with an elevator. Most apartments are complemented by balconies, and the roof above the street part of the building serves as a living terrace belonging to the apartment on the 4th floor. On the ground floor, there are two rentable commercial units with glass windows facing the street and the building's facilities. The unbuilt space in the courtyard is arranged for parking. The design emphasizes the solution of the entrance areas, which are spatially modest, but thanks to the use of a mirrored ceiling, a surprising optical illusion is created, inspired by memories of regular children's trips to Prague and the associated visits to the mirrored maze on Petřín.
In the future, an expansion of the residential building onto the neighboring plot is anticipated, with both buildings being functionally and aesthetically connected.
The building is designed in an L-shaped layout and consists of two parts: a three-story mass with a slightly recessed entrance defines the street front, while a perpendicular five-story mass oriented towards a tranquil courtyard recedes from the street line, thus lightening the overall scale of the building. Both parts are unified by a facade made of cement-bonded fiberboard in two colors – natural and anthracite. The street facade is articulated by horizontal cornices and a regular grid of windows, while the courtyard part is enlivened by a rhythmic play of generously protruding balconies.
The building was originally conceived as housing for seniors with 26 adjustable units. However, during construction, the investor changed the concept, and the building was realized with 14 rental apartments of sizes 2 + kk and 3 + kk, which are located on the 2nd to 5th floors and are accessible from a common staircase with an elevator. Most apartments are complemented by balconies, and the roof above the street part of the building serves as a living terrace belonging to the apartment on the 4th floor. On the ground floor, there are two rentable commercial units with glass windows facing the street and the building's facilities. The unbuilt space in the courtyard is arranged for parking. The design emphasizes the solution of the entrance areas, which are spatially modest, but thanks to the use of a mirrored ceiling, a surprising optical illusion is created, inspired by memories of regular children's trips to Prague and the associated visits to the mirrored maze on Petřín.
In the future, an expansion of the residential building onto the neighboring plot is anticipated, with both buildings being functionally and aesthetically connected.
knesl kynčl architekti
The English translation is powered by AI tool. Switch to Czech to view the original text source.
0 comments
add comment



