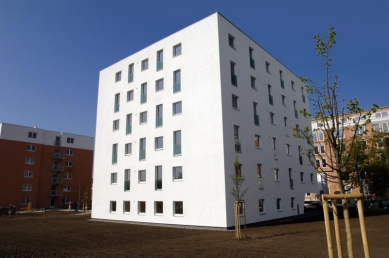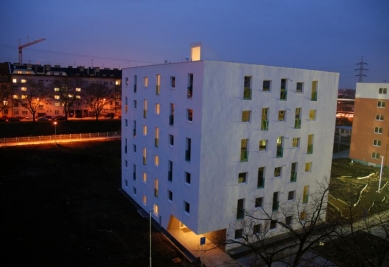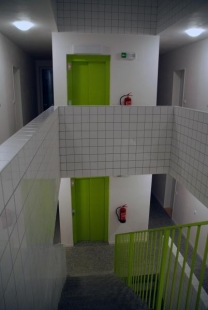
Apartment building Zderadova

The house is part of a new set of buildings being constructed between Křenová, Masná streets, and the Svitava River in the so-called Posvitavská zone. The clean cubic mass with an emphasis on the entrance — a "notched" corner and the prism of the roof skylight — is structurally implemented as a reinforced concrete wall monolithic skeleton up to the 3rd floor; in the upper floors, the vertical structures are made of masonry from ceramic blocks. The roof of the underground garage (40 parking spaces) is grassed over and is part of the park. 35 small apartments have the character of social housing. The entrance to the building and the main staircase hall are oriented to the north, while the apartments are oriented to the east, west, and south — maximizing the sunlight exposure of the apartments. 1st floor — barrier-free access to the building through the vestibule into the staircase hall. This floor features five apartment units, two of which are designed for physically disabled individuals. 2nd—6th floors — directly connected to the staircase hall with an elevator, each floor has six apartment units sized 1+kk — 2+kk, and there are also storage lockers located here.
author's report
The English translation is powered by AI tool. Switch to Czech to view the original text source.
0 comments
add comment











