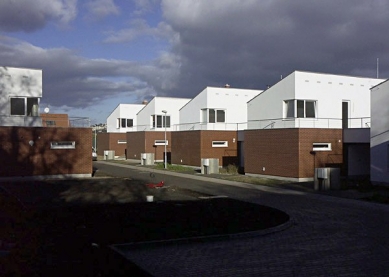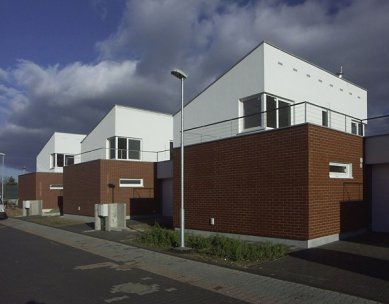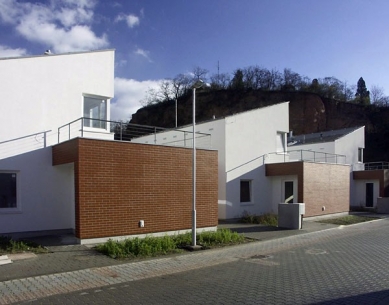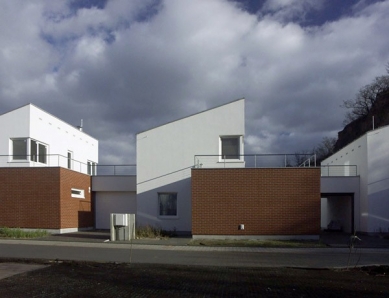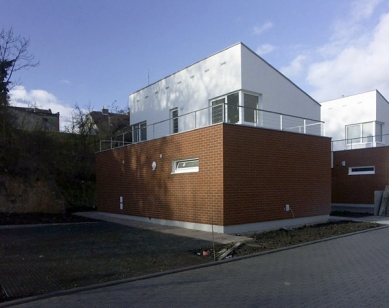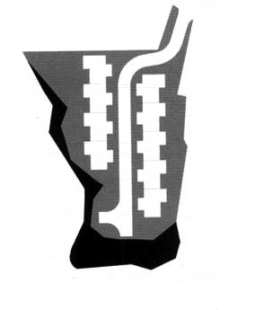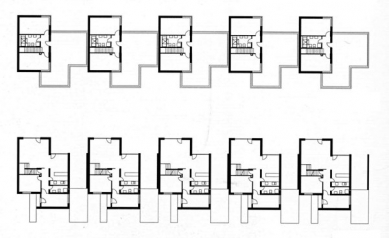
Nine family houses on Červený kopec

The Brno Kamenná Colony, layered in terraces of the former quarry on the northwestern slope of Červený kopec, emerged as an emergency settlement of small workers' houses, gradually merging into picturesque units, creating surprising effects of spontaneous urbanization, resembling more of an isolated medieval town than merely the periphery of a former industrial metropolis. Just as the city of Brno itself is slowly losing its dominant industrial potential and searching for new sectors of development, Kamenná quarter is losing its character as social housing and transforming into an exceptional attractive zone, long enclosed within the urbanized area. The very natural character of the site, with its steep slopes, exposed walls of former quarries, and impressive framing of forest vegetation, predisposes this area to a sensitive approach. The uniqueness of the location is enhanced by the captivating nature of the built environment, its unparalleled diversity, and yet an internal unity of expressive means, simple materials, and proportions. The genius loci of Kamenná quarter is linked to views of the inner city on the opposite bank of the Svratka River, and is particularly accentuated by the contrast with the monumental masses of the architecture of the Brno Exhibition Center. In a single glance, we simultaneously perceive the small scale of the Kamenná quarter and the enormous dome of Pavilion Z, both in a breathtaking perspective. In this space, the architect faces a challenging task, intuitively aware of the values encoded in the territory, which cannot be romantically imitated, while simultaneously rationally projecting volumes and layouts dictated by the demands of contemporary lifestyle, technical comfort, and available materials - all within the framework of relentless economic limits.
The authors succeeded in fulfilling this task without resigning from the expressive means of contemporary architecture. The realized set of family houses grows out of the context with the scale of small, logically yet playfully segmented masses, while it can be perceived as a whole - a unified organized structure, complementing the relief of the red stone quarry wall that encloses the set. The body of the house consists of a separate two-story white prism with a shed roof, suggesting a connection with the forms of local architecture. On the ground floor, the floor plans of the houses merge into a continuous pattern, a sort of meander, which protrudes into the street with the masses of individual entrances. These low prisms, contrastingly clad in ceramic strips, rhythmically divide the space of the created street and enhance the perspective perception of the space. Garages sensitively inserted between the houses are visually suppressed and create the impression of mere bridges between the objects. This has successfully managed the current aesthetic problem, where the garage usually confidently dominates the entire entrance façade of the house. The fact that the residential complex consists of row houses, while each object is clearly distinguished from its neighbors, is the most significant contribution of this solution in the context from which the residential set emerges. The façades facing the intimate gardens are also clearly defined by the areas of the gables and segmented by the glazing of the living rooms, thus exhibiting a clean geometric rhythm. The clear interior aligns the demands of contemporary living with the diversity of the overall volume of the building - the centrally located staircase is topped with a skylight, the upstairs bedrooms allow contact with the terrace above the ground garages, and corner windows lighten the mass of the house. The architecture standing before us is not strict, uncompromisingly minimalist abstract, nor neo-functionalistic. It is traditional in the sense that it is natural. For decades, there have been disputes about whether architecture and building culture should be assessed according to a generally available standard, or according to completely exceptional, unique, and costly creative creations and unrealized utopias. Such a dispute cannot be resolved, as every creative act has its place in the history of culture, although it is often evaluated from different standpoints. The family houses on Červený kopec will not appeal to the spoiled admirer of demanding craftsmanship details, or unusual processing of noble natural or industrial materials, because these houses offer an accessible standard - contact insulation of façades, white plastic windows of massive profiles, and common standard elements. Due to relentless thermal-technical requirements, contemporary architecture must always be insulated and dressed, regardless of whether the visible material is stone, ceramics, metal, glass, or wood. It is always a shell, either luxurious or off-the-rack. The surface and its artistic expression are what matter. The possibilities are theoretically enormous, but usually, only some common solutions are financially feasible. Therefore, the freshly completed houses on Červený kopec may appear somewhat artificial, plastic, like exhibition models up close. However, we should understand this as an incentive to seek new opportunities to give the façade of the house a deeper expression, a more qualitative experience of the material, and a more valuable detail - and are these demanding qualities even available in such cases?
The English translation is powered by AI tool. Switch to Czech to view the original text source.
12 comments
add comment
Subject
Author
Date
Kamenná kolonie
Luděk
21.01.06 03:41
re
Martin Franěk
22.01.06 12:27
jsem pro uznání
Jan Kratochvíl
22.01.06 02:13
...třeba jako člen redakce Archiwebu (7:- P)...
šakal
22.01.06 09:05
huha
Jan Kratochvíl
22.01.06 09:18
show all comments


