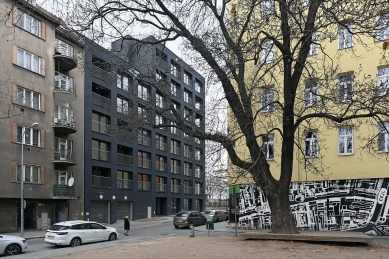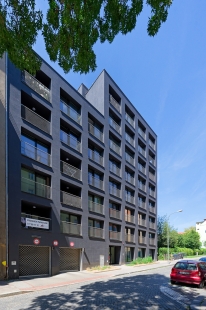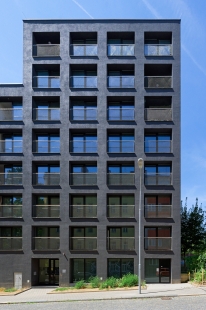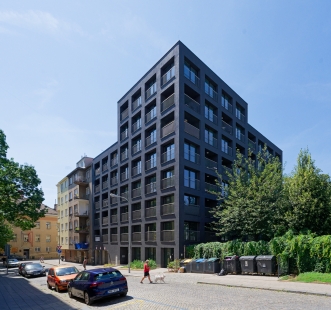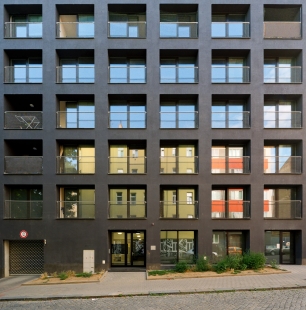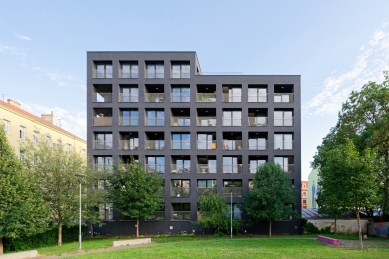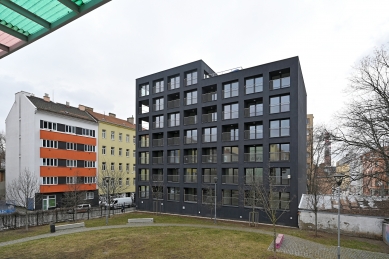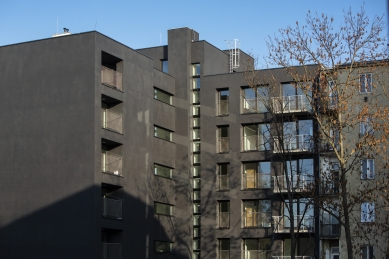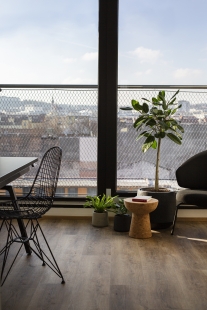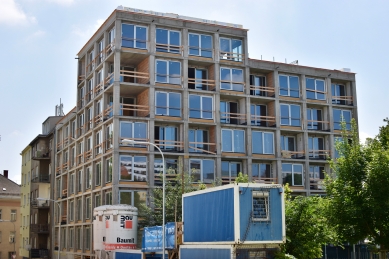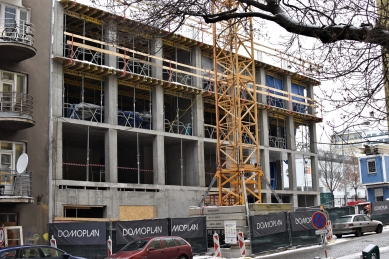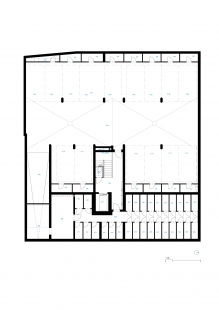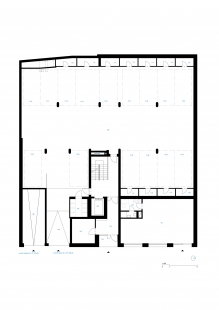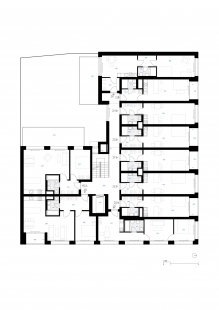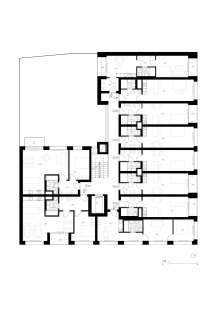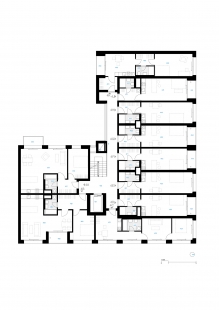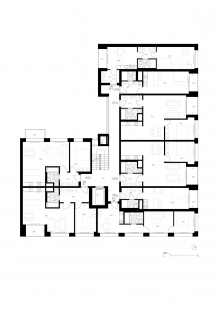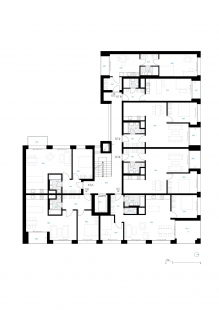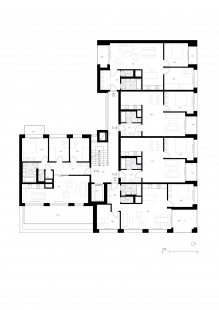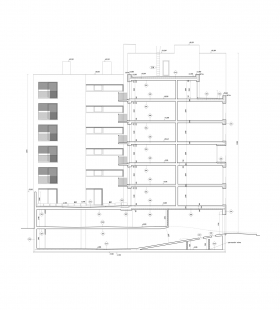
Villa Baba

An exceptional villa in an exceptional location
There are not many plots like the one atop the cliff above the Vltava Valley in Baba, Prague. Architect Radan Hubička and his team have designed a grand villa here.
Location
The Baba housing estate is a First Republic functionalist villa colony. It was built at the turn of the 1920s and 1930s on the southeastern part of the Baba cliff in Prague’s Dejvice district. It is one of six European modernist housing colonies initiated by the Werkbund, a German artists' association. These colonies promoted modern functionalist construction, intended to be accessible to broader social classes. The settlement was financed by the builders themselves, leading to individualized homes tailored to private investors. Among the functionalist settlements, Baba is one of the best-preserved, as similar colonies in Vienna and Germany were damaged during World War II. The colony has been a municipal heritage zone since 1993. In 2020, it, along with other Werkbund functionalist colonies, received the European Heritage Label. Architect Radan Hubička's design for the family house is a continuation of the 1930s functionalist homes. With a contemporary expression and precise execution, characteristic of Hubička's lifelong work, the villa on the Baba cliff ranks among the most interesting Prague realizations in recent years.
On the edge
On a plot with stunning views of Prague, a house has been built that clearly references the surrounding functionalist buildings of the famous settlement. The villa has three floors (one underground and two above ground) with a rooftop sun terrace, a clear nod to functionalist, nautical aesthetics. Another reference to the tradition of functionalism is the "captain’s bridge" with a round window on the street facade.
Open views
The spatial concept of the house is maximally subordinated to the views of Prague. The house features extensive glazing in both the living space and the bedrooms. The main living area is framed by a rounded corner with a monumental southwest view of the Vltava Valley. On the other side, facing the street, the house is deliberately austere and closed. The street-facing part of the house has a segmented white facade that conceals a view into the inner atrium, as well as a terrace with a staircase running along the house on the first floor. The sophisticated work with masses and contrasts between "open" and "closed" spaces gives the house an internal dynamism, shaping the architectural intention to create a residential art gallery. The interior space is carefully protected by the white street facade, while on the other side, the extensive glazing and the second-floor terrace emphasize the exceptional view of the Vltava Valley.
Interior layout
In the interior layout, the architect worked with a continuous corridor that runs through the entire floor plan, connecting the main living areas on one side with service rooms on the other. This corridor spans the entire length of the house, essentially from one edge of the plot to the other. The clear floor plan provides the family with ample privacy while culminating in a large rooftop terrace that virtually hovers above Prague.
Interiors & art
The multi-story villa features numerous spaces where the owners have displayed artworks from their collection. The architect’s intent was to allow the art pieces to stand out. The space also includes marble stelae, a favorite element of Radan Hubička. The sculpture in the inner atrium with a pool is a clear reference to Mies van der Rohe’s Barcelona Pavilion (1929) with its female sculpture. Architect Radan Hubička works with natural light in the atrium, which falls on the water surface and changes the atrium’s mood depending on the time of day or night. "I think the entire realization turned out well, and the house has everything the owners wanted for a comfortable life. We practically didn’t have to make any compromises during the realization," comments architect Radan Hubička on the outcome of five years of work, involving the best Czech craftsmen. In addition to the alcantara interior upholstery, the house features many precisely executed details and cleverly placed artworks. The underground parking is accessed from the southwestern part of the house, below ground level. The bush-hammered concrete wall is interrupted by a metal “razor” gate, elegantly cutting into the minimalist wall. The nautical window element is also repeated in the subtle, graduating grille of the low fence. The house has underground parking for several cars and a gym but lacks a pool, as the owners spend their time in a summer house in southern Europe.
Technologies and materials used
Bush-hammered concrete, alcantara interior cladding, exposed concrete, granite, marble, heat pump, underfloor heating throughout the house.
There are not many plots like the one atop the cliff above the Vltava Valley in Baba, Prague. Architect Radan Hubička and his team have designed a grand villa here.
Location
The Baba housing estate is a First Republic functionalist villa colony. It was built at the turn of the 1920s and 1930s on the southeastern part of the Baba cliff in Prague’s Dejvice district. It is one of six European modernist housing colonies initiated by the Werkbund, a German artists' association. These colonies promoted modern functionalist construction, intended to be accessible to broader social classes. The settlement was financed by the builders themselves, leading to individualized homes tailored to private investors. Among the functionalist settlements, Baba is one of the best-preserved, as similar colonies in Vienna and Germany were damaged during World War II. The colony has been a municipal heritage zone since 1993. In 2020, it, along with other Werkbund functionalist colonies, received the European Heritage Label. Architect Radan Hubička's design for the family house is a continuation of the 1930s functionalist homes. With a contemporary expression and precise execution, characteristic of Hubička's lifelong work, the villa on the Baba cliff ranks among the most interesting Prague realizations in recent years.
On the edge
On a plot with stunning views of Prague, a house has been built that clearly references the surrounding functionalist buildings of the famous settlement. The villa has three floors (one underground and two above ground) with a rooftop sun terrace, a clear nod to functionalist, nautical aesthetics. Another reference to the tradition of functionalism is the "captain’s bridge" with a round window on the street facade.
Open views
The spatial concept of the house is maximally subordinated to the views of Prague. The house features extensive glazing in both the living space and the bedrooms. The main living area is framed by a rounded corner with a monumental southwest view of the Vltava Valley. On the other side, facing the street, the house is deliberately austere and closed. The street-facing part of the house has a segmented white facade that conceals a view into the inner atrium, as well as a terrace with a staircase running along the house on the first floor. The sophisticated work with masses and contrasts between "open" and "closed" spaces gives the house an internal dynamism, shaping the architectural intention to create a residential art gallery. The interior space is carefully protected by the white street facade, while on the other side, the extensive glazing and the second-floor terrace emphasize the exceptional view of the Vltava Valley.
Interior layout
In the interior layout, the architect worked with a continuous corridor that runs through the entire floor plan, connecting the main living areas on one side with service rooms on the other. This corridor spans the entire length of the house, essentially from one edge of the plot to the other. The clear floor plan provides the family with ample privacy while culminating in a large rooftop terrace that virtually hovers above Prague.
Interiors & art
The multi-story villa features numerous spaces where the owners have displayed artworks from their collection. The architect’s intent was to allow the art pieces to stand out. The space also includes marble stelae, a favorite element of Radan Hubička. The sculpture in the inner atrium with a pool is a clear reference to Mies van der Rohe’s Barcelona Pavilion (1929) with its female sculpture. Architect Radan Hubička works with natural light in the atrium, which falls on the water surface and changes the atrium’s mood depending on the time of day or night. "I think the entire realization turned out well, and the house has everything the owners wanted for a comfortable life. We practically didn’t have to make any compromises during the realization," comments architect Radan Hubička on the outcome of five years of work, involving the best Czech craftsmen. In addition to the alcantara interior upholstery, the house features many precisely executed details and cleverly placed artworks. The underground parking is accessed from the southwestern part of the house, below ground level. The bush-hammered concrete wall is interrupted by a metal “razor” gate, elegantly cutting into the minimalist wall. The nautical window element is also repeated in the subtle, graduating grille of the low fence. The house has underground parking for several cars and a gym but lacks a pool, as the owners spend their time in a summer house in southern Europe.
Technologies and materials used
Bush-hammered concrete, alcantara interior cladding, exposed concrete, granite, marble, heat pump, underfloor heating throughout the house.
AARH
0 comments
add comment


