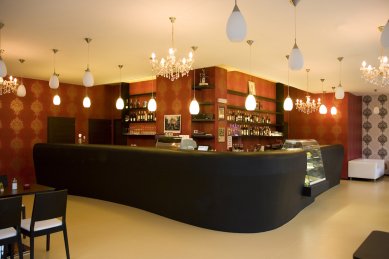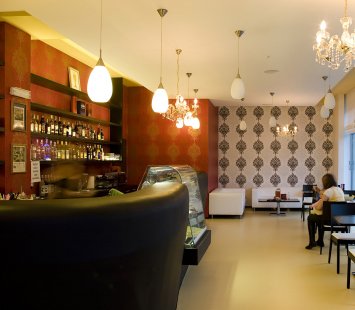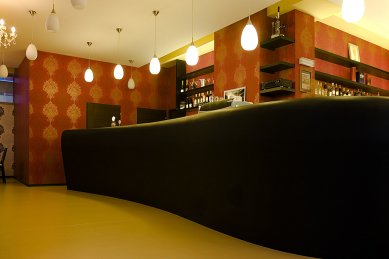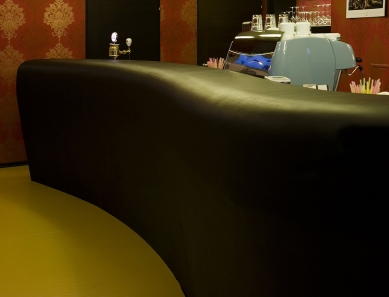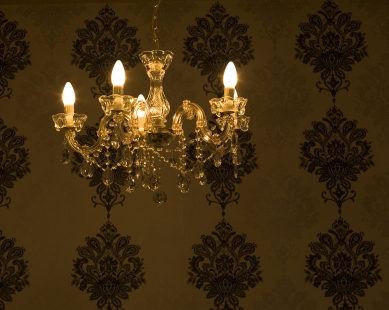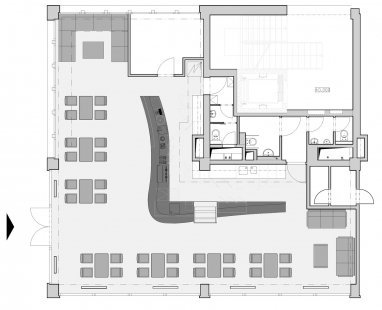
CAFE "43"
Interior of a café in an apartment building

 |
Conceptual and Material Solution
The interior solution stems from the investor's request for a modern appearance of the café space, which should serve both as a classic café and as a working meeting space, the so-called "third place." The heart of the café is a monolithic bar that follows the layout of the space in an L-shape. The bar has an organic shape, distinguishing itself from the rest of the café and becoming the dominant feature of the entire space. It is made of wedi boards with a surface finishing in highly polished Venetian stucco, in black color. The working space behind the bar is separated in color and material from the bar itself, executed in glossy black laminate. Seating in the central part is arranged with tables and chairs. The tabletops are larger than usual to increase the working area for potential computer use. At both ends of the L-shaped space, seating arrangements are placed, creating a natural meeting spot with a relaxed home-like atmosphere.
The flooring throughout the space is treated with an epoxy coating. The ceiling has a drywall (SDK) ceiling. In the ceiling, there are pockets for lighting, air conditioning, and audio along the edges. The wall behind the bar and the side walls are adorned with wallpaper featuring a decorative motif, contrasting with the clean and uniform concept of the previously mentioned space elements.
Overall, the interior has a fresh, stimulating impression. The predominant color is Naples yellow on the walls (in décor) and the floor, creating an environment for the colorful accent of the bar and the surrounding walls.
The main lighting consists of 32 pieces of hanging lights from Massive, complemented by crystal chandeliers, which create an impression of luxury and introduce a retro element to the space, thus creating a tension with the modern shape of the bar and the progressive wall painting. In the ceiling, there is an LED strip that creates ambient light and the illusion that the ceiling is levitating. Shelves behind the bar will also be illuminated by LED lights.
The English translation is powered by AI tool. Switch to Czech to view the original text source.
6 comments
add comment
Subject
Author
Date
hmm
Pavel Buryska
19.02.09 06:11
mno nevim nevim...
mIkI_n
06.03.09 02:41
Chvála
Nikol
08.03.09 05:11
ooo
Ondru
13.09.09 09:45
congratulations!
zbyna
31.10.09 04:18
show all comments


