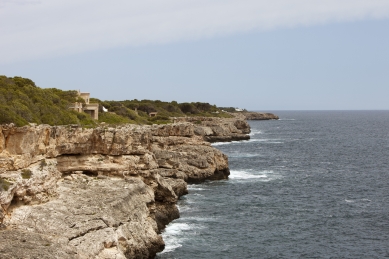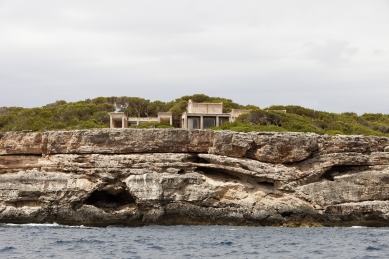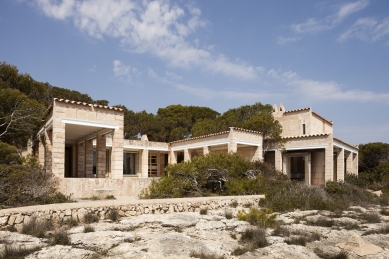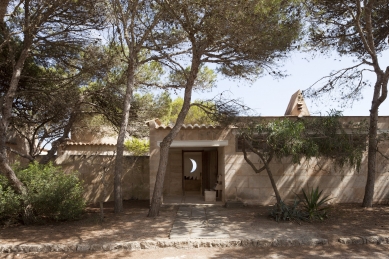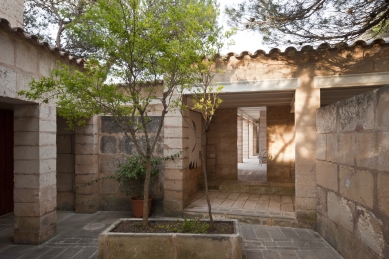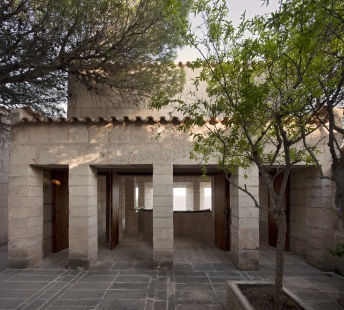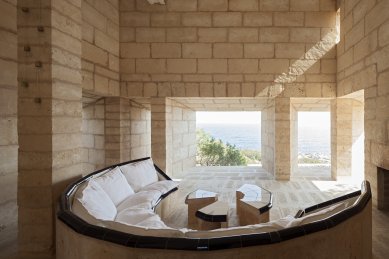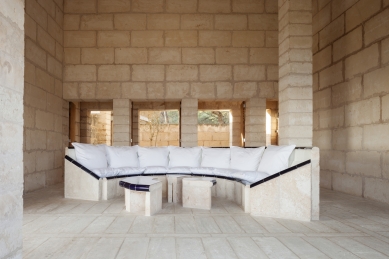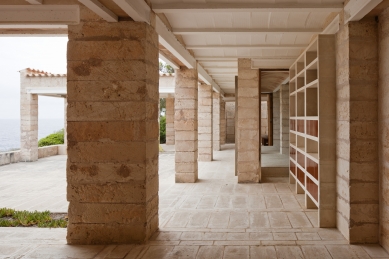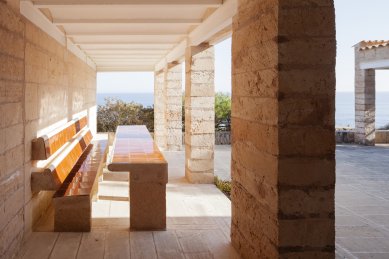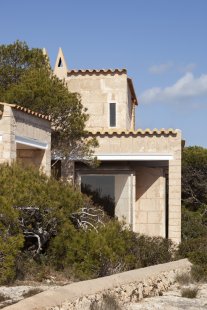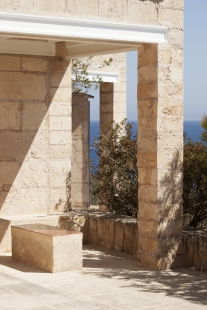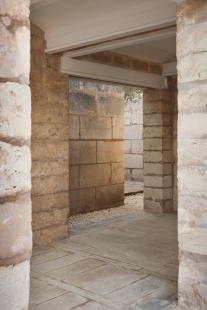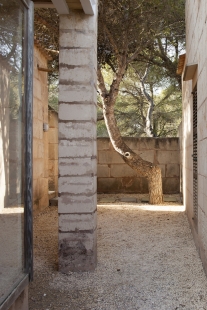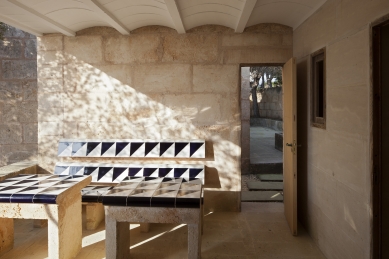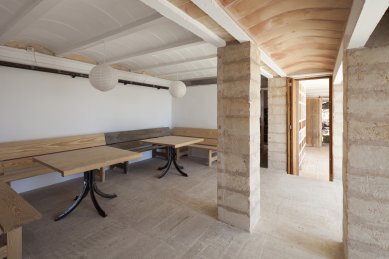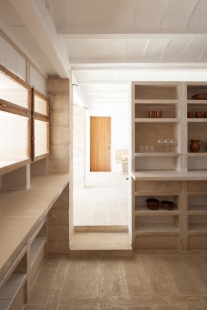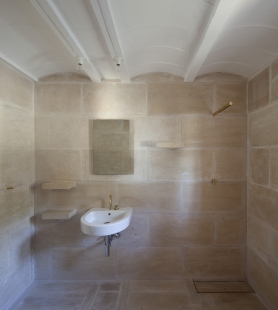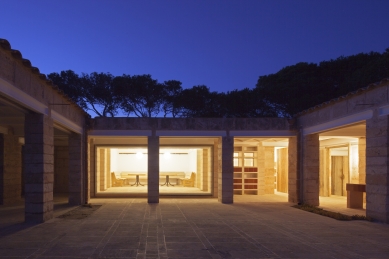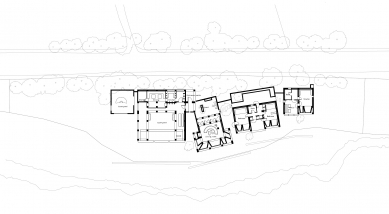
Can Lis

Jørn Utzon, the Danish architect and author of the renowned Sydney Opera House, first visited Mallorca in 1958. Ten years later, when he was forced to abandon work on the unfinished Opera, he decided to settle in Mallorca and purchased land on the island, where he built his last residence, Can Feliz, in 1994. However, in 1970 he also acquired a plot directly on the coast with a breathtaking view of the sea. On this site, he built (with his own hands) Can Lis, where he lived with his devoted wife Lis and their youngest son Kim since 1973. In a desire for greater privacy, he resolved in the early 90s to realize Can Feliz a few kilometers further north and left the coastal house to his daughter Lin, who spent additional years there with her second husband, the blind French writer Hugues de Montalembert.
In 2005, the house came into the ownership of Utzon's son Kim. In 2011, the house was taken into the stewardship of Utzon's Foundation, which began a major renovation to make it accessible to an increasing number of visitors and simultaneously offer residency stays for architects, artists, students, etc. Can Lis is regularly recognized by architecture critics as one of the most important houses of the 20th century.
The ingenuity of Utzon's house lies in the interpretation of traditional Mallorcan building techniques using local materials. Can Lis was envisioned as a naturally cohesive space for everyday family events, including work and relaxation. Its form grows from the inside – the house is a reflection of life. Utzon outlined the house 1:1 first on-site, and only then were drawings created. The project was slightly adjusted and thoroughly finalized during construction in consultations with the building company owner Jaime Vidal, who also carried out the house renovation among other works.
The composition of several separate volumes connected into one continuous space first appeared in Utzon's work in the unrealized design of his own house in Sydney (Bayview House, 1965). Utzon initially modeled the composition using sugar cubes. Interestingly, the first design of the Mallorcan house was created in 1970 and was named Casa Olicia. The second design, Can Lis, from 1972, included four volumes, and its dominant feature was a protective northern wall. The final shape of the house only emerged during its construction.
The spatial concept of the living room in Can Lis is sometimes derived by theorists from Palladio's Teatro Olimpico or from Corbusier's chapel in Ronchamp; however, Utzon himself recalls an experience when, during the exploration of the plot for Can Lis, he descended over the ledge of the cliff and entered a cave located directly beneath the house. The absolute unity of the hideaway and the sunlit space, the room and the view, resonated strongly within him, and he decided to transfer that essence to his house. The narrow slit on the western wall of the living room was created only after the building was completed when Utzon decided to utilize the rays of the setting sun that literally kiss the stone wall.
Transforming Can Lis from a relatively neglected family house into a refuge for contemporary artists required a careful approach. The reconstruction took place between October 2011 and February 2012. The project for the renovation was created by architect Lise Juel, who had previously collaborated with Utzon on the design of the Utzon Center in Aalborg, Denmark. Utzon's house was preserved in the form of a diverse spatially fluidly connected landscape. The social rooms of the house featured spiritual and material sensuality, whereas the service rooms – the kitchen, bathroom, and ancillary spaces – lacked it. Because the architect assessed the rituals performed in these spaces as important, she decided to architecturally incorporate them into the following sequence of spaces in the house. Their new detailed solution arose from the rules applied in the social spaces.
Kim Utzon, who grew up in Can Lis as a teenage boy, commented on the renovation in April 2012: "I would like to say that I am pleased with the result of the renovation carried out by the Utzon Foundation. It is now quite clear that the changes made, particularly in the operational parts of the house, led to a result that would make my father happy. The result is clear, simple, and completely in harmony with the central space of the house – the living room, dining room, terrace, and bedrooms, where the space is the dominant element. The exclusive use of marés sandstone is important."
In the construction of the house, only local building materials were used. The most important material is the local marés sandstone, traditionally used for rural family houses as well as for agricultural and auxiliary structures. The exterior walls and columns are built from this stone (blocks 800x400 mm). However, they are double – there is an insulating cavity in the middle of the wall. Another material used is santanyi sandstone. Unlike marés, it has a greater density and is ideal for floors, partitions, and kitchen countertops. The ceiling structures are made from ceramic blocks called bovedillas, laid on reinforced concrete beams. Built-in shelves and worktops were made from santanyi sandstone. All wooden elements are made of Mallorcan pine.
In 2005, the house came into the ownership of Utzon's son Kim. In 2011, the house was taken into the stewardship of Utzon's Foundation, which began a major renovation to make it accessible to an increasing number of visitors and simultaneously offer residency stays for architects, artists, students, etc. Can Lis is regularly recognized by architecture critics as one of the most important houses of the 20th century.
The ingenuity of Utzon's house lies in the interpretation of traditional Mallorcan building techniques using local materials. Can Lis was envisioned as a naturally cohesive space for everyday family events, including work and relaxation. Its form grows from the inside – the house is a reflection of life. Utzon outlined the house 1:1 first on-site, and only then were drawings created. The project was slightly adjusted and thoroughly finalized during construction in consultations with the building company owner Jaime Vidal, who also carried out the house renovation among other works.
The composition of several separate volumes connected into one continuous space first appeared in Utzon's work in the unrealized design of his own house in Sydney (Bayview House, 1965). Utzon initially modeled the composition using sugar cubes. Interestingly, the first design of the Mallorcan house was created in 1970 and was named Casa Olicia. The second design, Can Lis, from 1972, included four volumes, and its dominant feature was a protective northern wall. The final shape of the house only emerged during its construction.
The spatial concept of the living room in Can Lis is sometimes derived by theorists from Palladio's Teatro Olimpico or from Corbusier's chapel in Ronchamp; however, Utzon himself recalls an experience when, during the exploration of the plot for Can Lis, he descended over the ledge of the cliff and entered a cave located directly beneath the house. The absolute unity of the hideaway and the sunlit space, the room and the view, resonated strongly within him, and he decided to transfer that essence to his house. The narrow slit on the western wall of the living room was created only after the building was completed when Utzon decided to utilize the rays of the setting sun that literally kiss the stone wall.
Transforming Can Lis from a relatively neglected family house into a refuge for contemporary artists required a careful approach. The reconstruction took place between October 2011 and February 2012. The project for the renovation was created by architect Lise Juel, who had previously collaborated with Utzon on the design of the Utzon Center in Aalborg, Denmark. Utzon's house was preserved in the form of a diverse spatially fluidly connected landscape. The social rooms of the house featured spiritual and material sensuality, whereas the service rooms – the kitchen, bathroom, and ancillary spaces – lacked it. Because the architect assessed the rituals performed in these spaces as important, she decided to architecturally incorporate them into the following sequence of spaces in the house. Their new detailed solution arose from the rules applied in the social spaces.
Kim Utzon, who grew up in Can Lis as a teenage boy, commented on the renovation in April 2012: "I would like to say that I am pleased with the result of the renovation carried out by the Utzon Foundation. It is now quite clear that the changes made, particularly in the operational parts of the house, led to a result that would make my father happy. The result is clear, simple, and completely in harmony with the central space of the house – the living room, dining room, terrace, and bedrooms, where the space is the dominant element. The exclusive use of marés sandstone is important."
In the construction of the house, only local building materials were used. The most important material is the local marés sandstone, traditionally used for rural family houses as well as for agricultural and auxiliary structures. The exterior walls and columns are built from this stone (blocks 800x400 mm). However, they are double – there is an insulating cavity in the middle of the wall. Another material used is santanyi sandstone. Unlike marés, it has a greater density and is ideal for floors, partitions, and kitchen countertops. The ceiling structures are made from ceramic blocks called bovedillas, laid on reinforced concrete beams. Built-in shelves and worktops were made from santanyi sandstone. All wooden elements are made of Mallorcan pine.
The English translation is powered by AI tool. Switch to Czech to view the original text source.
1 comment
add comment
Subject
Author
Date
poďakovanie
22.08.19 09:40
show all comments


