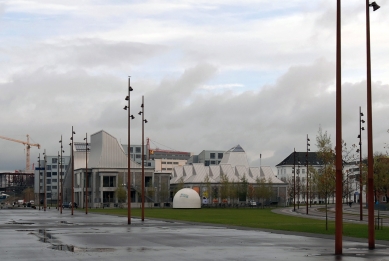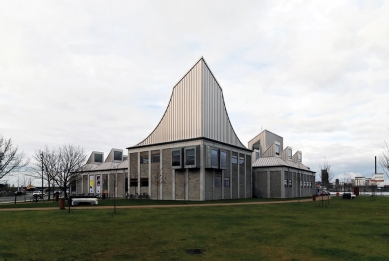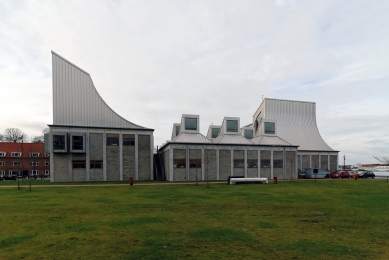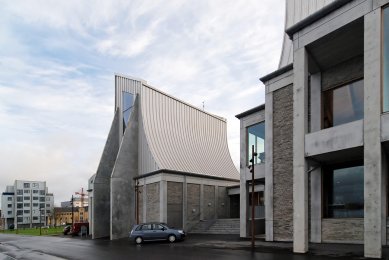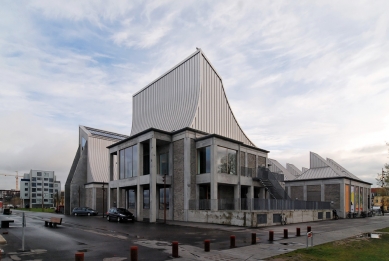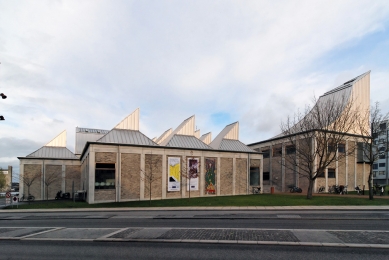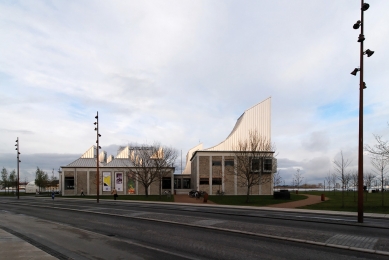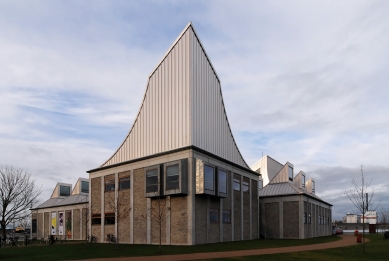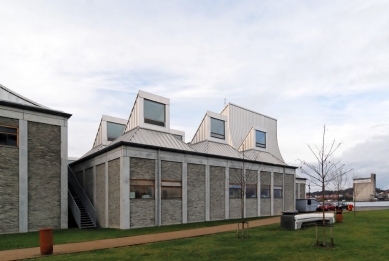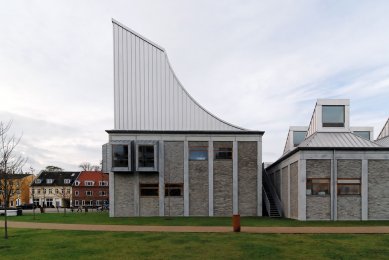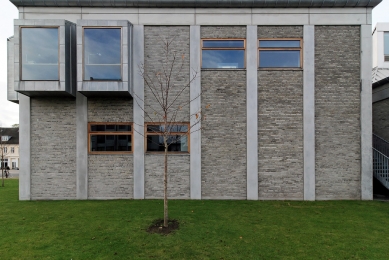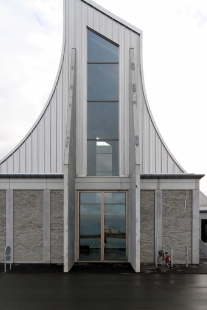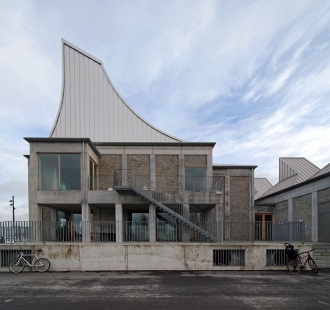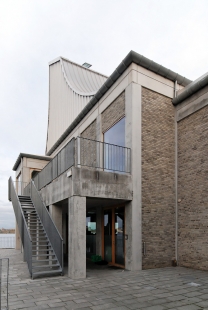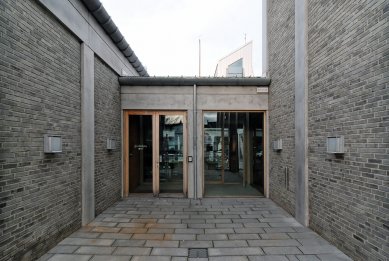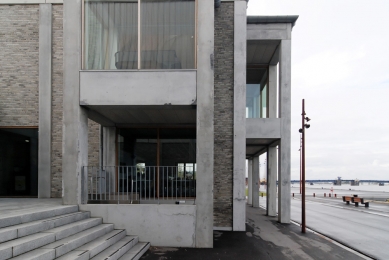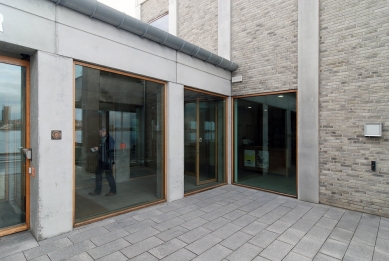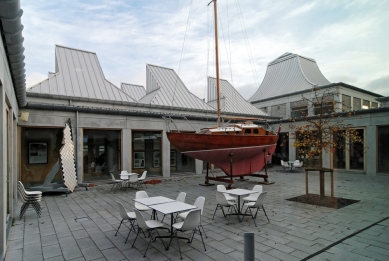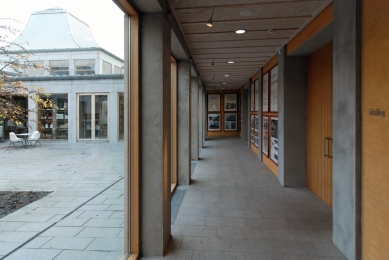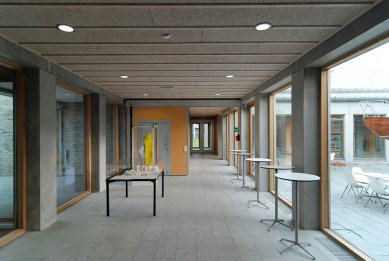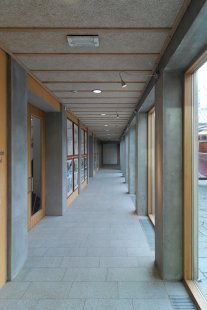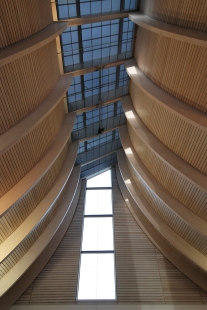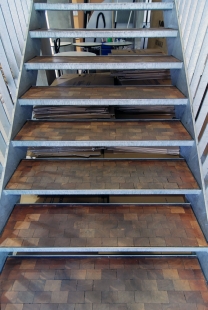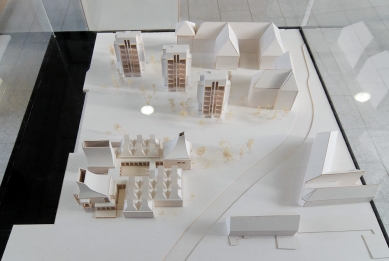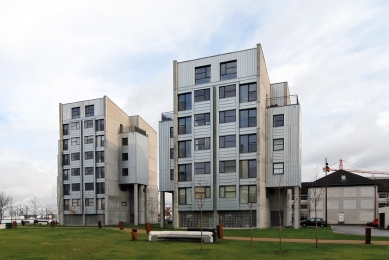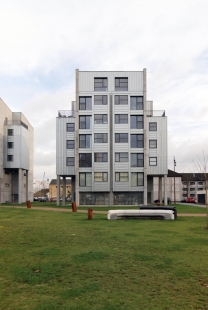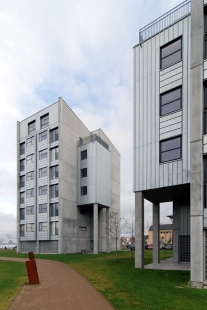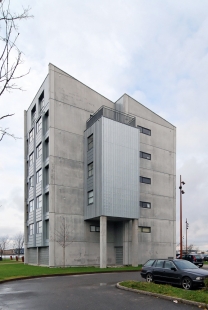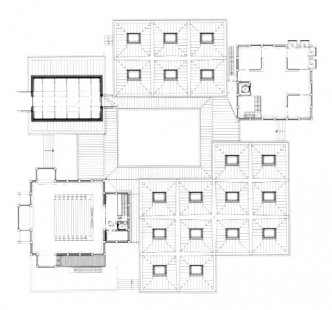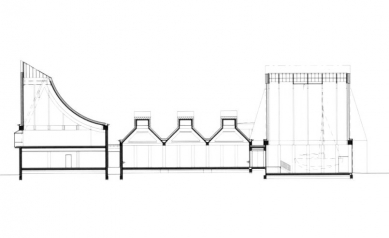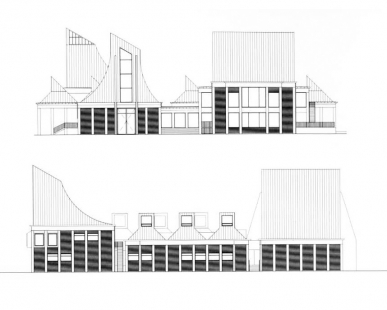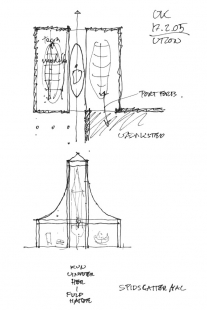
Utzon Center
Utzon Center

"From the depths of my heart, I hope that the Utzon Center will be a place where good ideas meet, architecture students talk about concepts, and in the future, it will become a significant place for architectural and social life."
It is not common for an architect to design and build their own museum during their lifetime. In the 1970s, this was achieved, for example, by Alvaro Aalto, in whose Finnish studio Jørn Utzon also gathered early experiences, and he gifted himself his own museum for his ninetieth birthday. Originally, however, it was meant to be a meeting place for architecture students, as one of the initiators of the center was the local university searching for a venue for discussions about current and future trends in architecture and design.
The Utzon Center is located on the waterfront promenade of the Limfjord in the fourth-largest Danish city, Ålborg, where Utzon spent part of his childhood. Young Jørn, who grew up in a family of yacht designers, spent his free time at the harbor, observing his father Åge Utzon at work or taking boat rides on the Limfjord. His fascination with sailing boats lasted until the end of his life. Naval design permeated all of Utzon's buildings, and therefore it is not surprising that his last work – the Utzon Center, designed in collaboration with his son Kim – features roofs shaped like stretched sails and elevated exhibition halls resembling docks for repairing sailing boats (one actual sailboat designed by Jørn's father stands in the atrium among other exhibits, including a sample of the Sydney Opera House's shell).
The Utzon Research Center was established in August 2003 on the occasion of a symposium and summer school attended by 150 participants from around the world. With generous support from the city of Sydney, the European Union, and the Obel family foundation, sufficient funds were secured to begin construction in August 2005, which was completed after three years. The complex of buildings stands on an elevated platform and consists of five pavilions (each with a different roof shape) interconnected by arcades. The center of the design features an atrium surrounded on all sides by columns. Besides its research and educational function (organizing workshops, conferences, and exhibitions), it also houses an archive, a library, a design shop, and a restaurant. In the vicinity of the Utzon Center, a trio of apartment buildings bearing Utzon's signature has also emerged.
Jørn Utzon
It is not common for an architect to design and build their own museum during their lifetime. In the 1970s, this was achieved, for example, by Alvaro Aalto, in whose Finnish studio Jørn Utzon also gathered early experiences, and he gifted himself his own museum for his ninetieth birthday. Originally, however, it was meant to be a meeting place for architecture students, as one of the initiators of the center was the local university searching for a venue for discussions about current and future trends in architecture and design.
The Utzon Center is located on the waterfront promenade of the Limfjord in the fourth-largest Danish city, Ålborg, where Utzon spent part of his childhood. Young Jørn, who grew up in a family of yacht designers, spent his free time at the harbor, observing his father Åge Utzon at work or taking boat rides on the Limfjord. His fascination with sailing boats lasted until the end of his life. Naval design permeated all of Utzon's buildings, and therefore it is not surprising that his last work – the Utzon Center, designed in collaboration with his son Kim – features roofs shaped like stretched sails and elevated exhibition halls resembling docks for repairing sailing boats (one actual sailboat designed by Jørn's father stands in the atrium among other exhibits, including a sample of the Sydney Opera House's shell).
The Utzon Research Center was established in August 2003 on the occasion of a symposium and summer school attended by 150 participants from around the world. With generous support from the city of Sydney, the European Union, and the Obel family foundation, sufficient funds were secured to begin construction in August 2005, which was completed after three years. The complex of buildings stands on an elevated platform and consists of five pavilions (each with a different roof shape) interconnected by arcades. The center of the design features an atrium surrounded on all sides by columns. Besides its research and educational function (organizing workshops, conferences, and exhibitions), it also houses an archive, a library, a design shop, and a restaurant. In the vicinity of the Utzon Center, a trio of apartment buildings bearing Utzon's signature has also emerged.
The English translation is powered by AI tool. Switch to Czech to view the original text source.
0 comments
add comment


