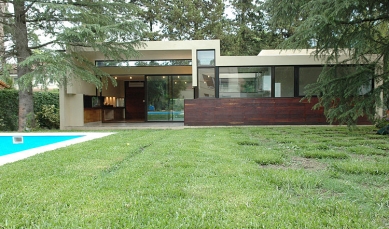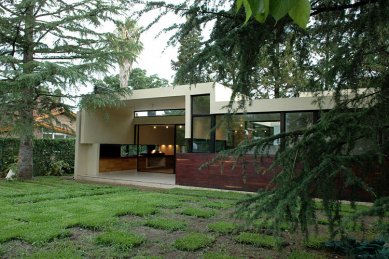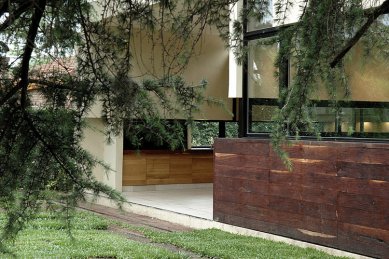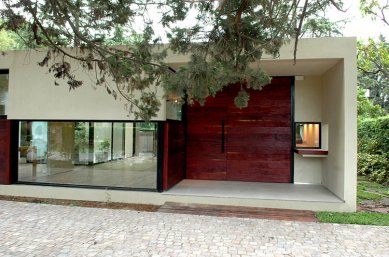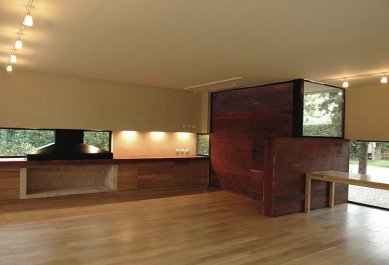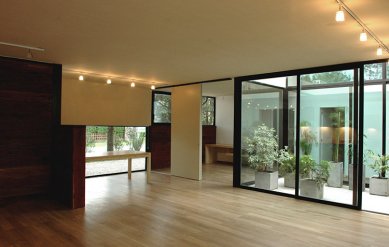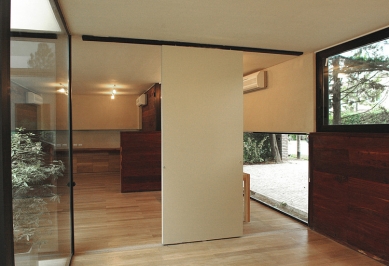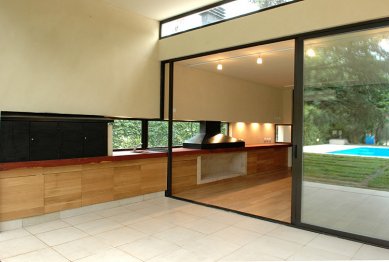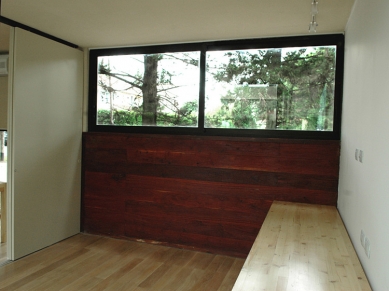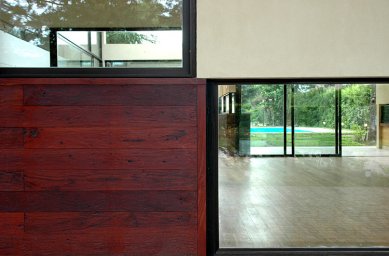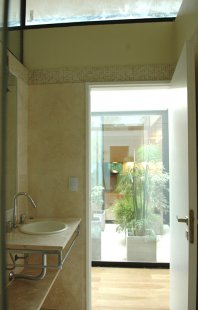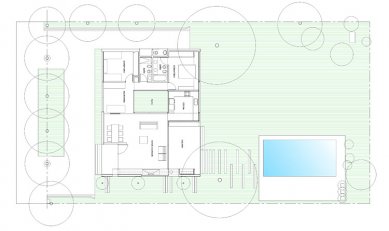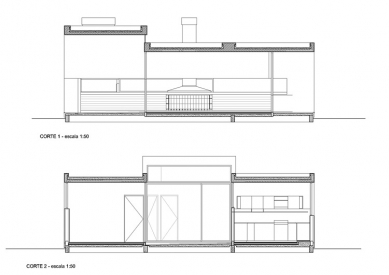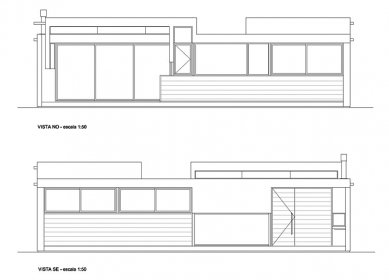
Mapuche House

MEMORY
Clients
A couple, with whom we have been friends for a long time and for whom we designed a weekend house in Parque Leloir (Ituzaingó) a few years ago, asked us for advice on purchasing a plot in Mapuche with the aim of building a house for the same purpose.
The Site
It is not a newly subdivided area; it has undergone a long development and is heavily forested with trees. We agreed with the clients that the choice of site was spot on. Among the plots we viewed, we recommended one with a row of coniferous trees at the front and several fruit trees nearby. Unfortunately, due to regulatory reasons, a building had to be constructed in their place, and the fruit trees had to be cut down. Furthermore, there were two mature blue cedars approximately in the middle of the plot and also a well-placed swimming pool further into the garden.
Thanks to its northwestern orientation, the cedars cast shade on the plot for most of the afternoon, but the conifers to the southeast do not shade the house. – The plot is great, we told our friends.
The Brief
I would like to transport the house from Parque Leloir to the new site, our friend said, adding, I still really love it. In the meantime, they showed us some elements from local architecture that captured their interest: sloping roofs, differently rendered framed walls, wooden railings, etc. We proposed to our friends, “let us surprise you again, just like we did a few years ago.” This is how the “architecture lessons for clients” began, a task added to the usual commitments of the profession. We always strive to see this "teaching" through to completion because, although it requires a lot of energy, the result allows us to live our profession with joy and the clients ultimately appreciate that we guided them on a path they had no access to.
The Program
Concise – we already knew the lifestyle of our friends; they only noted that they needed three bedrooms, a main living space with a fireplace and integrated dining area, a small independent kitchen, and a covered gallery that included a grill. Everything, if possible, on one level of the ground floor. The aesthetic and construction requirements were more or less as follows: we don’t want exposed concrete, we prefer a more traditional finish, we like large windows that connect the interior with the exterior, and we would like some sloped roof with a skylight.
The budget set a standard price with which we had to work, and the construction was to be approximately 140 m².
The Proposal
We suggested a minimal modification of the program: the third bedroom should be part of the living and dining area (the use of this bedroom was to be occasional). Regarding the shape requirements, we agreed on a different roof variant that would also respect the light requirements.
Each new task is seen as an opportunity to explore and search within the theoretical-practical field of architecture. In this case, it seemed fortunate to continue deepening the theme of small inserted patios within the floor, as we had done in an earlier project. The result was very interesting back then, as the adjoining patios lend a sense of greater spaciousness to the rooms, a changing light atmosphere, and provide views and glimpses of the surroundings from many different angles of the house.
Therefore, we proposed a single-story house, shaped as a prism perforated by a small patio, with a flat roof that rises in two places to allow light to enter and make the presence of the landscape more evident. The roof runs between two side walls receding 3m from the property boundary; these walls have few openings to prevent views into the neighbors' property. Both the front and back façades are designed with alternating panels of glass and quebracho wood (a tree known as Quebracho).
We ensured that the transparent panels on the façade were shielded from view; either because they are low and hidden behind bushes or positioned high enough to prevent views from the street into the house. The quebracho wood gives a solid appearance to the exterior and is also found in the interior: at the entrance; on one side wall; it is used for the entry hall furniture; it features in the fireplace area and for the countertop on the terrace with the grill. This material was specially chosen to contrast its rustic quality with the clean, basic, and abstract lines of the rest of the house.
The prism is positioned on a terrain raised about 20 cm and is connected to the surrounding areas (parking space, pool, and solarium) by wooden sleepers buried in the grass.
Functional Arrangement
The volumes are simply arranged around the small patio, with the bedrooms and bathrooms visually separated from the living area. The kitchen is subtly nestled between them without revealing itself; the gallery is integrated into the floor plan. The house can be accessed through a full-height door, again made from quebracho wood. The entrance is recessed in the prism's vestibule.
Structural Solution
The floor of the house, measuring 14 x 10.8 m, is covered by a reinforced concrete slab with inverted beams spanning its entire width, above which is a vapor barrier and exterior cladding. This slab rests on the southeastern side on a double masonry wall with an air chamber and on the northeast side on a concrete wall.
The ceiling and concrete wall are connected through a small cantilever that keeps the vents for the fireplace and grill concealed. The cantilever allows light to enter through a strip window almost the full length of the side wall. In the center of the ceiling span, the slab is supported by two columns on the façades. The steel columns are positioned in the center of the span on a modular grid. These metal columns were designed with a minimal cross-section so that they integrate and disappear within the space aligned with the openings in the walls.
Construction
The external walls were finished with a sand-colored plaster. The internal brick partitions are plastered and painted with white latex. The ceiling is plastered with gypsum and painted in sand color. The floors are wooden in the bedrooms, living areas, and dining area. Glazed ceramics are laid in the kitchen, terrace, patio, and at the entrance. The bathrooms are clad in travertine-colored marble with some ceramic mosaics as details. Glazed areas are fixed in dark bronze-colored aluminum frames, and the glass is double-glazed with an air gap. The heating is underfloor. The kitchen furniture is painted white.
Furniture
The furniture specially designed for this house is made from reclaimed Canadian pine originating from original engine packaging crates.
Treatment of Openings and their Relation to Light and Landscape
The placement and size of the openings in our works relate more to the “cutouts” of the landscape (urban or natural) that we wish to emphasize than to the role of compositional elements of the façade, which is often attributed to them. Thus, while working on this building, we carefully considered how light and images of the landscape would flow into the house, so that the observer passing through could be surprised while looking down, and at times when looking up through narrow slits or large windows. Regarding artificial lighting, we sought to enhance the indeterminacy of the main zone of the house by providing light fixtures that allow variability in direction and light intensity. The lighting was placed strategically in areas where natural light comes in.
The English translation is powered by AI tool. Switch to Czech to view the original text source.
4 comments
add comment
Subject
Author
Date
...au :)
hana vesela
18.02.07 01:51
Poznámka k překladu
pipe
26.02.07 06:36
konstrukce je struktura, struktura je konstrukce
Petr Šmídek
26.02.07 07:02
Ani já nejsem nevděčný
pipe
27.02.07 02:20
show all comments


