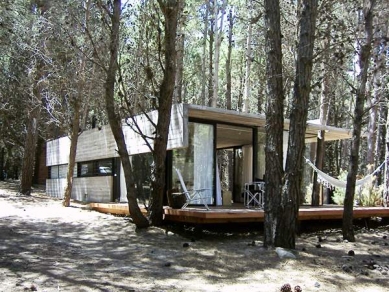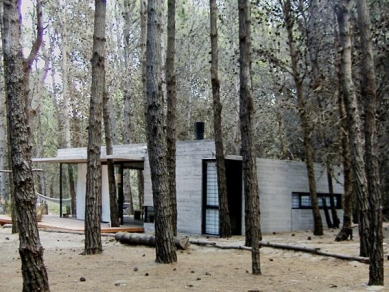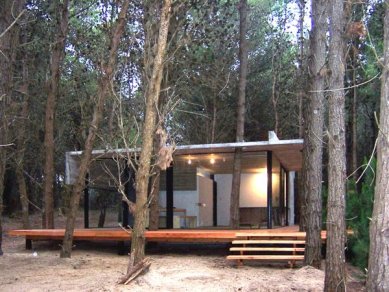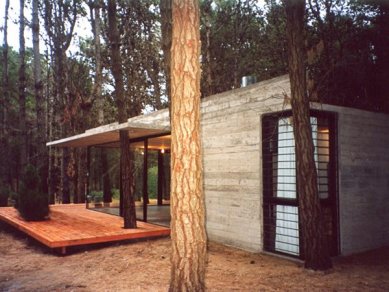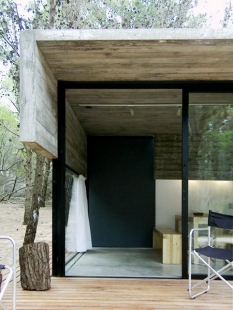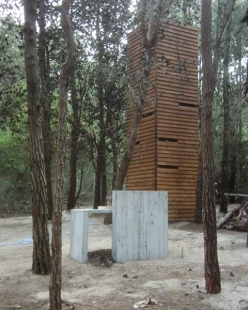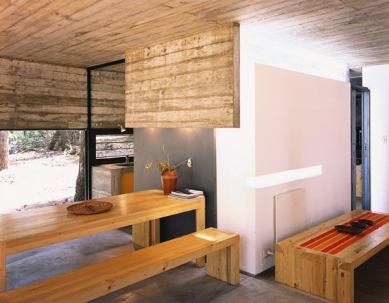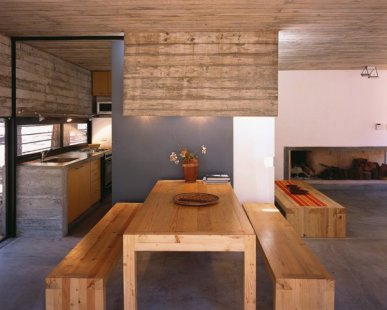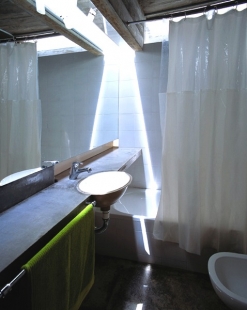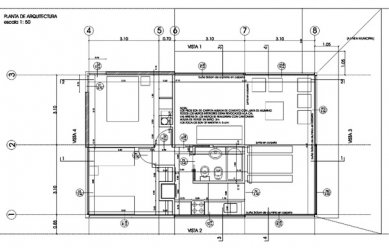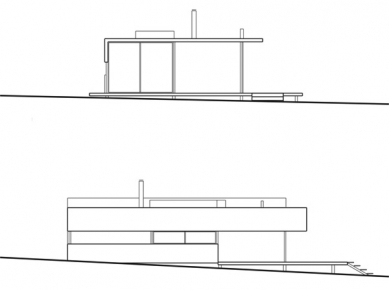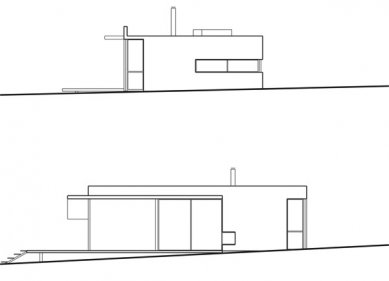
Blue Sea House

The House Bosque de Mar Azul (House by the Blue Sea) is located on a gently sloping site with 43 mature pine trees. The village of Mar Azul is a spa destination, about 12 kilometers south of the town of Gesell, featuring extensive beaches and sand dunes densely covered with coniferous forests. The owner, a member of the BAK arquitectos firm, has known this beautiful landscape for many years and decided to build a small summer house here. This eliminated the intermediary client role between the architect and the construction, which greatly influences the project's form, and opened up possibilities for experimentation and academic exercises addressing the aesthetic and structural functionality of the house. The final solution was ultimately limited by three factors: the effort to adapt to the landscape and minimize the impact on it, to adhere to a low budget, and to ensure minimal maintenance costs for the house later on. Under these conditions, the house began to take shape on the densely wooded site. Its shell made of exposed concrete protects the rooms from warm weather and, with its color and rough texture, harmonizes with the bark of the surrounding pine trunks. The remaining glass surfaces allow for a seamless connection between the house and the landscape. Complementary functions (outdoor bath with a water cistern) are housed in a separate vertical wooden tower hidden among the trees. The functional arrangement of the very simple volume of the house is clearly divided into two zones: the first is active, completely glazed, expanding outward from the house with a wooden terrace, appearing as an observation point to the surroundings. Meanwhile, the second part of the house, containing the bedrooms, bathroom, and kitchen, is protected, communicating with the exterior only through narrow "cracks" in the concrete shell. The house does not have a classic entrance with a vestibule or foyer. Instead, it is simply entered through one of two large sliding windows. This unique type of entrance, accompanied by an indeterminacy of the internal social spaces, allows for various uses of the house. On the other hand, when the two sliding window sashes are closed and the fabric curtains are drawn, the social area of the house can detach from the surrounding environment, creating a pleasant intimate atmosphere.
The editorial team of archiweb.cz would like to thank María Victoria Besonías from the studio BAK arquitectos for her promptness and willingness to provide information about the project. You can read more about it in the complete author report:
The Place. Mar Azul is a spa on the Buenos Aires coast, located 12 km south of Villa Gesell, with an extensive beach of virgin sand dunes and a lush coniferous forest. The owners, members of the studio and long-time connoisseurs of this place, chose the splendid forest landscape to build a small summer house.
The Proposal. The environmental and landscape characteristics of the site, the peculiar nature of the intended use, and the absence of a client to condition the project allowed for an approach that embraced the opportunity for experimentation with both functional themes and aesthetic-construction solutions. The search for alternatives had three unique limitations: that the work would have very low impact on the landscape, that it would fit a low budget, and that its subsequent maintenance would be almost negligible. With these premises, the house, located on a plot with 43 pines and a gentle slope toward the street, was resolved as a striking prism, free-standing, of minimal height, characterized by an exposed concrete envelope with texture and color in harmony with the forest, and large glass panels that allow for total integration with the landscape and also reflect it. Complementary functions (auxiliary bathroom, storage, and water tank) were gathered in a vertical wooden prism hidden among the trees.
The Functional Organization. The simple volume housing the main functions was resolved by proposing two well-defined zones: one exposed, completely glazed, surrounded by a wide wooden terrace, designed for gathering activities in total integration with the forest, as if it were a lookout point, and the other protected, with more controlled openings, intended for bedrooms, the bathroom, and a cooking area. The house does not have a proper access point, as one can enter the glazed area through sliding doors located on two of its façades; this special method of entry, accompanied by spatial indeterminacy in the living area, allows for various uses. On the other hand, two metal sliding doors securely close this flexible-use space from the rest of the environments when required.
The Structural Solution. The house's plan measures 6.50m x 10.30m and is covered by an exposed reinforced concrete slab that rests, without intermediate supports, on exposed concrete partitions and iron profiles located along its perimeter. These metal columns were designed with a minimal section to integrate and disappear, aligned with the anodized aluminum openings. The tower housing the complementary services has a structure of treated pine wood and cladding with saligna boards.
The Construction. The microclimate of the maritime forest (plenty of shade, little wind) and frequent usage of the house during temperate or warm seasons made the low-cost and quickly executed construction solution of an exposed concrete envelope without additional elements to improve thermal insulation viable. Thus, the roof was executed without a sloped subfloor or waterproof membrane; simply, the slab was built with sufficient slope to allow free drainage of rainwater in three directions. Furthermore, the expressive quality of the exposed concrete and its properties of strength and impermeability rendered any kind of surface finishing unnecessary, achieving a low cost of execution for the finishes and future maintenance since the finish of both the interior and exterior of the exposed concrete was only a hand sanding to remove the execution adherences. Additionally, the color and texture of the reinforced concrete, made with wooden board formwork, provide a striking yet discreet presence, allowing the structure to express harmoniously with the forest. The interior partitions are made of hollow bricks plastered and painted with white latex, the floor is of polished cement, and the junction between the two was resolved with an inset aluminum profile, serving as baseboard. The polished cement is divided by aluminum plates into panels of 3.10m x 3.10m (the organizing module), and in the glazed area, it finishes next to the anodized aluminum openings with a gutter, also made of aluminum, to receive condensation water that will be produced when the house is heated in winter, as budget constraints prevented the use of double-glazed windows.
Light Management. Knowing the atmospheric ambiance produced by the forest, we understood that ensuring a generous influx of light to all rooms was paramount and that, besides the glazed panels along the perimeter, it was important to have light entry in the center of the plan. Consequently, an L-shaped light well was projected, aligning with two sides of the bathroom situated in the center of the plan. These deep cuts, supported by exposed concrete flaps hanging from inverted beams, produce lighting effects in both the bathroom and the living area that vary throughout the day. In relation to artificial light, we sought to emphasize the indeterminacy of the main area of the house with lighting fixtures that allow for varying the direction and intensity of light. Control of light and views from the exterior was resolved with blackout curtains in the bedrooms and sheer curtains in the glazed area.
Furniture. The specially designed furniture for this house was made from reclaimed Canadian pine wood, originating from packaging crates for motors.
Method of Execution. It was executed without a general contractor, hiring each specialty separately, with local labor from the area or Villa Gesell. In all cases, multiple budgets were solicited for comparison with the estimate provided by the studio (labor, materials, direct and indirect expenses), based on which the construction of the work was decided. Materials were sourced locally, the ready-mixed concrete was supplied by a company from Villa Gesell, and the rest of the materials were purchased in Buenos Aires.
The Follow-Up included visits almost every weekend to monitor each phase of the construction, which was exhaustively documented. As an example of the care and precautions taken to ensure the work progressed without surprises, it is worth mentioning that in contracting the execution of the reinforced concrete, besides the usual plans, renders were made showing only this phase of the work to make it completely comprehensible for any contractor. It should also be added that these precautions were also related to the unknown quality of the local labor, which, to the surprise of the project management, was very satisfactory.
The editorial team of archiweb.cz would like to thank María Victoria Besonías from the studio BAK arquitectos for her promptness and willingness to provide information about the project. You can read more about it in the complete author report:
The Place. Mar Azul is a spa on the Buenos Aires coast, located 12 km south of Villa Gesell, with an extensive beach of virgin sand dunes and a lush coniferous forest. The owners, members of the studio and long-time connoisseurs of this place, chose the splendid forest landscape to build a small summer house.
The Proposal. The environmental and landscape characteristics of the site, the peculiar nature of the intended use, and the absence of a client to condition the project allowed for an approach that embraced the opportunity for experimentation with both functional themes and aesthetic-construction solutions. The search for alternatives had three unique limitations: that the work would have very low impact on the landscape, that it would fit a low budget, and that its subsequent maintenance would be almost negligible. With these premises, the house, located on a plot with 43 pines and a gentle slope toward the street, was resolved as a striking prism, free-standing, of minimal height, characterized by an exposed concrete envelope with texture and color in harmony with the forest, and large glass panels that allow for total integration with the landscape and also reflect it. Complementary functions (auxiliary bathroom, storage, and water tank) were gathered in a vertical wooden prism hidden among the trees.
The Functional Organization. The simple volume housing the main functions was resolved by proposing two well-defined zones: one exposed, completely glazed, surrounded by a wide wooden terrace, designed for gathering activities in total integration with the forest, as if it were a lookout point, and the other protected, with more controlled openings, intended for bedrooms, the bathroom, and a cooking area. The house does not have a proper access point, as one can enter the glazed area through sliding doors located on two of its façades; this special method of entry, accompanied by spatial indeterminacy in the living area, allows for various uses. On the other hand, two metal sliding doors securely close this flexible-use space from the rest of the environments when required.
The Structural Solution. The house's plan measures 6.50m x 10.30m and is covered by an exposed reinforced concrete slab that rests, without intermediate supports, on exposed concrete partitions and iron profiles located along its perimeter. These metal columns were designed with a minimal section to integrate and disappear, aligned with the anodized aluminum openings. The tower housing the complementary services has a structure of treated pine wood and cladding with saligna boards.
The Construction. The microclimate of the maritime forest (plenty of shade, little wind) and frequent usage of the house during temperate or warm seasons made the low-cost and quickly executed construction solution of an exposed concrete envelope without additional elements to improve thermal insulation viable. Thus, the roof was executed without a sloped subfloor or waterproof membrane; simply, the slab was built with sufficient slope to allow free drainage of rainwater in three directions. Furthermore, the expressive quality of the exposed concrete and its properties of strength and impermeability rendered any kind of surface finishing unnecessary, achieving a low cost of execution for the finishes and future maintenance since the finish of both the interior and exterior of the exposed concrete was only a hand sanding to remove the execution adherences. Additionally, the color and texture of the reinforced concrete, made with wooden board formwork, provide a striking yet discreet presence, allowing the structure to express harmoniously with the forest. The interior partitions are made of hollow bricks plastered and painted with white latex, the floor is of polished cement, and the junction between the two was resolved with an inset aluminum profile, serving as baseboard. The polished cement is divided by aluminum plates into panels of 3.10m x 3.10m (the organizing module), and in the glazed area, it finishes next to the anodized aluminum openings with a gutter, also made of aluminum, to receive condensation water that will be produced when the house is heated in winter, as budget constraints prevented the use of double-glazed windows.
Light Management. Knowing the atmospheric ambiance produced by the forest, we understood that ensuring a generous influx of light to all rooms was paramount and that, besides the glazed panels along the perimeter, it was important to have light entry in the center of the plan. Consequently, an L-shaped light well was projected, aligning with two sides of the bathroom situated in the center of the plan. These deep cuts, supported by exposed concrete flaps hanging from inverted beams, produce lighting effects in both the bathroom and the living area that vary throughout the day. In relation to artificial light, we sought to emphasize the indeterminacy of the main area of the house with lighting fixtures that allow for varying the direction and intensity of light. Control of light and views from the exterior was resolved with blackout curtains in the bedrooms and sheer curtains in the glazed area.
Furniture. The specially designed furniture for this house was made from reclaimed Canadian pine wood, originating from packaging crates for motors.
Method of Execution. It was executed without a general contractor, hiring each specialty separately, with local labor from the area or Villa Gesell. In all cases, multiple budgets were solicited for comparison with the estimate provided by the studio (labor, materials, direct and indirect expenses), based on which the construction of the work was decided. Materials were sourced locally, the ready-mixed concrete was supplied by a company from Villa Gesell, and the rest of the materials were purchased in Buenos Aires.
The Follow-Up included visits almost every weekend to monitor each phase of the construction, which was exhaustively documented. As an example of the care and precautions taken to ensure the work progressed without surprises, it is worth mentioning that in contracting the execution of the reinforced concrete, besides the usual plans, renders were made showing only this phase of the work to make it completely comprehensible for any contractor. It should also be added that these precautions were also related to the unknown quality of the local labor, which, to the surprise of the project management, was very satisfactory.
The English translation is powered by AI tool. Switch to Czech to view the original text source.
5 comments
add comment
Subject
Author
Date
Za tu cenu... klobouk dolu
chiaro
09.02.06 09:22
...No-o!...
09.02.06 01:52
...
09.02.06 01:07
Překlad
Dawe
09.03.06 10:39
Re: překlad
Petr Šmídek
11.03.06 10:50
show all comments


