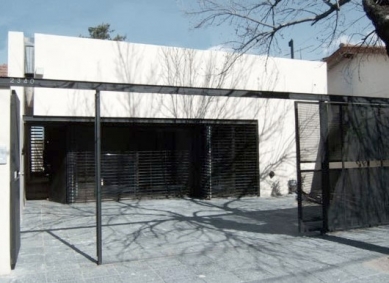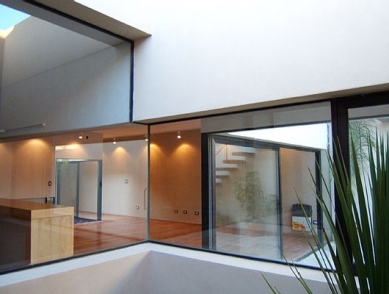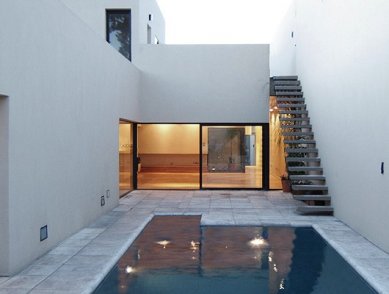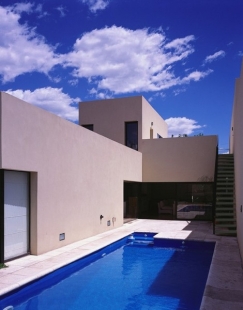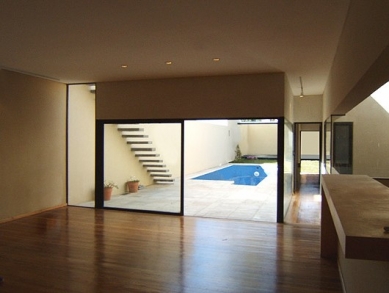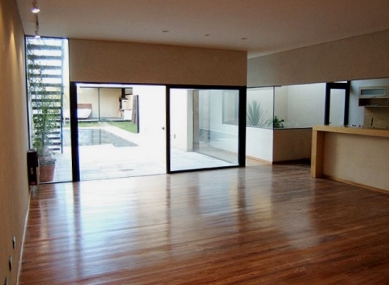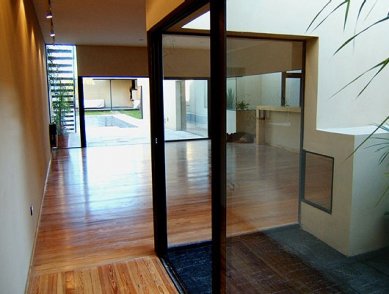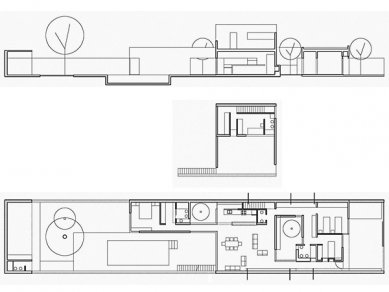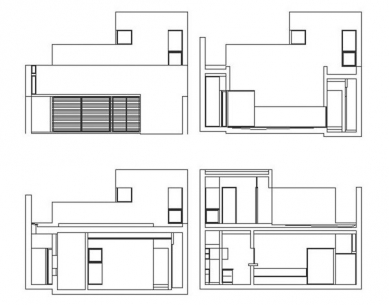
Casa Vicente López

Vincente López is a town located north of Buenos Aires. The house in a sparsely populated residential area was designed for the specific needs of one family, for which some of the most important requirements were low cost, easy implementation, and an "unobtrusive" aesthetic. The house built on an elongated plot naturally filled the space, while also leaving open areas for courtyards and atria that enrich the internal life of the building. Daylight and air also play a primary role here. The street facade has a closed and abstract expression. A large tree in summer completely covers the entrance courtyard with its leaves, further isolating the building from its surroundings. The sobriety of the house's form is also evident in its classic masonry construction and the choice of other materials: the exterior floors are made of stone, interior floors of wood, and the walls in both the interior and exterior are plastered in the same way.
The housing was commissioned by a family formed by a couple who often receive the children of one of their members.
The client had a narrow and deep plot of land between party walls in a suburban neighborhood, mostly consisting of single-story houses, to carry out the project. Almost occupying the entire front was a construction that needed to be incorporated into the new project. The family provided additional information to a basic program of functional needs, stating that the house be low cost and have a austere aesthetic; "that it does not attract attention," they specifically expressed.
The particularity of the program and its location, along with the decisive definition of the assignment related to budget issues and aesthetic preferences, were determining factors in the search for a response.
The proposal was to extend the house across the generous lot, resolving the main activities in a single, open, spongy floor, in such a way as to encompass the entirety of the available site. This way, open spaces transform into a succession of patios that are sometimes unrecognizable as such since they extend, blend, and exchange prominence with the covered spaces.
Toward the street, the house presents itself as fairly closed and with an abstract expression; however, it manages to merge with the surroundings due to the proportions of the constructed mass, the setback similar to that of neighboring houses, and especially due to the presence of a large tree, a paradise that completely covers this entrance patio in summer, diminishing the building's prominence.
The austere character was achieved by resorting to simple forms resolved with only two materials: the stone-like plaster on the exterior and interior walls and the wood on the floors. In this way, the expressive load of the building depends almost exclusively on the treatment of light, that is, on the chiaroscuro effects produced by the sequence of open and closed spaces, which change position throughout the day with the movement of the sun, varying in contrast according to the season of the year.
Regarding its functional organization, access is proposed through an extensive corridor, a kind of foyer, illuminated with zenithal light coming from a gap that separates this part of the construction from the party wall. At the end, the light coming from a small patio announces entry into a central multifunctional space, the true heart of the house. In this way, the front part, intended for the children, remains isolated from this family meeting place by that small open-air space. Similarly, the back sector, reserved exclusively for the couple, is separated from the central space by the incorporation of another small patio. On the upper floor, the service area is organized, accessible from the interior and also from the back patio.
The construction is traditional, with load-bearing walls and prestressed beam slabs, with a suspended ceiling (false ceiling of plaster) and large aluminum openings in relation to the patios. The interior floors are made of recycled wood.
excerpt from the author's report
The housing was commissioned by a family formed by a couple who often receive the children of one of their members.
The client had a narrow and deep plot of land between party walls in a suburban neighborhood, mostly consisting of single-story houses, to carry out the project. Almost occupying the entire front was a construction that needed to be incorporated into the new project. The family provided additional information to a basic program of functional needs, stating that the house be low cost and have a austere aesthetic; "that it does not attract attention," they specifically expressed.
The particularity of the program and its location, along with the decisive definition of the assignment related to budget issues and aesthetic preferences, were determining factors in the search for a response.
The proposal was to extend the house across the generous lot, resolving the main activities in a single, open, spongy floor, in such a way as to encompass the entirety of the available site. This way, open spaces transform into a succession of patios that are sometimes unrecognizable as such since they extend, blend, and exchange prominence with the covered spaces.
Toward the street, the house presents itself as fairly closed and with an abstract expression; however, it manages to merge with the surroundings due to the proportions of the constructed mass, the setback similar to that of neighboring houses, and especially due to the presence of a large tree, a paradise that completely covers this entrance patio in summer, diminishing the building's prominence.
The austere character was achieved by resorting to simple forms resolved with only two materials: the stone-like plaster on the exterior and interior walls and the wood on the floors. In this way, the expressive load of the building depends almost exclusively on the treatment of light, that is, on the chiaroscuro effects produced by the sequence of open and closed spaces, which change position throughout the day with the movement of the sun, varying in contrast according to the season of the year.
Regarding its functional organization, access is proposed through an extensive corridor, a kind of foyer, illuminated with zenithal light coming from a gap that separates this part of the construction from the party wall. At the end, the light coming from a small patio announces entry into a central multifunctional space, the true heart of the house. In this way, the front part, intended for the children, remains isolated from this family meeting place by that small open-air space. Similarly, the back sector, reserved exclusively for the couple, is separated from the central space by the incorporation of another small patio. On the upper floor, the service area is organized, accessible from the interior and also from the back patio.
The construction is traditional, with load-bearing walls and prestressed beam slabs, with a suspended ceiling (false ceiling of plaster) and large aluminum openings in relation to the patios. The interior floors are made of recycled wood.
The English translation is powered by AI tool. Switch to Czech to view the original text source.
9 comments
add comment
Subject
Author
Date
(7:- ))
šakal
02.05.06 04:40
Přání
Jan Kratochvíl
02.05.06 04:46
Ale je.
Pavel Nasadil
02.05.06 05:08
Hurá
Jan Kratochvíl
02.05.06 06:39
Re: ale je
Petr Šmídek
02.05.06 07:19
show all comments


