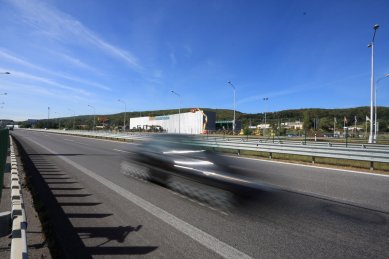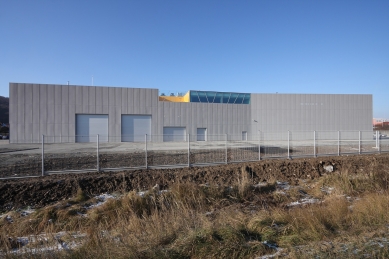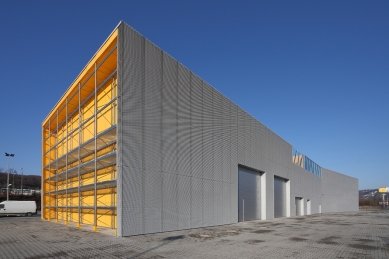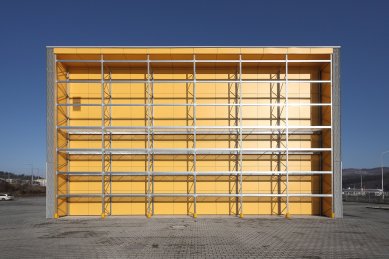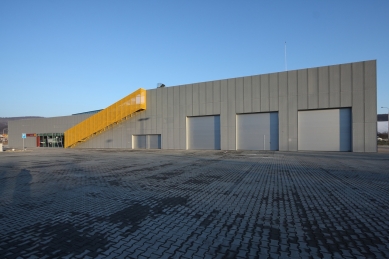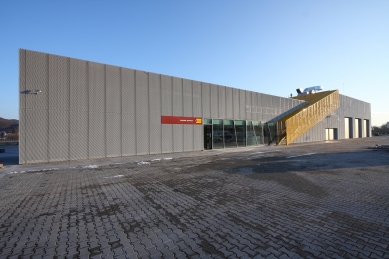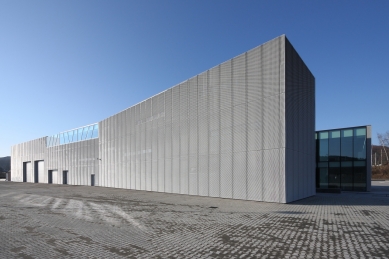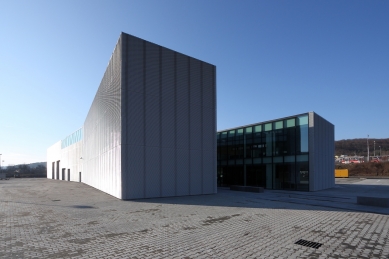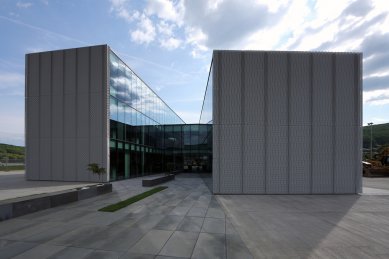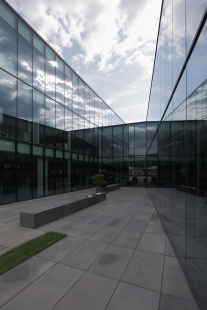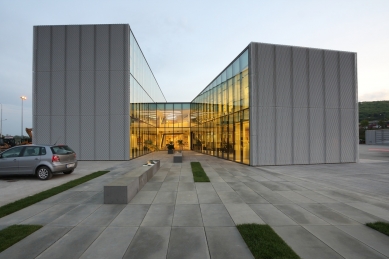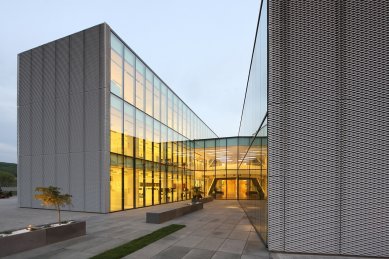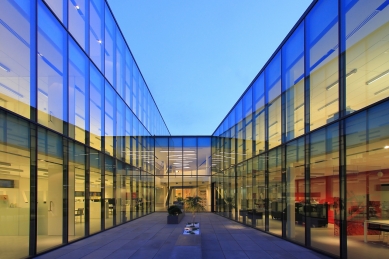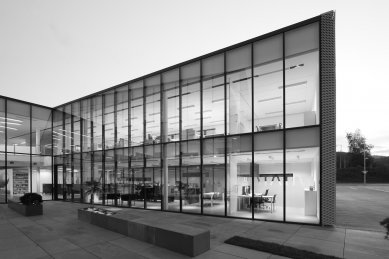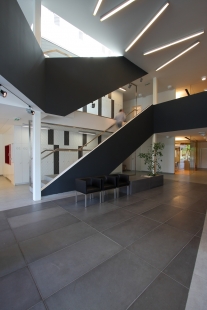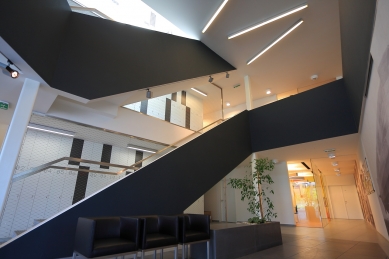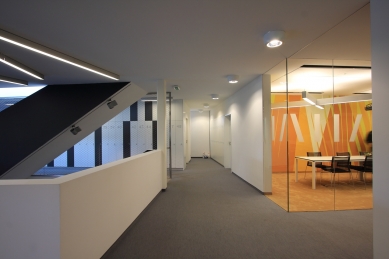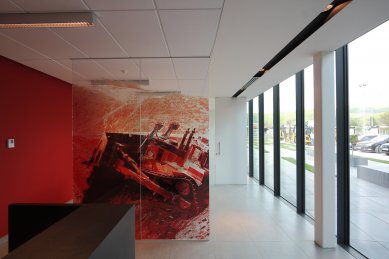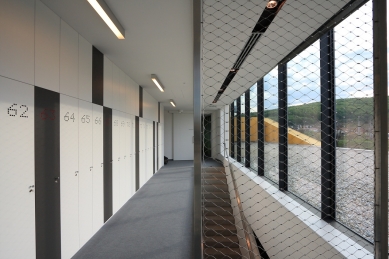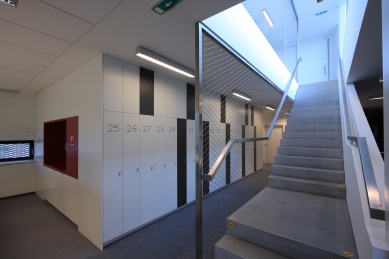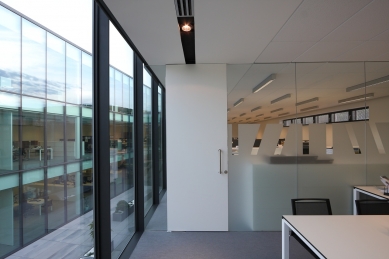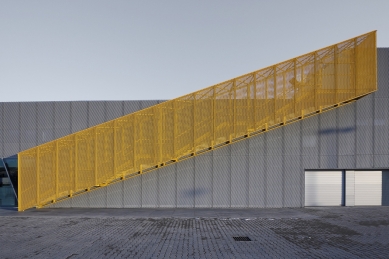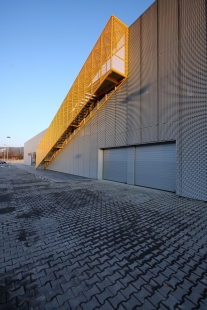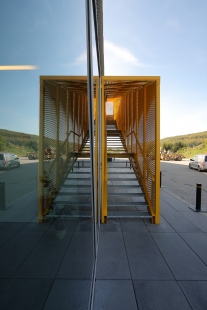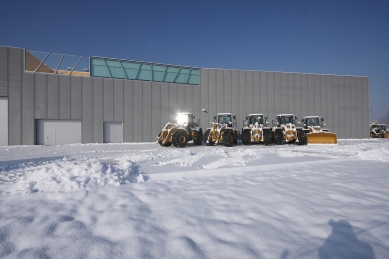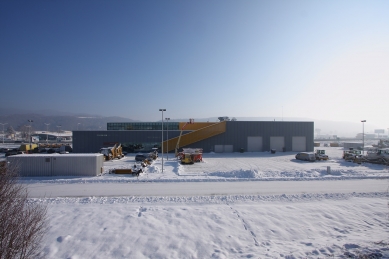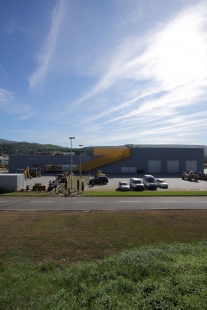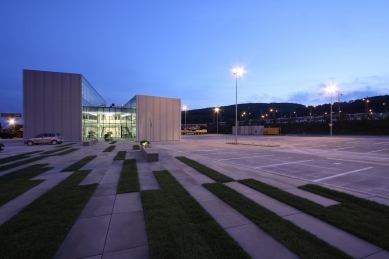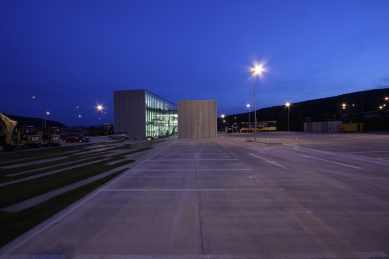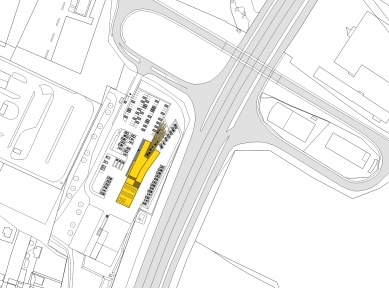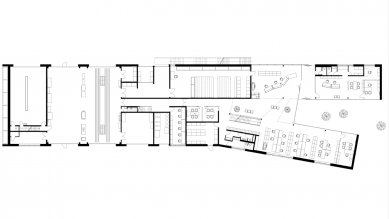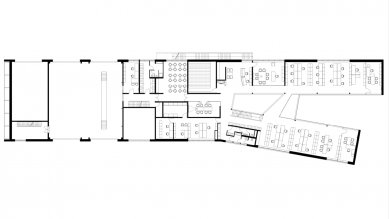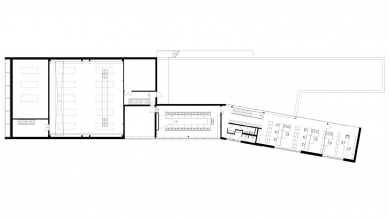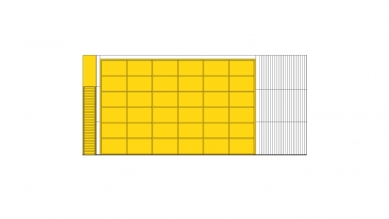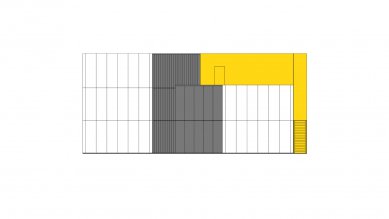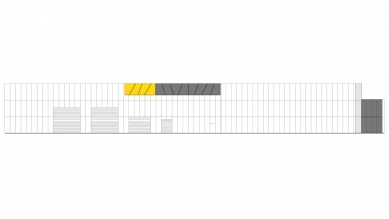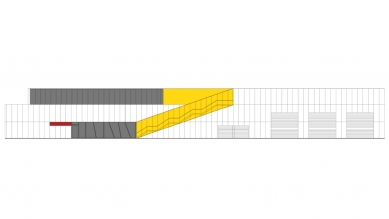
Phoenix Zeppelin Headquarters

The hybrid administrative-storage-workshop facility of Phoenix Zeppelin in Banská Bystrica serves as its Slovak headquarters and a dynamic local branch. The building's user is engaged in the sale, service, and rental of construction machinery and equipment. Between the administrative and workshop sections of the building, which contains two large repair boxes, there are all storage and technical facilities of the operation in a practical spatial arrangement. The primary starting points for the design concept of the building were the presence of a busy fast road adjacent to the construction site and the user's need to present the object of their business—construction machinery—in the exterior.
We mitigated the disruptive effect of the fast road with the enclosed concept of the administrative section, which is located in two two- and three-story blocks around an atrium on the northern side of the building. The atrium concept significantly reduces the disruptive influence of the fast road, while its northern orientation blocks out the low morning and evening sun. The individual wings of the building around the atrium shade each other, preventing undesirable glare on work areas. The atrium creates an entrance to the building and visually brings natural elements into its interior—greenery, rain, and snow. The atrium concept also allowed for the creation of relatively closed external facades, the west and east.
The closed nature of the facades, which mostly consist of narrow slit windows, is enhanced by the use of a metallic cladding based on perforated aluminum sheet—expanded metal—which is supplemented in significant mass shaping areas with flat surfaces of compact panels in a vivid yellow color. The expanded metal facade visually unifies, making the building with multiple integrated operations compact, functioning as a shading system for the windows that it covers and serving as a cohesive background for the presentation of colorfully and shape-distinct construction machinery. In good weather, the expanded metal reflects sunlight more interestingly, and the surfaces of the building shine with iridescent moiré patterns that change with the movement of the observer. The exterior fire escape on the western facade completes the composition of this facade. In accordance with applicable fire safety regulations, this fire escape allowed for the creation of an open main internal staircase without the need to build a protected escape route with fire closures. The compositional accent of the eastern facade is the panoramic window of the large meeting room, opening a view to the east. The window frames a view of the nearby hills over the fast road. The southern facade of the building consists of a large storage rack extending across its entire span. It is an explicit corporate interpretation of the user, well visible in the direction of entry into Banská Bystrica.
In terms of layout, the central communal space of the building is the atrium. It marks the beginning of the main communication axis of the building and is a welcoming place for informal contacts between employees and visitors. Inside the building, the atrium transitions through a glass facade into a hall with first-contact workplaces, which are surrounded on the upper floors by open office workspaces of the administrative departments in the form of galleries. The company is thus clearly grouped around the spaces of the atrium and hall, where its clients move. The transition between the atrium and the hall is gradual; their blending is aided by concrete benches with flower pots and greenery, as well as large-format concrete paving, found both in the exterior and interior of the building.
The inner hall continues into the interior of the ground floor via a corridor, the main communication route connecting the administrative part of the building with its other storage and service operational sections. The democratic center of the building is the dining room at the level of the upper floor. It is located in the center of the layout, with access from the service area for production workers and from the atrium for administrative staff. The interior design of the building is dominated by, in addition to its spatial substance, neutral, predominantly white office furniture. In focal points of the layout focused on client contact, in meeting rooms, as well as in the rental operation on the ground floor, the interiors are supplemented with colorfully distinct wall areas created based on original large-format artistic paintings.
The Phoenix Zeppelin building is a massive structure, with its load-bearing structural elements cast from reinforced concrete and insulated with a mineral-based system. The source of heat and cooling for the heating and cooling of the building comprises two air-water heat pumps. The ventilation of the interiors is controlled, with heat recovery through recuperation. The entire building is electrically backed up by a rotary UPS and a diesel generator.
The Phoenix Zeppelin building in Banská Bystrica received three of the most significant Slovak architectural awards in 2011:
We mitigated the disruptive effect of the fast road with the enclosed concept of the administrative section, which is located in two two- and three-story blocks around an atrium on the northern side of the building. The atrium concept significantly reduces the disruptive influence of the fast road, while its northern orientation blocks out the low morning and evening sun. The individual wings of the building around the atrium shade each other, preventing undesirable glare on work areas. The atrium creates an entrance to the building and visually brings natural elements into its interior—greenery, rain, and snow. The atrium concept also allowed for the creation of relatively closed external facades, the west and east.
The closed nature of the facades, which mostly consist of narrow slit windows, is enhanced by the use of a metallic cladding based on perforated aluminum sheet—expanded metal—which is supplemented in significant mass shaping areas with flat surfaces of compact panels in a vivid yellow color. The expanded metal facade visually unifies, making the building with multiple integrated operations compact, functioning as a shading system for the windows that it covers and serving as a cohesive background for the presentation of colorfully and shape-distinct construction machinery. In good weather, the expanded metal reflects sunlight more interestingly, and the surfaces of the building shine with iridescent moiré patterns that change with the movement of the observer. The exterior fire escape on the western facade completes the composition of this facade. In accordance with applicable fire safety regulations, this fire escape allowed for the creation of an open main internal staircase without the need to build a protected escape route with fire closures. The compositional accent of the eastern facade is the panoramic window of the large meeting room, opening a view to the east. The window frames a view of the nearby hills over the fast road. The southern facade of the building consists of a large storage rack extending across its entire span. It is an explicit corporate interpretation of the user, well visible in the direction of entry into Banská Bystrica.
In terms of layout, the central communal space of the building is the atrium. It marks the beginning of the main communication axis of the building and is a welcoming place for informal contacts between employees and visitors. Inside the building, the atrium transitions through a glass facade into a hall with first-contact workplaces, which are surrounded on the upper floors by open office workspaces of the administrative departments in the form of galleries. The company is thus clearly grouped around the spaces of the atrium and hall, where its clients move. The transition between the atrium and the hall is gradual; their blending is aided by concrete benches with flower pots and greenery, as well as large-format concrete paving, found both in the exterior and interior of the building.
The inner hall continues into the interior of the ground floor via a corridor, the main communication route connecting the administrative part of the building with its other storage and service operational sections. The democratic center of the building is the dining room at the level of the upper floor. It is located in the center of the layout, with access from the service area for production workers and from the atrium for administrative staff. The interior design of the building is dominated by, in addition to its spatial substance, neutral, predominantly white office furniture. In focal points of the layout focused on client contact, in meeting rooms, as well as in the rental operation on the ground floor, the interiors are supplemented with colorfully distinct wall areas created based on original large-format artistic paintings.
The Phoenix Zeppelin building is a massive structure, with its load-bearing structural elements cast from reinforced concrete and insulated with a mineral-based system. The source of heat and cooling for the heating and cooling of the building comprises two air-water heat pumps. The ventilation of the interiors is controlled, with heat recovery through recuperation. The entire building is electrically backed up by a rotary UPS and a diesel generator.
The Phoenix Zeppelin building in Banská Bystrica received three of the most significant Slovak architectural awards in 2011:
- The Dušan Jurkovič Award 2011, the Slovak National Award for Architecture
- The CE.ZA.AR Award 2011, the award from the Slovak Chamber of Architects
- The ARCH Award 2011, the award from the Arch magazine for architecture and other culture
The English translation is powered by AI tool. Switch to Czech to view the original text source.
2 comments
add comment
Subject
Author
Date
nečekané
Zuzana Froňková
17.05.12 07:45
Hodně povedené
Radovan Chehabi
30.09.13 03:38
show all comments


