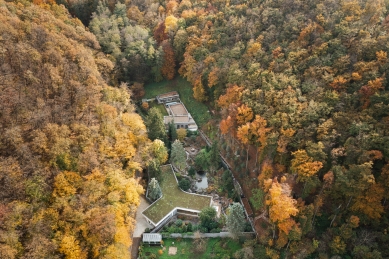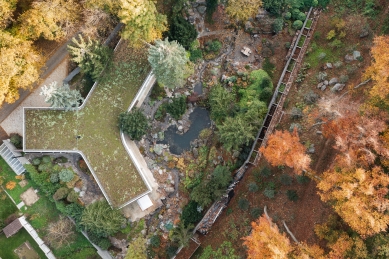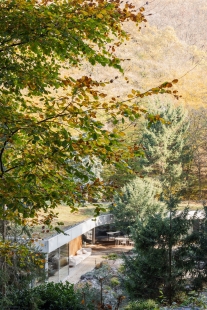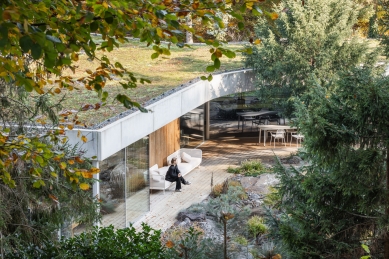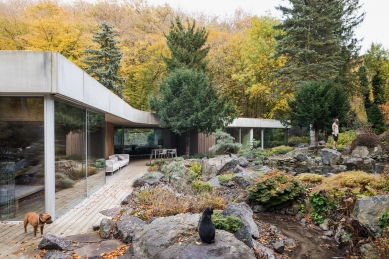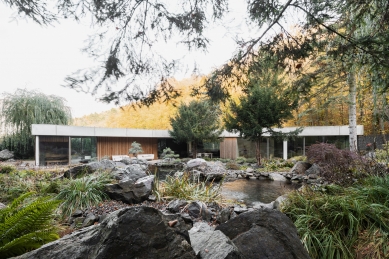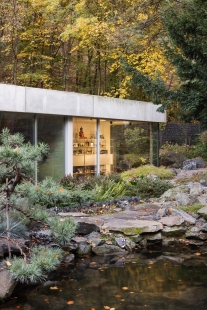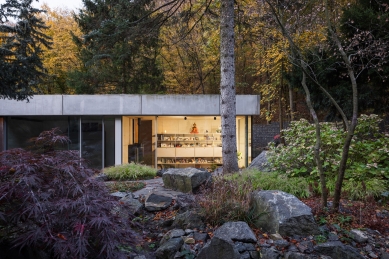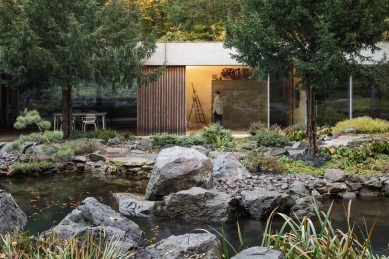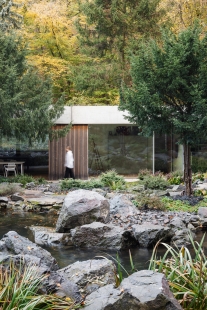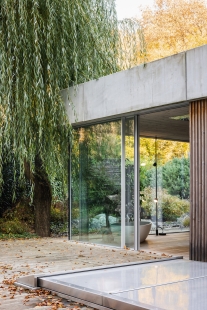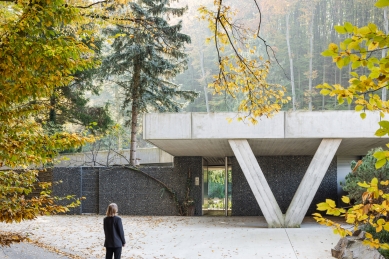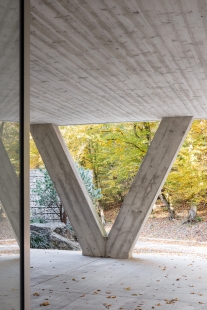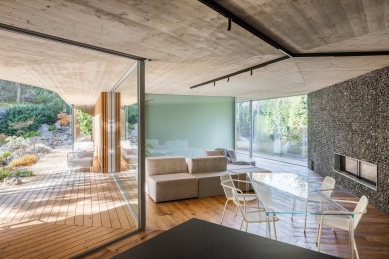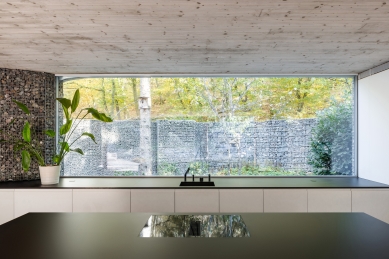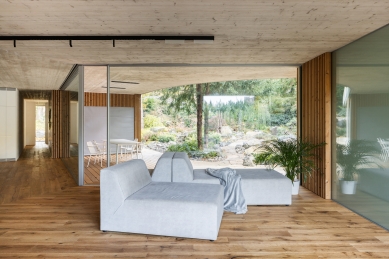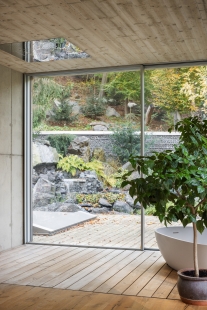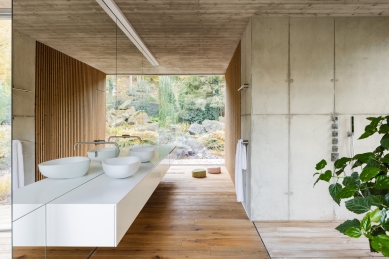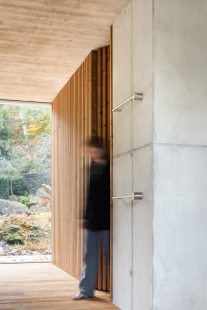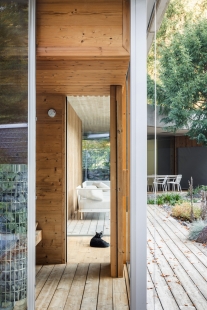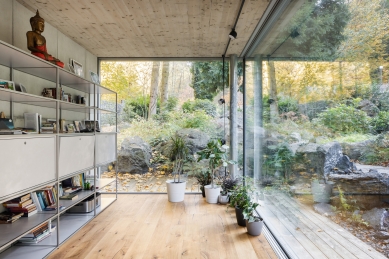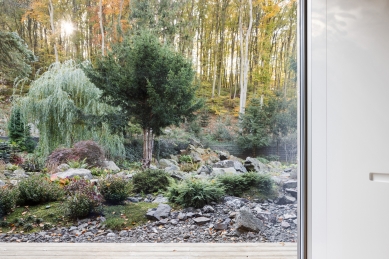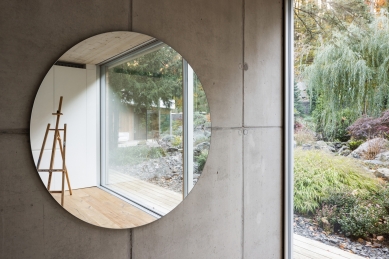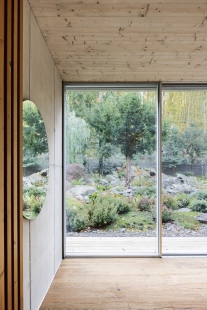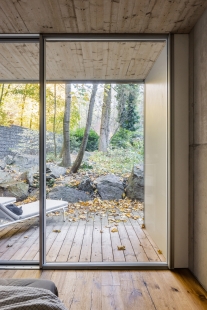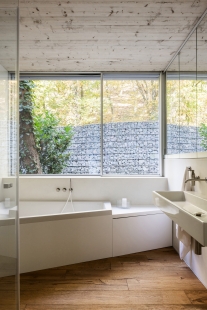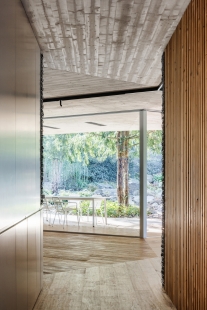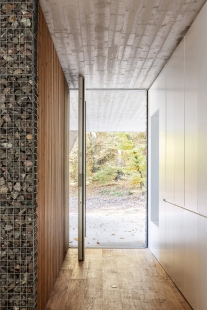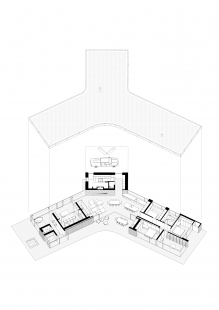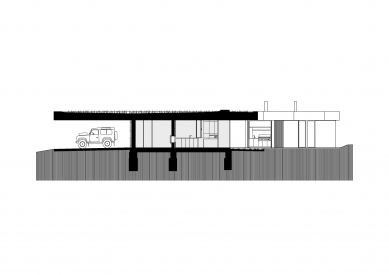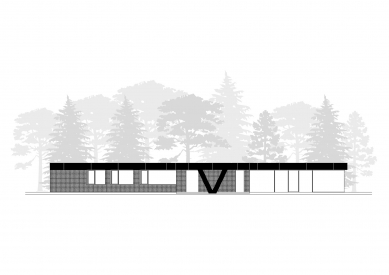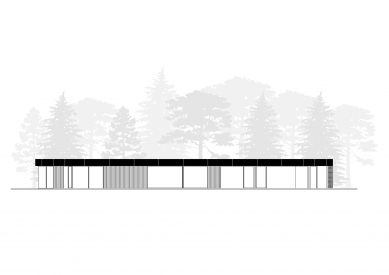
Banana Family House

The family house Banánka responds to the surrounding natural context with its unambiguous, almost raw natural materiality, moderate horizontal shape, and clear functionality of minimalist design. The experience of living in it is built on a close connection between the interior and the exterior, primarily through large glazed walls lining a significant part of the building. This connection can be maximized by retracting the glass facade between the central living hall, terrace, and part of the garden with a pond, an option that is not merely a formality, as it is frequently utilized during the extended summer season. The melancholic atmosphere of a rock garden with a flowing stream, a garden pond - fish pond, and tall trees surrounding it is thus drawn into the interior.
The plot of the family house lies on the outskirts of Banka, in a pleasant intimate setting, at the end of a valley full of greenery. Banánka is the designation for a female resident of the village of Banka near Piešťany, while a male resident is called Banánec. The relaxing natural atmosphere of the area is related to its stabilized garden character and the very low-density urban development of the surrounding houses and cottages. The street leading to the house is a narrow asphalt road, continuing in the form of a forest path further beyond the village, deeper into the valleys of the Považský Inovec mountain range. A stream flows at the boundary of the plot in contact with a dense deciduous forest. The forest borders the building area also from the direction of the access road, creating enough privacy around the house along with a high green backdrop. The valley is relatively narrow along the longer sides of the plot, and the deciduous forest climbs steeply into the surrounding hills just beyond the plot. On the shorter sides of the plot, the house is adjacent to other family houses, which are not visible from the house due to the dense garden vegetation.
The advantage of the originally garden plot is the ample privacy among stately trees and stabilized greenery. The assignment was to design a single-storey house with a parking shelter, maximally connected to the garden. The atmosphere of the house is oriented towards relaxation and meditation, with a separation of private spaces for parents and children. The task was also to position the house on the plot in such a way that the living spaces would utilize as much sunlight as possible and to shape it in the garden so that every tree would be preserved. The natural material basis emphasizes concrete, stone, wood, and glass; durability, longevity, timelessness. A tranquil life and relaxation amidst greenery was our main assignment, which is also reflected in the completed Banánka.
The solution became a house with a floor plan in the shape of a three-pronged star, whose arms avoid existing trees, forming an angle of 120 degrees between them and dividing the plot around the house into several smaller parts, as if they were separate smaller gardens. The house users thus have their own unique views available from their rooms. The house is massive, with brushed boarding plates pressed into the monolithic concrete ceiling, concrete interior walls, and prefabricated parapet panels. The material concept is complemented by fractured stone stacked in galvanized grids. Gabions transition from the exterior to the interior in the form of cladding, which is supplemented with wooden paneling, floors, and terraces. The windows are equipped with super-subtle frames, with the option of fully retracting them into wall pockets to maximize visual contact with the garden. Invisible doors are integrated into the cladding and plaster. The interior with a minimum of design solitaires mainly contains furniture, beds, or a custom modular sofa with the option of changing its arrangement.
The internal layout of the house is related to the division of the building into three functional wings, in accordance with its three-armed floor plan. The wings are functionally connected by a dominant daily living space in the center. This concept provides a greater degree of privacy for the main sleeping area with a wellness section, as opposed to the part containing children's and guest bedrooms. The smallest northern wing serves as an entrance with storage and technical facilities, its extended roof forming a shelter for cars and access to the house. The southeastern wing of the building contains three smaller bedrooms with a shared bathroom and a multifunctional room used as an office and meditation room. The southwestern wing of the building serves as the main night part. It includes the parents' bedroom with a separate wardrobe, a generous bathroom, a toilet, and a sauna. The sanitary space with the sauna is connected to a smaller terrace with a whirlpool connected to the part of the garden with a stream and a cooling pool. The central living hall with the kitchen and living room serves as access to the two residential functional wings of the building and is also connected to the outdoor living terrace. On one side is the kitchen, on the other the living room, with the dining area in between. Part of the living hall is a cooled room for a presentation wine cellar, separated from the living room by a fully glazed wall. The space is dominated by a fireplace with a stone accumulation wall. The hall is directly connected to the covered terrace with large sliding glazed walls, which retract into pockets in the walls, allowing for a perfect connection of the interior with the exterior - the terrace, which includes an outdoor summer kitchen with a grill and outdoor seating oriented towards the garden, pond, and forest.
The plot of the family house lies on the outskirts of Banka, in a pleasant intimate setting, at the end of a valley full of greenery. Banánka is the designation for a female resident of the village of Banka near Piešťany, while a male resident is called Banánec. The relaxing natural atmosphere of the area is related to its stabilized garden character and the very low-density urban development of the surrounding houses and cottages. The street leading to the house is a narrow asphalt road, continuing in the form of a forest path further beyond the village, deeper into the valleys of the Považský Inovec mountain range. A stream flows at the boundary of the plot in contact with a dense deciduous forest. The forest borders the building area also from the direction of the access road, creating enough privacy around the house along with a high green backdrop. The valley is relatively narrow along the longer sides of the plot, and the deciduous forest climbs steeply into the surrounding hills just beyond the plot. On the shorter sides of the plot, the house is adjacent to other family houses, which are not visible from the house due to the dense garden vegetation.
The advantage of the originally garden plot is the ample privacy among stately trees and stabilized greenery. The assignment was to design a single-storey house with a parking shelter, maximally connected to the garden. The atmosphere of the house is oriented towards relaxation and meditation, with a separation of private spaces for parents and children. The task was also to position the house on the plot in such a way that the living spaces would utilize as much sunlight as possible and to shape it in the garden so that every tree would be preserved. The natural material basis emphasizes concrete, stone, wood, and glass; durability, longevity, timelessness. A tranquil life and relaxation amidst greenery was our main assignment, which is also reflected in the completed Banánka.
The solution became a house with a floor plan in the shape of a three-pronged star, whose arms avoid existing trees, forming an angle of 120 degrees between them and dividing the plot around the house into several smaller parts, as if they were separate smaller gardens. The house users thus have their own unique views available from their rooms. The house is massive, with brushed boarding plates pressed into the monolithic concrete ceiling, concrete interior walls, and prefabricated parapet panels. The material concept is complemented by fractured stone stacked in galvanized grids. Gabions transition from the exterior to the interior in the form of cladding, which is supplemented with wooden paneling, floors, and terraces. The windows are equipped with super-subtle frames, with the option of fully retracting them into wall pockets to maximize visual contact with the garden. Invisible doors are integrated into the cladding and plaster. The interior with a minimum of design solitaires mainly contains furniture, beds, or a custom modular sofa with the option of changing its arrangement.
The internal layout of the house is related to the division of the building into three functional wings, in accordance with its three-armed floor plan. The wings are functionally connected by a dominant daily living space in the center. This concept provides a greater degree of privacy for the main sleeping area with a wellness section, as opposed to the part containing children's and guest bedrooms. The smallest northern wing serves as an entrance with storage and technical facilities, its extended roof forming a shelter for cars and access to the house. The southeastern wing of the building contains three smaller bedrooms with a shared bathroom and a multifunctional room used as an office and meditation room. The southwestern wing of the building serves as the main night part. It includes the parents' bedroom with a separate wardrobe, a generous bathroom, a toilet, and a sauna. The sanitary space with the sauna is connected to a smaller terrace with a whirlpool connected to the part of the garden with a stream and a cooling pool. The central living hall with the kitchen and living room serves as access to the two residential functional wings of the building and is also connected to the outdoor living terrace. On one side is the kitchen, on the other the living room, with the dining area in between. Part of the living hall is a cooled room for a presentation wine cellar, separated from the living room by a fully glazed wall. The space is dominated by a fireplace with a stone accumulation wall. The hall is directly connected to the covered terrace with large sliding glazed walls, which retract into pockets in the walls, allowing for a perfect connection of the interior with the exterior - the terrace, which includes an outdoor summer kitchen with a grill and outdoor seating oriented towards the garden, pond, and forest.
Paulíny Hovorka Architekti
The English translation is powered by AI tool. Switch to Czech to view the original text source.
2 comments
add comment
Subject
Author
Date
... sa mi páči!
Paco28
20.05.25 09:19
Lamely
Štefan Malinčík
22.05.25 07:29
show all comments


