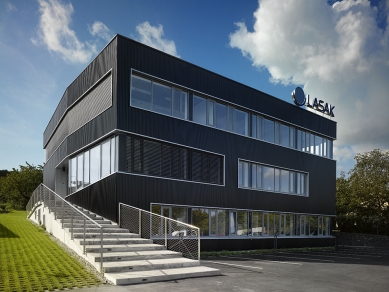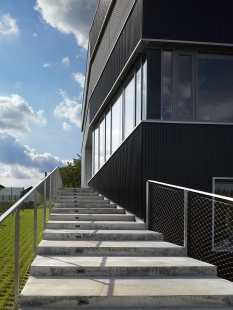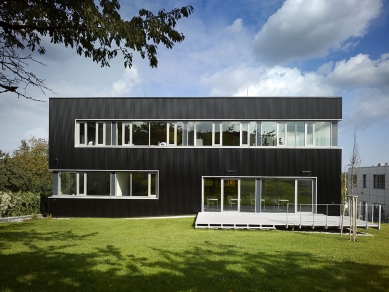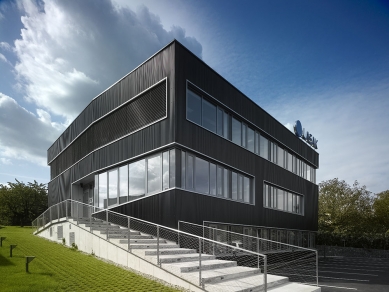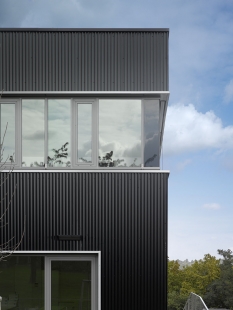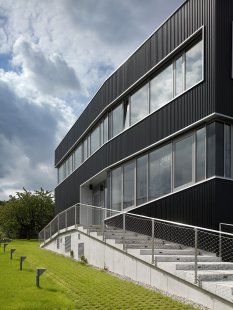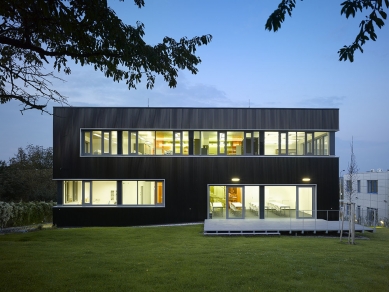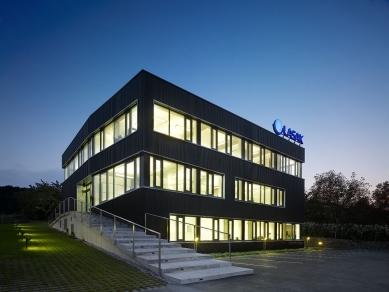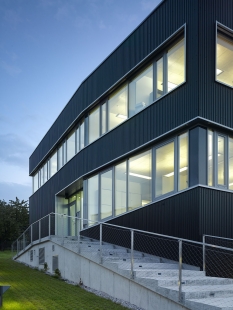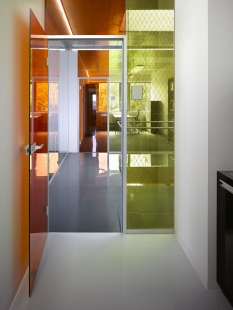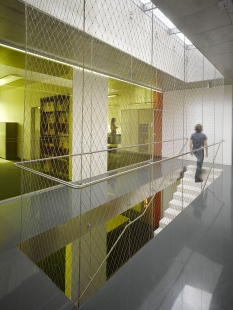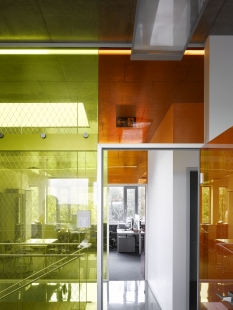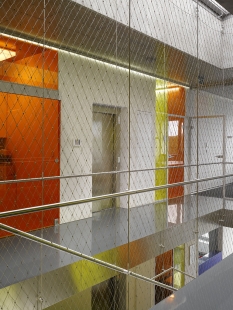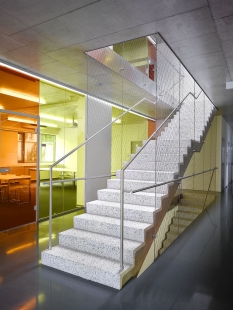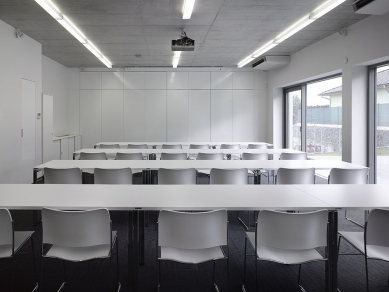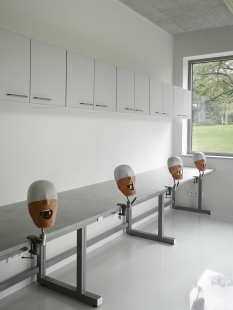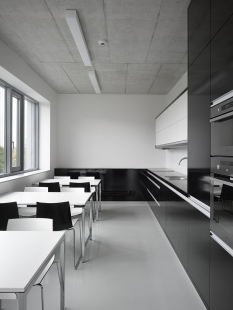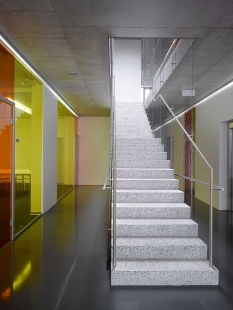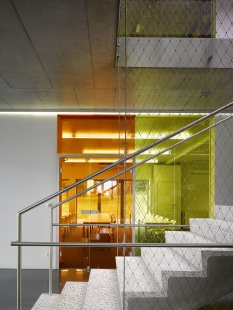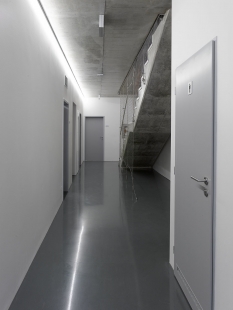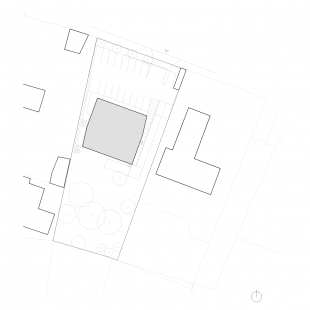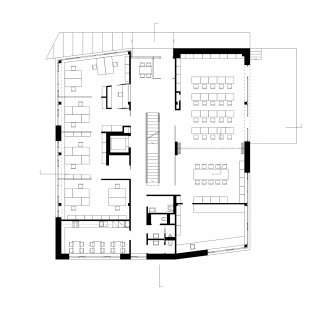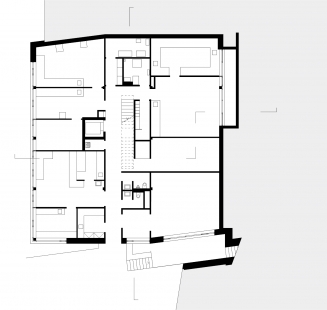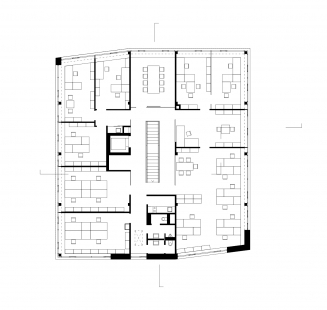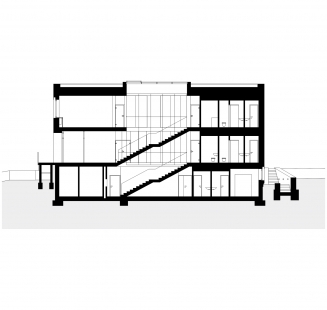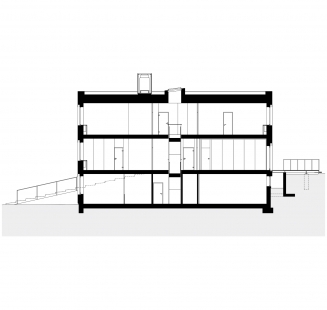
The Center for Dental Implantology and Tissue Regeneration Prague

The building is located in Prague 9 – Hloubětín, near the intersection of two busy Prague traffic routes – Průmyslová and Českobrodská streets. These significantly define the character of the nearby surroundings, which can be described as urban periphery - an indefinite mix of gardens, family houses, corporate buildings, a gas station, and a cemetery, surrounded by fragments of fields and forested areas. The locality does not have a firmly defined urbanism, the houses are distributed on plots rather chaotically and without apparent order at various distances from the communication. The plot is in the shape of an elongated irregular quadrilateral, oriented with its long axis north-south. Its length of about 75 m descends approximately 6 m towards its northern boundary with Českobrodská street, from where the plot is accessible.
The investor approached us with the task of building a new headquarters for the company Lasak (abbreviation for Laboratories of Glass and Ceramics), which is engaged in research, development, manufacturing, and sales of medical devices, especially bone and dental implants and means for the regeneration of bone tissue. The program was gradually refined into a result that is captured by the name Research and Development Center for Dental Implantology and Tissue Regeneration.
We placed the building in the lower half of the plot so that the upper and south-facing half of the plot could be used for landscaping. Thus, the house functions as a natural barrier between the busy road and the calmer garden, which is adjacent on the southern side to a forest and fields. The building represents a compact mass, firmly set in the terrain, with two above-ground floors and one partially submerged basement. The footprint of the structure is a rectangle with clipped corners, whose aspect ratio approaches that of a square. Thus, the building’s shape responds to the shape of the plot, and its eastern facade, where the main entrance is located, is oriented towards the access point to the plot. The irregularity of the clipped cube is also reflected in the irregular "cut" windows. It is a subtle artistic play on an otherwise solid and noble-looking building, which is supported by a small wave in the facade’s metal cladding in an anthracite shade.
The urban-architectural solution of the building is therefore simple and is supported at the northern three-story part of the building by an exact parking area made of black asphalt. To the south, the terrace extends from the building, and the house opens up maximally to the landscaped garden, a place for relaxation and company events.
The building is designed for a projected number of 30 employees. It has primarily administrative operations, with most work activities taking place in an office on a computer. However, it also includes research laboratories, prototype workshops, storage areas, and training rooms.
The arrangement of the program across the floors is clear: the entrance 1st above-ground floor contains a reception, training rooms with a laboratory, and administrative spaces serving service provision and customer sales, while in the 2nd above-ground floor we place research and development administrative spaces, company management, and a meeting room. In the partially submerged floor are the research laboratories and prototype workshops, and product storage areas. A separate single-story building for garden storage has been placed in the northeastern corner of the plot for the storage of sorted waste and as a shelter for garden equipment.
The main entrance to the building from the parking lot is accessed by a ramped staircase along the eastern facade. Following the entrance is a central communication space with a staircase. Above the staircase is a skylight that provides natural lighting to the central part of the layout. The staircase, bordered by an eye-catching stainless steel mesh, forms a kind of natural heart of the building's operations.
The load-bearing structure consists of a three-story reinforced concrete skeleton. The outer walls (and parapets) are made of ceramic blocks, insulated with mineral insulation and finished with a lightweight ventilated façade (profiled metal façade). Strip aluminum windows are partially operable and partially fixed glazing. Sun protection is provided by exterior blinds. Internal partitions are a combination of masonry from ceramic blocks and drywall where variability is needed looking into the future. Some partitions are glazed, and towards the central staircase they have colored films.
The separate garden storage building is made of visible concrete, with sliding doors using metal frames with expanded metal infill. Retaining walls made of gabion baskets have been designed at terrain breaks, which also serve for the tensioning of greenery, which is expected to cover the visible concrete areas on the sides of the entrance staircase and walls at the boundary with neighboring objects.
The building has a thoroughly developed energy-efficient concept, with insulation thicknesses being above standard. A VRV system with a heat pump was chosen for heating and cooling the building (allowing heat or cooling distribution from the southern facade to the northern and vice versa). Intelligent building control KNx has been used, with building automation contributing to energy savings and user comfort for the employees. A photovoltaic power plant with a capacity of 11kW is installed on the roof. The use of rainwater from the roof and the parking area was also planned, where the water is filtered and stored in tanks, used for seasonal irrigation of the garden.
The solution of the interiors is in harmony with the architecture of the building. Ceilings are left as exposed concrete structures. The floors have poured floor coverings, and carpets are in the offices. Selected lighting accentuates the overall expressive character of the building. The furniture was designed atypically and partially selected from designer office furniture. The interior is relatively modest and monochromatic, so color freshness was introduced into the interior spaces with the help of colored glass partition walls. The construction of the center was supported by funds from the Operational Program Prague – Competitiveness, which is financed by the European Regional Development Fund.
The investor approached us with the task of building a new headquarters for the company Lasak (abbreviation for Laboratories of Glass and Ceramics), which is engaged in research, development, manufacturing, and sales of medical devices, especially bone and dental implants and means for the regeneration of bone tissue. The program was gradually refined into a result that is captured by the name Research and Development Center for Dental Implantology and Tissue Regeneration.
We placed the building in the lower half of the plot so that the upper and south-facing half of the plot could be used for landscaping. Thus, the house functions as a natural barrier between the busy road and the calmer garden, which is adjacent on the southern side to a forest and fields. The building represents a compact mass, firmly set in the terrain, with two above-ground floors and one partially submerged basement. The footprint of the structure is a rectangle with clipped corners, whose aspect ratio approaches that of a square. Thus, the building’s shape responds to the shape of the plot, and its eastern facade, where the main entrance is located, is oriented towards the access point to the plot. The irregularity of the clipped cube is also reflected in the irregular "cut" windows. It is a subtle artistic play on an otherwise solid and noble-looking building, which is supported by a small wave in the facade’s metal cladding in an anthracite shade.
The urban-architectural solution of the building is therefore simple and is supported at the northern three-story part of the building by an exact parking area made of black asphalt. To the south, the terrace extends from the building, and the house opens up maximally to the landscaped garden, a place for relaxation and company events.
The building is designed for a projected number of 30 employees. It has primarily administrative operations, with most work activities taking place in an office on a computer. However, it also includes research laboratories, prototype workshops, storage areas, and training rooms.
The arrangement of the program across the floors is clear: the entrance 1st above-ground floor contains a reception, training rooms with a laboratory, and administrative spaces serving service provision and customer sales, while in the 2nd above-ground floor we place research and development administrative spaces, company management, and a meeting room. In the partially submerged floor are the research laboratories and prototype workshops, and product storage areas. A separate single-story building for garden storage has been placed in the northeastern corner of the plot for the storage of sorted waste and as a shelter for garden equipment.
The main entrance to the building from the parking lot is accessed by a ramped staircase along the eastern facade. Following the entrance is a central communication space with a staircase. Above the staircase is a skylight that provides natural lighting to the central part of the layout. The staircase, bordered by an eye-catching stainless steel mesh, forms a kind of natural heart of the building's operations.
The load-bearing structure consists of a three-story reinforced concrete skeleton. The outer walls (and parapets) are made of ceramic blocks, insulated with mineral insulation and finished with a lightweight ventilated façade (profiled metal façade). Strip aluminum windows are partially operable and partially fixed glazing. Sun protection is provided by exterior blinds. Internal partitions are a combination of masonry from ceramic blocks and drywall where variability is needed looking into the future. Some partitions are glazed, and towards the central staircase they have colored films.
The separate garden storage building is made of visible concrete, with sliding doors using metal frames with expanded metal infill. Retaining walls made of gabion baskets have been designed at terrain breaks, which also serve for the tensioning of greenery, which is expected to cover the visible concrete areas on the sides of the entrance staircase and walls at the boundary with neighboring objects.
The building has a thoroughly developed energy-efficient concept, with insulation thicknesses being above standard. A VRV system with a heat pump was chosen for heating and cooling the building (allowing heat or cooling distribution from the southern facade to the northern and vice versa). Intelligent building control KNx has been used, with building automation contributing to energy savings and user comfort for the employees. A photovoltaic power plant with a capacity of 11kW is installed on the roof. The use of rainwater from the roof and the parking area was also planned, where the water is filtered and stored in tanks, used for seasonal irrigation of the garden.
The solution of the interiors is in harmony with the architecture of the building. Ceilings are left as exposed concrete structures. The floors have poured floor coverings, and carpets are in the offices. Selected lighting accentuates the overall expressive character of the building. The furniture was designed atypically and partially selected from designer office furniture. The interior is relatively modest and monochromatic, so color freshness was introduced into the interior spaces with the help of colored glass partition walls. The construction of the center was supported by funds from the Operational Program Prague – Competitiveness, which is financed by the European Regional Development Fund.
The English translation is powered by AI tool. Switch to Czech to view the original text source.
0 comments
add comment


