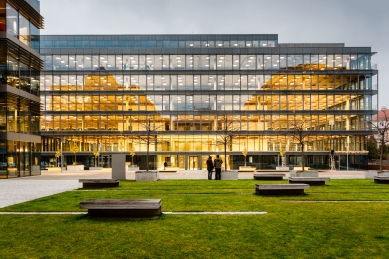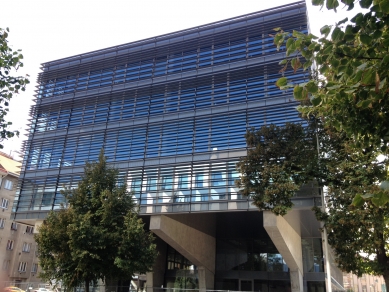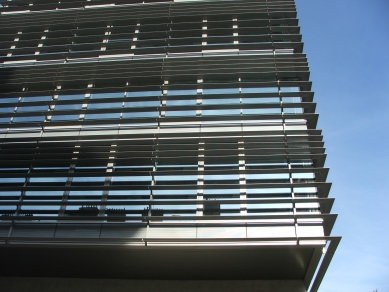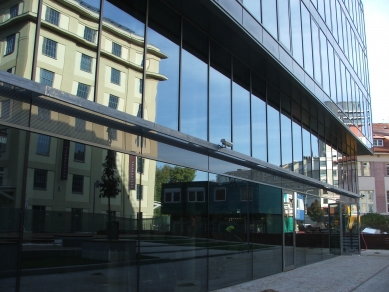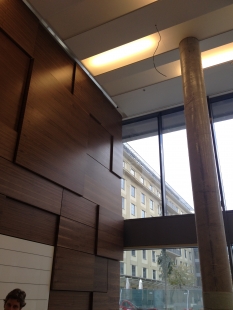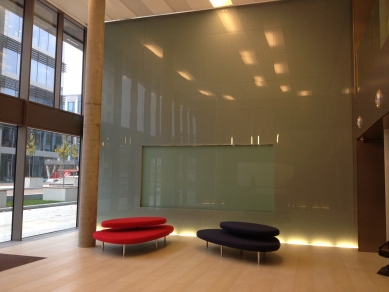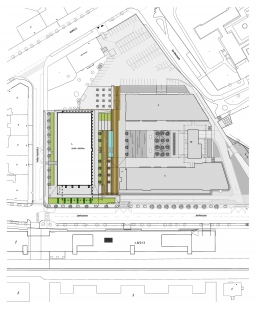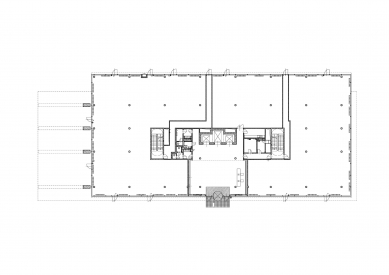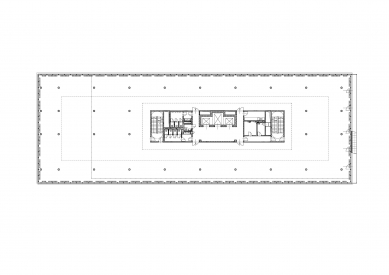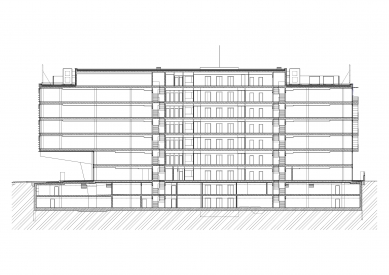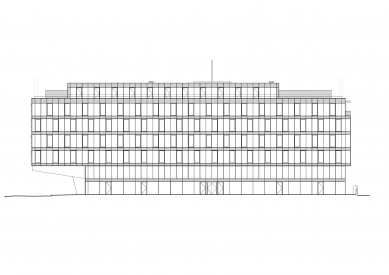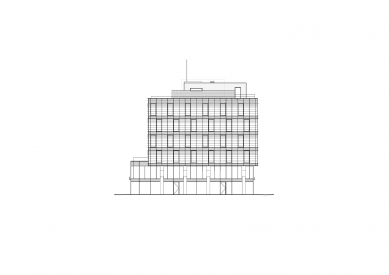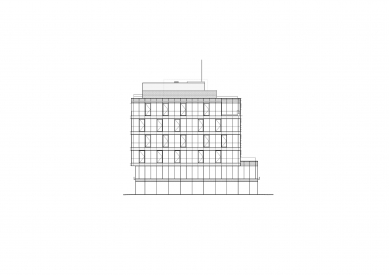
Classic 7 Business Park
2nd stage

Sensitive reconstruction of the historical buildings of the CLASSIC 7 Business Park complex (Phase 1) completed in 2009 received awards and gained significant publicity as a successful transformation of a former industrial site in Prague 7 – Holešovice. The new building of Phase 2 enhances the urban public space and continues the dual aesthetics of massive industrial architecture intertwined with modern, intelligent, light, and transparent additions.
Iconic industrial structures of the original Prague automatic mills remain dominant buildings, while the new structure in the façade of Phase 2, towering in the background, plays a secondary role in the urban composition and overall character of the complex. In terms of volume, the building of Phase 2 recedes at its ground and first floors towards Jankovcova Street (acting as a cantilever beam), thus opening up views of the award-winning courtyard with respect to the existing reconstructed buildings. The new building is approximately the same size and has similar proportions to the original industrial development.
The new building is arranged symmetrically with the main entrance from the courtyard set at a height of two stories. The hall features a diverse palette of materials including walnut veneer, stainless steel, and printed glass surfaces. The water wall serves as an interior fountain for the office complex by the Vltava River. Above the hall level, the new building is structured as a typical five-section office building, with a construction module size of 8.1 m.
The façade is designed as a simple system, composed of 1.35 m modules made of highly durable glass to maximize comfort and flexibility for tenants, including operable windows. On the expansive surface of the northern façade, the historic industrial buildings of the former mills are reflected. Although the southern façade is equipped with blinds (brise soleil), it serves a dual purpose as a purely technical measure to limit heat gains and as a strategy to provide privacy by disrupting the direct visual contact between office workers and residents of neighboring apartment buildings. Internal blinds on each window module allow tenants to personally regulate the level of shading and adjust the amount of daylight in their workspaces.
The intention behind the design of the outdoor modifications was to connect with the existing urban space of Phase 1 of the project, creating the atmosphere of a new square for Phase 2. To create a natural edge between the residential district and the office complex, a space between the buildings functioning as a promenade. This new public space guides pedestrians to the square, Jankovcova Street, and the Vltava waterfront.
As part of Phase 2, we created a larger central fountain, continuing the theme of water throughout the complex. The character of the pier or "harbor", already realized in Phase 1, led us to use wood for the promenade and outdoor benches. White-flowering cherry trees rhythmically placed in the pedestrian zone reference the industrial aesthetic of the site, transforming the promenade each spring into a magnificent play of colors and light.
Iconic industrial structures of the original Prague automatic mills remain dominant buildings, while the new structure in the façade of Phase 2, towering in the background, plays a secondary role in the urban composition and overall character of the complex. In terms of volume, the building of Phase 2 recedes at its ground and first floors towards Jankovcova Street (acting as a cantilever beam), thus opening up views of the award-winning courtyard with respect to the existing reconstructed buildings. The new building is approximately the same size and has similar proportions to the original industrial development.
The new building is arranged symmetrically with the main entrance from the courtyard set at a height of two stories. The hall features a diverse palette of materials including walnut veneer, stainless steel, and printed glass surfaces. The water wall serves as an interior fountain for the office complex by the Vltava River. Above the hall level, the new building is structured as a typical five-section office building, with a construction module size of 8.1 m.
The façade is designed as a simple system, composed of 1.35 m modules made of highly durable glass to maximize comfort and flexibility for tenants, including operable windows. On the expansive surface of the northern façade, the historic industrial buildings of the former mills are reflected. Although the southern façade is equipped with blinds (brise soleil), it serves a dual purpose as a purely technical measure to limit heat gains and as a strategy to provide privacy by disrupting the direct visual contact between office workers and residents of neighboring apartment buildings. Internal blinds on each window module allow tenants to personally regulate the level of shading and adjust the amount of daylight in their workspaces.
The intention behind the design of the outdoor modifications was to connect with the existing urban space of Phase 1 of the project, creating the atmosphere of a new square for Phase 2. To create a natural edge between the residential district and the office complex, a space between the buildings functioning as a promenade. This new public space guides pedestrians to the square, Jankovcova Street, and the Vltava waterfront.
As part of Phase 2, we created a larger central fountain, continuing the theme of water throughout the complex. The character of the pier or "harbor", already realized in Phase 1, led us to use wood for the promenade and outdoor benches. White-flowering cherry trees rhythmically placed in the pedestrian zone reference the industrial aesthetic of the site, transforming the promenade each spring into a magnificent play of colors and light.
The English translation is powered by AI tool. Switch to Czech to view the original text source.
0 comments
add comment


