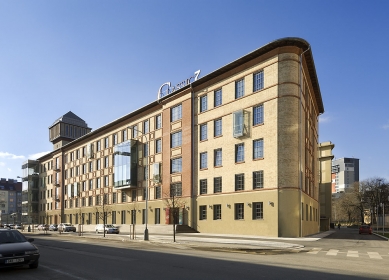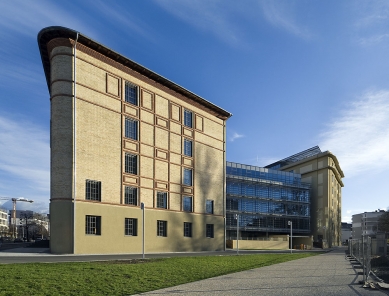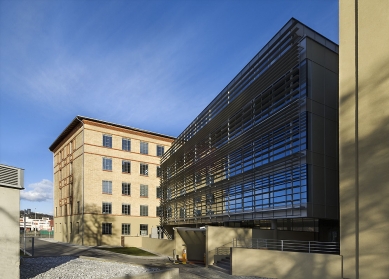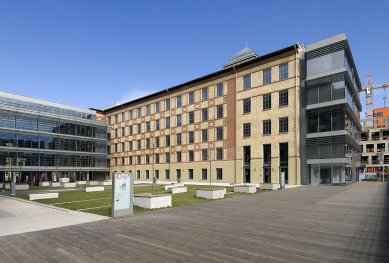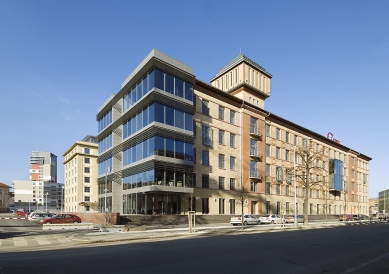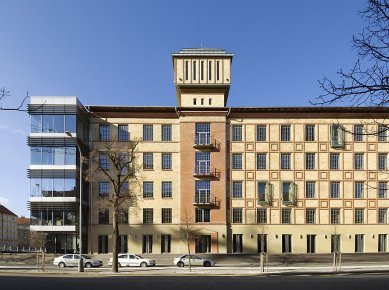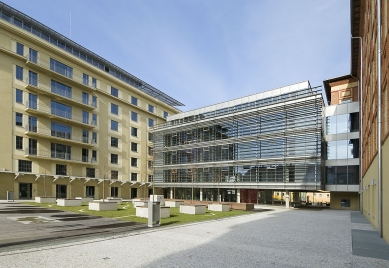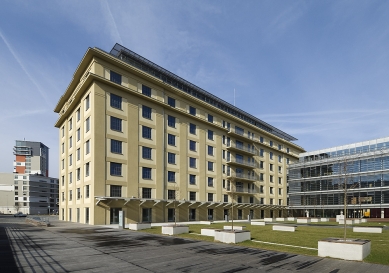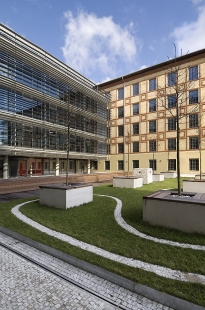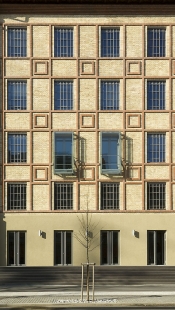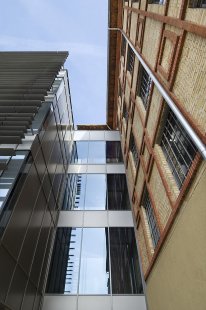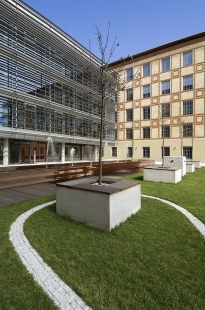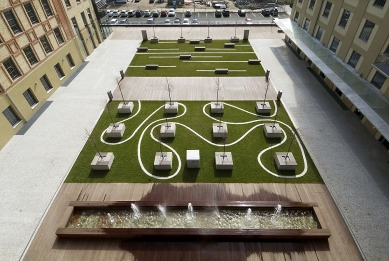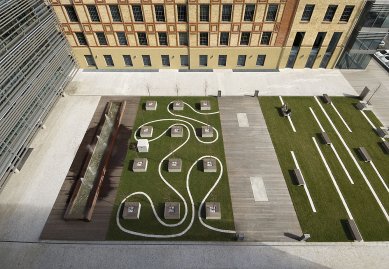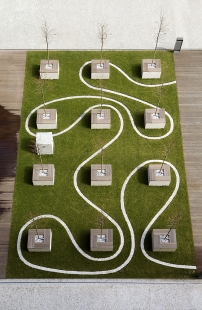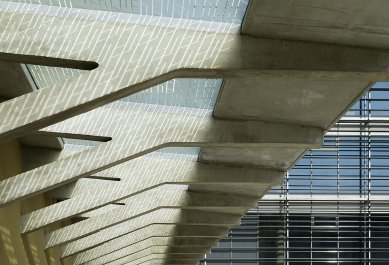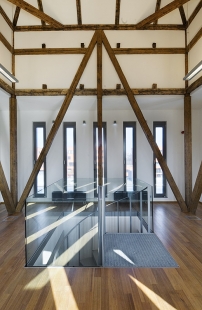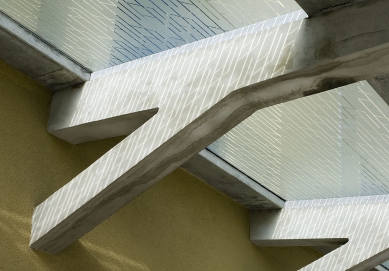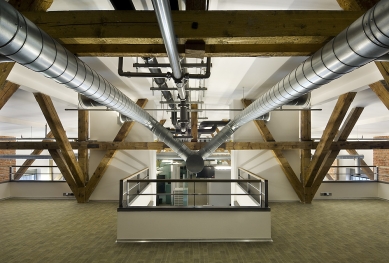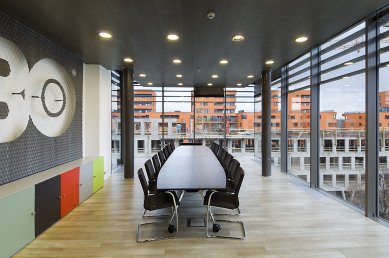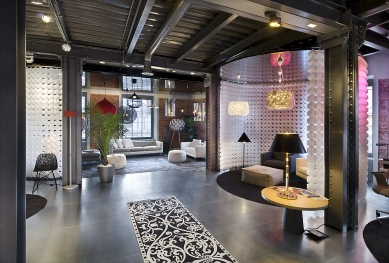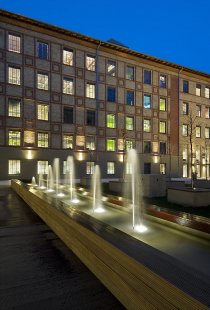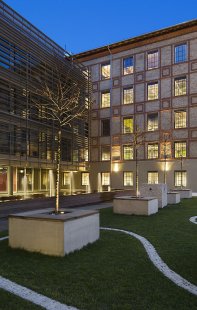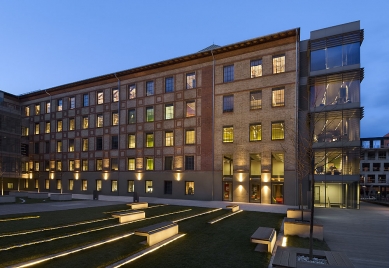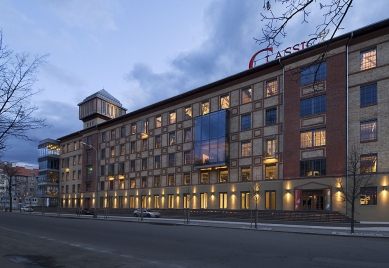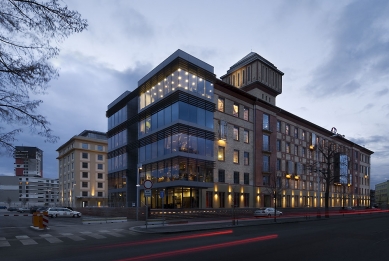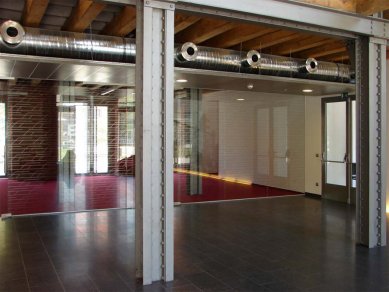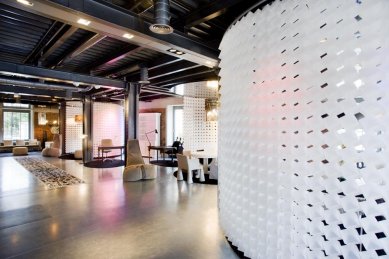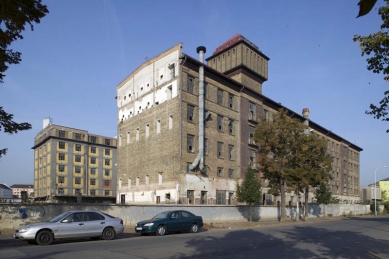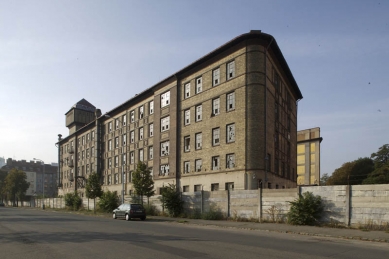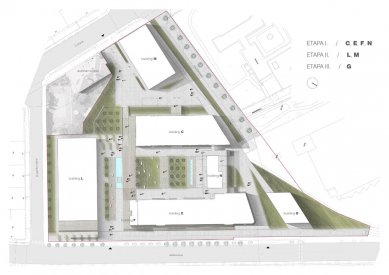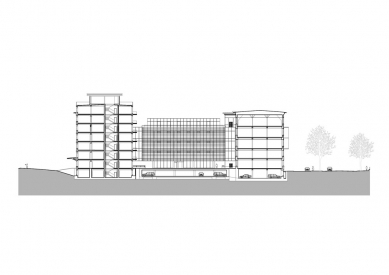
Classic 7
Holešovice Mills (Stage I)

Context
The Holešovice Mills, known as "Automated Mills" when they were originally named, date back to 1910 and were the first automated milling facility for flour in Prague. Although this complex was completed more than ten years after the Prague slaughterhouse, the Holešovice brewery, and the Holešovice port, it was undoubtedly part of the continuity of important industrial complexes that arose in the Holešovice peninsula. The beautiful and dynamic brick building of the main mill overlooking the Vltava river is still considered one of the most remarkably preserved industrial structures in Prague. Its construction is brilliant. It consists of load-bearing brick walls, cast-iron columns, and wooden beams. Originally, this building had a silo that formed a dominant annex. However, at the start of new construction, it was demolished because it no longer had any suitable functional use.
Shortly after the main automated mill, the second of the two largest buildings in this milling complex was completed, which served as storage space. It rested on a reinforced concrete load-bearing structure and was built based on a simpler utilitarian plan. Over the years, additional ancillary structures were added to the complex, most of which were also demolished at the beginning of construction to make way for more modern and functional buildings.
Currently, the Holešovice Mills (now the ‘Classic 7’ project) are an icon of Prague 7 – they are large, safe, and balanced "ships" in the harbor, which seem to have identified with their function as a catalyst for the revitalization of Prague's Holešovice district.
Urbanism
Just as the Holešovice Mills were historically part of the industrial complexes of Prague 7, the new urban plan was also part of a series of projects that the CMC studio breathed new life into nearly 100 years later. A new area was created, albeit different, also with a generous public space that utilized the proximity of the Vltava river, oscillating between the rectangular urban concept of this district and its nature as an open area.
The urban morphology of the Classic 7 project is based on the impressive spirit of the two dominant buildings, which require an appropriate surrounding space, as well as an urban intention resting on the integrity of the visual connection, allowing residents of the district to utilize the river. Parts of the complex were filled with new buildings designed with regard to the connection to the river – the view of the bank and from the bank of the Vltava.
Architecture
Almost every architect dreams of measuring their strength and abilities with the task of reconstruction and revitalization of such fantastic industrial structures. Whether the existing architecture was planned or accidental, it now symbolizes the classic beauty and poetry of a bygone era in our history. The CMC studio embraced this assignment with joy. If it is at all possible for a studio of this kind to have a romantic relationship with the projects realized, in the case of these two industrial monuments, it surely was.
The reconstruction of these buildings and the perfect placement of all the required new imaginative elements to fulfill their new functions were certainly not an easy task. In carrying out the challenging task of conservation versus invention, CMC regarded the spirit of these buildings, including their peculiarities, as a defining factor. This project would not have been realized so successfully without the incredible support and cooperation from heritage conservation organizations.
The new architecture of the Classic 7 complex, similarly to the case of ARENA Holešovice Brewery, presents the duality of historical architecture and the architecture of intelligent, airy, and contrasting structures, which now, 100 years later, bear the marks of the authors' handwriting.
Project
The project of the Holešovice Mills, or Classic 7, went through various waves of construction strategies and market fluctuations before it was finally realized as an office complex. Its free plan and large, functional structures of the original mill buildings were very suitable for modern office use. The construction strategy also involved providing originality and quality to another type of A-class office space users who do not have a distinct interest in entirely new complexes of modern office buildings with extensive green park areas.
Stages I and II of the Classic 7 project are based almost exclusively on the plan of office spaces complemented by shops, restaurants, and cafes on the ground floor. The final Stage III will include offices and luxury apartments in an elegant slim tower overlooking the Vltava.
The Holešovice Mills, known as "Automated Mills" when they were originally named, date back to 1910 and were the first automated milling facility for flour in Prague. Although this complex was completed more than ten years after the Prague slaughterhouse, the Holešovice brewery, and the Holešovice port, it was undoubtedly part of the continuity of important industrial complexes that arose in the Holešovice peninsula. The beautiful and dynamic brick building of the main mill overlooking the Vltava river is still considered one of the most remarkably preserved industrial structures in Prague. Its construction is brilliant. It consists of load-bearing brick walls, cast-iron columns, and wooden beams. Originally, this building had a silo that formed a dominant annex. However, at the start of new construction, it was demolished because it no longer had any suitable functional use.
Shortly after the main automated mill, the second of the two largest buildings in this milling complex was completed, which served as storage space. It rested on a reinforced concrete load-bearing structure and was built based on a simpler utilitarian plan. Over the years, additional ancillary structures were added to the complex, most of which were also demolished at the beginning of construction to make way for more modern and functional buildings.
Currently, the Holešovice Mills (now the ‘Classic 7’ project) are an icon of Prague 7 – they are large, safe, and balanced "ships" in the harbor, which seem to have identified with their function as a catalyst for the revitalization of Prague's Holešovice district.
Urbanism
Just as the Holešovice Mills were historically part of the industrial complexes of Prague 7, the new urban plan was also part of a series of projects that the CMC studio breathed new life into nearly 100 years later. A new area was created, albeit different, also with a generous public space that utilized the proximity of the Vltava river, oscillating between the rectangular urban concept of this district and its nature as an open area.
The urban morphology of the Classic 7 project is based on the impressive spirit of the two dominant buildings, which require an appropriate surrounding space, as well as an urban intention resting on the integrity of the visual connection, allowing residents of the district to utilize the river. Parts of the complex were filled with new buildings designed with regard to the connection to the river – the view of the bank and from the bank of the Vltava.
Architecture
Almost every architect dreams of measuring their strength and abilities with the task of reconstruction and revitalization of such fantastic industrial structures. Whether the existing architecture was planned or accidental, it now symbolizes the classic beauty and poetry of a bygone era in our history. The CMC studio embraced this assignment with joy. If it is at all possible for a studio of this kind to have a romantic relationship with the projects realized, in the case of these two industrial monuments, it surely was.
The reconstruction of these buildings and the perfect placement of all the required new imaginative elements to fulfill their new functions were certainly not an easy task. In carrying out the challenging task of conservation versus invention, CMC regarded the spirit of these buildings, including their peculiarities, as a defining factor. This project would not have been realized so successfully without the incredible support and cooperation from heritage conservation organizations.
The new architecture of the Classic 7 complex, similarly to the case of ARENA Holešovice Brewery, presents the duality of historical architecture and the architecture of intelligent, airy, and contrasting structures, which now, 100 years later, bear the marks of the authors' handwriting.
Project
The project of the Holešovice Mills, or Classic 7, went through various waves of construction strategies and market fluctuations before it was finally realized as an office complex. Its free plan and large, functional structures of the original mill buildings were very suitable for modern office use. The construction strategy also involved providing originality and quality to another type of A-class office space users who do not have a distinct interest in entirely new complexes of modern office buildings with extensive green park areas.
Stages I and II of the Classic 7 project are based almost exclusively on the plan of office spaces complemented by shops, restaurants, and cafes on the ground floor. The final Stage III will include offices and luxury apartments in an elegant slim tower overlooking the Vltava.
CMC architects
The English translation is powered by AI tool. Switch to Czech to view the original text source.
10 comments
add comment
Subject
Author
Date
sedací pytel
adam
20.03.09 08:39
sedací pytel
tomasgunis
20.03.09 10:17
Velice pěkná rekonstrukce x Odkolkův mlýn ve Vysočanech
21.03.09 08:00
sedací pytel
23.03.09 03:55
Pěkné... ale zase administrativa?
Thomas
26.03.09 01:48
show all comments



