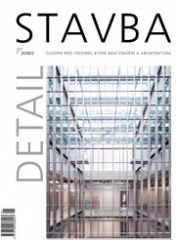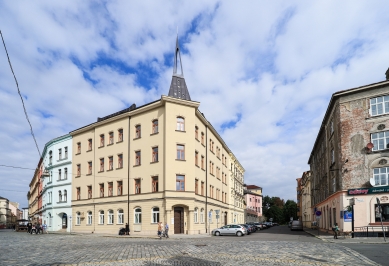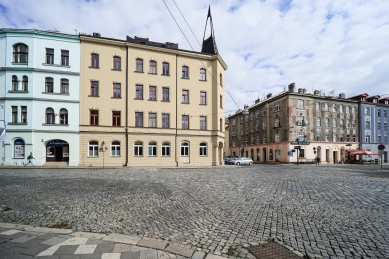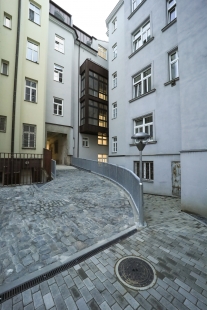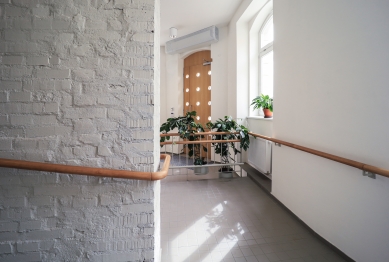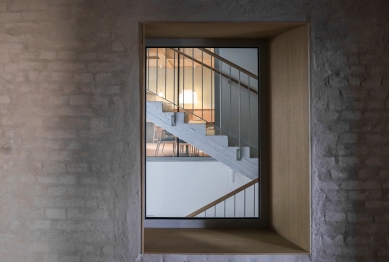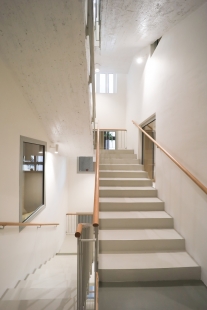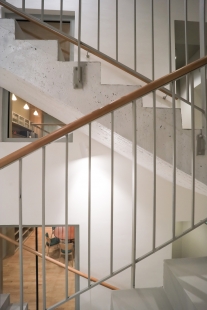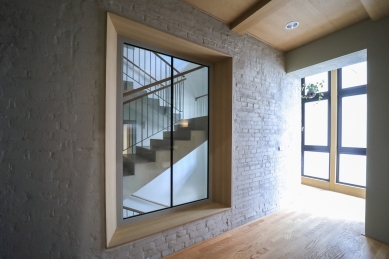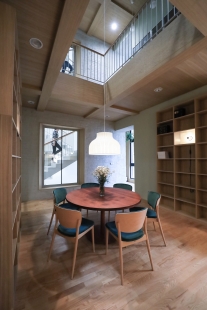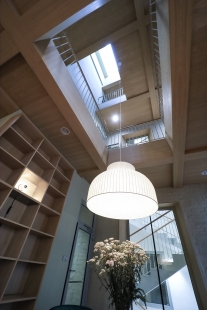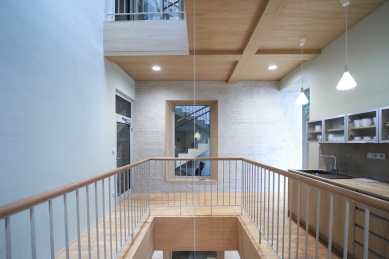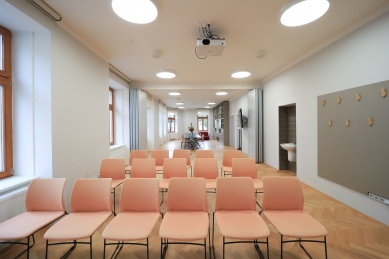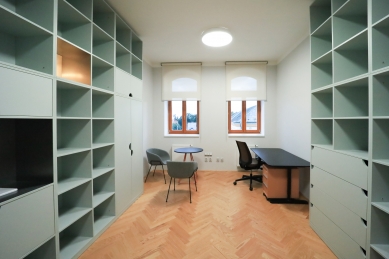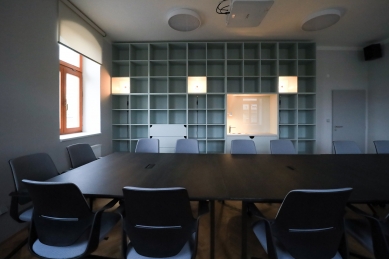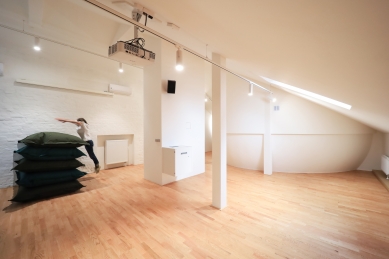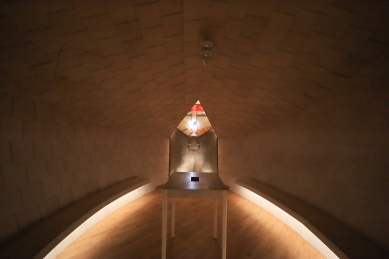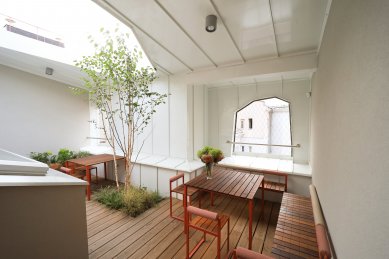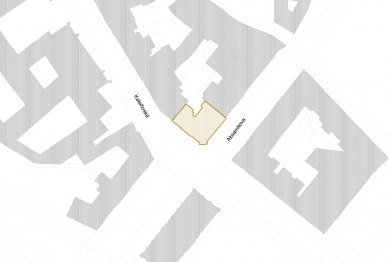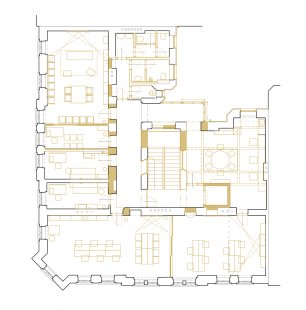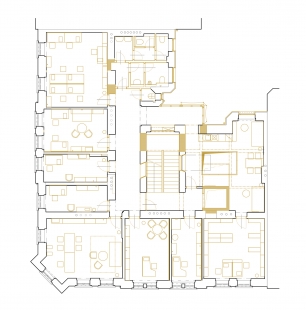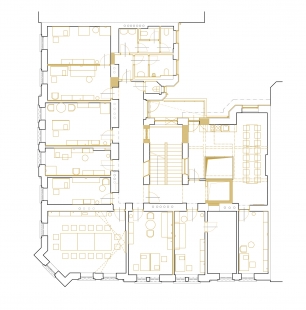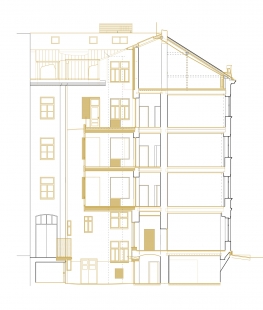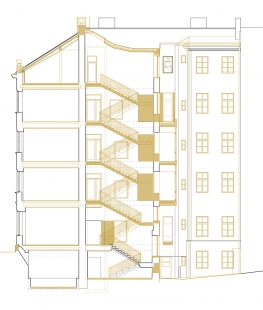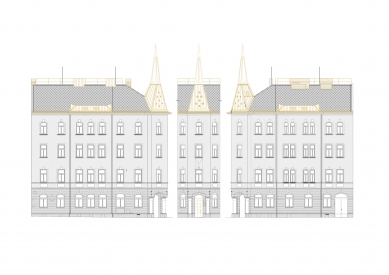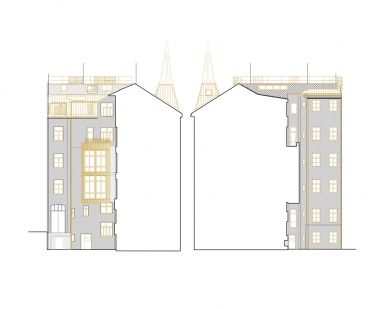
Cyril and Methodius Theological Faculty Olomouc

The corner building on the edge of the Olomouc urban conservation area has undergone a major renovation. Originally a hotel designed by architect Jakoba Gartner, it fell into disrepair and was subsequently transformed into utilitarian dormitories for students of Marie Kudeříková. Nothing remains of the original interior. This case typifies the awkwardness of socialist construction in dealing with non-stylistic designs.
The renovation provided an opportunity to rehabilitate the basic two-wing layout and advance it further for the needs of the OUSHI research facility within the Cyrilometodějská Theological Faculty of UP OL.
The position of the corner is emphasized by a new entrance and a new tower (helmic). The most significant facilities are concentrated in the corner – the office of the institute head, meeting rooms, and a small chapel in the helmic of the tower.
As part of the renovation, a staircase with a main landing was removed and rebuilt in the center, rather than at the edge, and an elevator was added deep within the layout, rather than as an add-on to the façade. The verticality of the staircase is illuminated by windows that allow light from the courtyard façade and visually connect the shared spaces. Alongside the staircase, a new vertical communal space for the school has been created. Around the skylight, which opens onto a terrace for a rooftop garden, study rooms and a kitchenette are situated on each floor.
The staircase and communal space are the heart of the building. They are accessible from the new bay window.
The interior is completely new. It is historically executed in principle. Although nothing remains of the original. The proportions, window divisions, and atmosphere still reflect the turn of the 19th and 20th centuries. Therefore, herringbone-pattern parquet floors, white frames, and a line under the ceiling were chosen. The walls are painted a gentle gray.
The staircase, as the main communication route, is white inside, smooth with a skim coat over exposed concrete. A clearly delineated new form. Its perimeter walls are unplastered outside, with visible interventions in the original masonry, acknowledged lintels, and infill blocks.
The color scheme of the interior, including the furniture, is understated in subtle gray-brown tones. The tiles and pavements, furniture, especially the built-in pieces, vary from just a few types; the offices and workspaces feature built-in sinks and lighting.
The plain execution has the ambition to age well.
The building is maximally utilized, including the basement and the attic. In the roof space, an oval chapel is installed, which culminates in the cavity of the tower. The interior of the chapel is soft, lined with wooden beech panels. The chapel culminates with a wall featuring stained glass and a tabernacle created by Jakub Lipavský. The current shape, clad in sheet aluminum, has been affectionately renamed by users as "God's backpack." Light pours into the chapel through openings in the helmic.
The facades of the building have undergone recent insulation, so it was not possible to intervene in them aside from painting. The original Neo-Gothic expression has been more or less erased. The added elements of the building are freely shaped in the spirit of that non-style. However, they are not quotations. Therefore, the risalit attics have Batman-like cat ears. The needle of the tower is an empty spire; it is merely a contour.
The renovation provided an opportunity to rehabilitate the basic two-wing layout and advance it further for the needs of the OUSHI research facility within the Cyrilometodějská Theological Faculty of UP OL.
The position of the corner is emphasized by a new entrance and a new tower (helmic). The most significant facilities are concentrated in the corner – the office of the institute head, meeting rooms, and a small chapel in the helmic of the tower.
As part of the renovation, a staircase with a main landing was removed and rebuilt in the center, rather than at the edge, and an elevator was added deep within the layout, rather than as an add-on to the façade. The verticality of the staircase is illuminated by windows that allow light from the courtyard façade and visually connect the shared spaces. Alongside the staircase, a new vertical communal space for the school has been created. Around the skylight, which opens onto a terrace for a rooftop garden, study rooms and a kitchenette are situated on each floor.
The staircase and communal space are the heart of the building. They are accessible from the new bay window.
The interior is completely new. It is historically executed in principle. Although nothing remains of the original. The proportions, window divisions, and atmosphere still reflect the turn of the 19th and 20th centuries. Therefore, herringbone-pattern parquet floors, white frames, and a line under the ceiling were chosen. The walls are painted a gentle gray.
The staircase, as the main communication route, is white inside, smooth with a skim coat over exposed concrete. A clearly delineated new form. Its perimeter walls are unplastered outside, with visible interventions in the original masonry, acknowledged lintels, and infill blocks.
The color scheme of the interior, including the furniture, is understated in subtle gray-brown tones. The tiles and pavements, furniture, especially the built-in pieces, vary from just a few types; the offices and workspaces feature built-in sinks and lighting.
The plain execution has the ambition to age well.
The building is maximally utilized, including the basement and the attic. In the roof space, an oval chapel is installed, which culminates in the cavity of the tower. The interior of the chapel is soft, lined with wooden beech panels. The chapel culminates with a wall featuring stained glass and a tabernacle created by Jakub Lipavský. The current shape, clad in sheet aluminum, has been affectionately renamed by users as "God's backpack." Light pours into the chapel through openings in the helmic.
The facades of the building have undergone recent insulation, so it was not possible to intervene in them aside from painting. The original Neo-Gothic expression has been more or less erased. The added elements of the building are freely shaped in the spirit of that non-style. However, they are not quotations. Therefore, the risalit attics have Batman-like cat ears. The needle of the tower is an empty spire; it is merely a contour.
ječmen studio
The English translation is powered by AI tool. Switch to Czech to view the original text source.
0 comments
add comment


