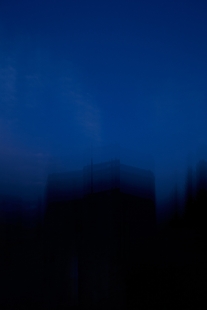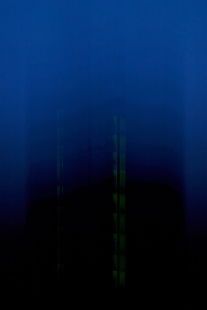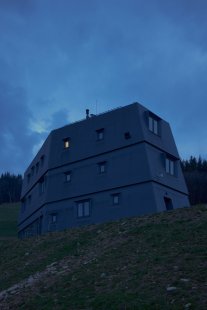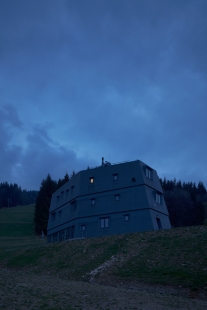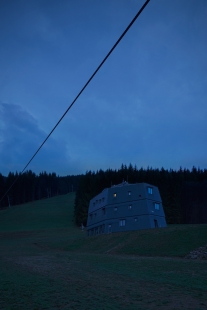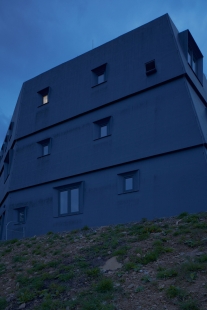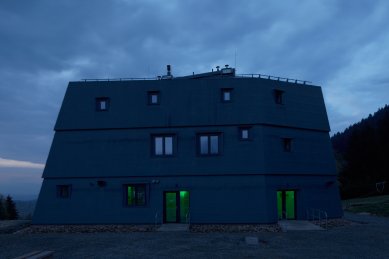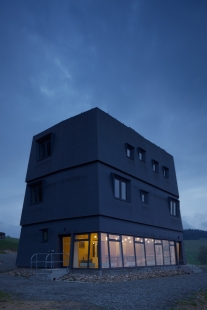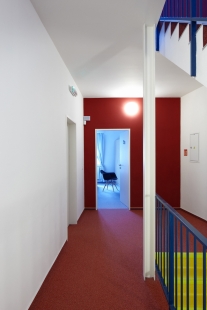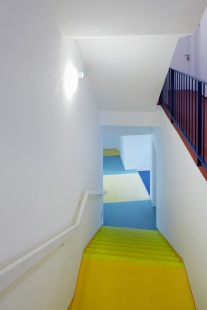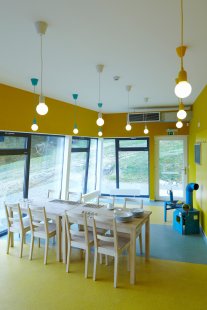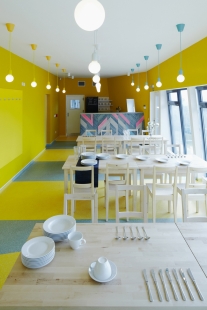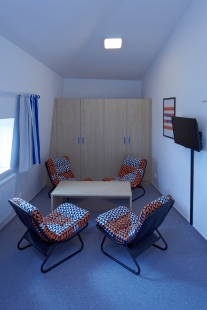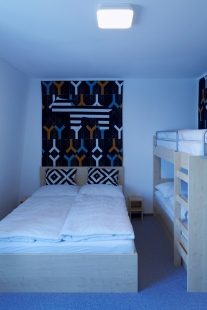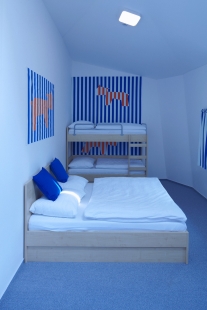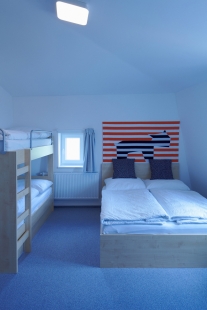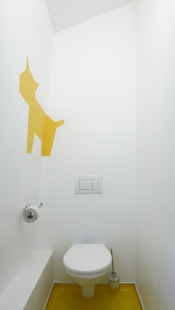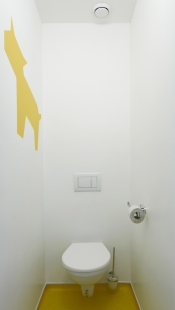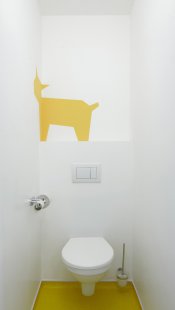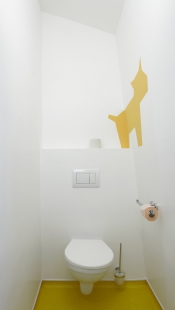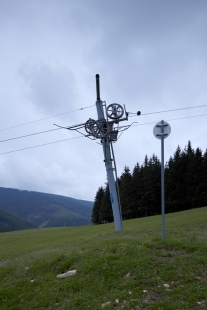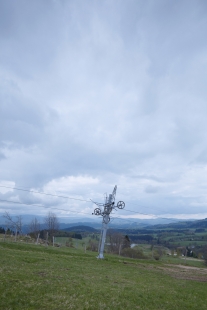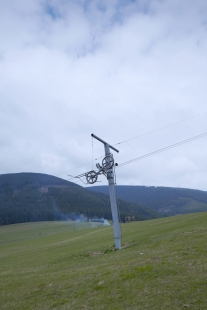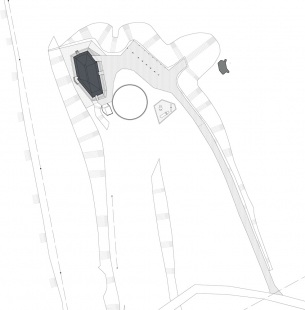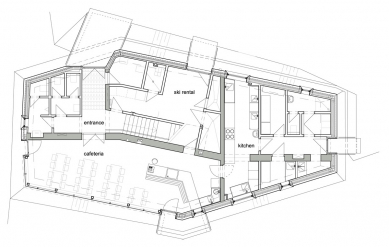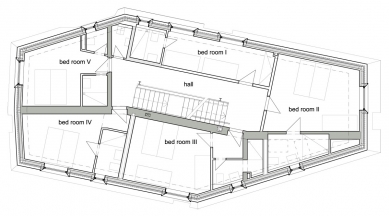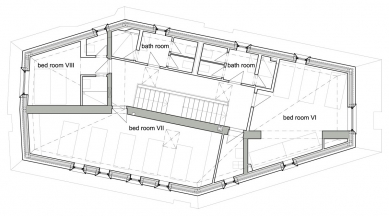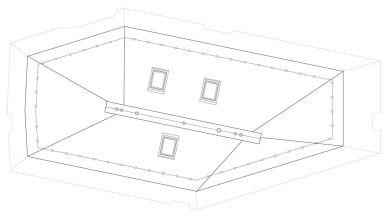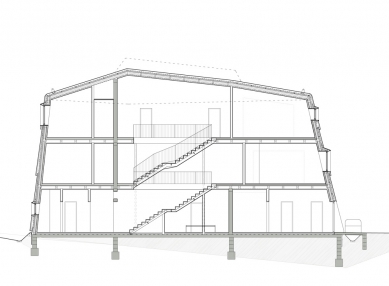
Mountain guesthouse Kraličák

 |
| photo: Martin Tůma / BoysPlayNice |
The architectural expression derives from the context of the building, which is constructed outside the settlement in open countryside above the village. The aim of the design was to create a contemporary architectural form in the mountainous environment of an open meadow, a simple cohesive shape where the wall transitions seamlessly into the roof (dark gray waterproofing). The guesthouse, in its architectural expression, does not aim to extend the development of the village characterized by recreational buildings of traditional morphology. The building was designed as a natural object under the forest.
The cohesive shape of the house is intended to evoke the idea of a natural volume, like a flat stone standing upright on an open plain. The building does not have a main facade; it is a structure on architecturally shaped mass. It is a solitary object outside the village, beyond the landscape horizons, with a dark forest beginning behind it. The landscape character of the open mowed meadows is enhanced by the aforementioned architectural solution. The architectural representation of this idea was realized with a wooden structure covered by waterproofing. Windows on the sloping surfaces of the facades are placed in dormers—only slightly disrupting the compactness of the mass. Water/snow drains from the roof freely down the sloping facades to the base of the building, from where it is diverted by a trench around the building.
In terms of floor plan, the building is an elongated polygon with converging ends. The three-story mass tapers upward.
Construction technology - wooden construction with an internal longitudinal load-bearing wall made of ceramic masonry. The building was constructed floor by floor, with the walls installed in pieces like workshop prefabricates. The ceilings are made as beams with composite topping. During construction, waterproofing was applied, with the roof being insulated last. The outer shell is ventilated, with an intake gap running around the entire perimeter and at three levels of the building's height. There is a ventilation ridge on the roof, which also conceals all TZB (technical facilities) outlets. The entire shell is coated with a cold-applied liquid waterproofing Sika on a wooden OSB base. Water drains to the base of the building into an open perimeter gutter, and access to the building is via bridges with culverts.
The interior of the building - functionally, the operations are spread across the floors, with a restaurant and kitchen facilities on the ground floor, social facilities for guests and staff, a ski rental and service, and two floors of rooms for guest accommodation.
The English translation is powered by AI tool. Switch to Czech to view the original text source.
8 comments
add comment
Subject
Author
Date
bunkr
Janka
26.11.13 08:16
bunkr
Josef Krejčí
27.11.13 06:57
"přírodní objekt pod lesem" :o? jedine bunkr
Martin Fabian
28.11.13 02:45
Funkčnost je krásná
Petr Jalůvka
28.11.13 09:08
Kouzlo místa a charakter člověka
Jan Maxa
07.12.13 01:36
show all comments


