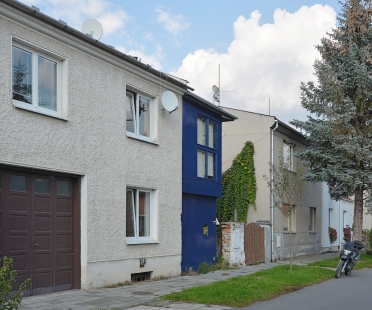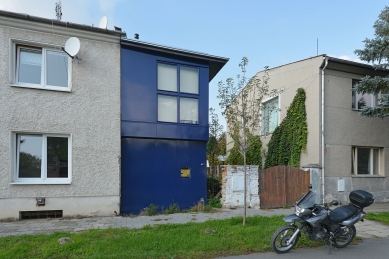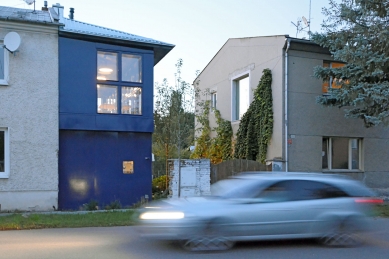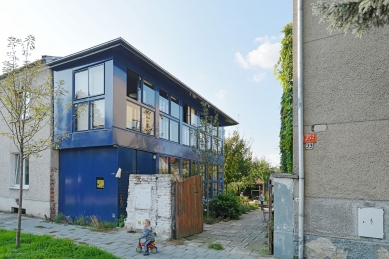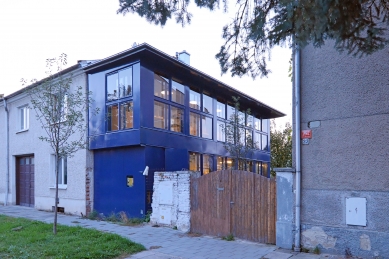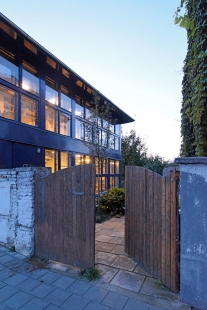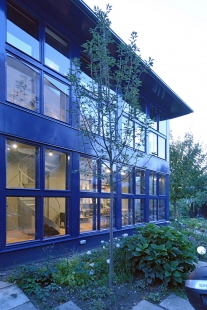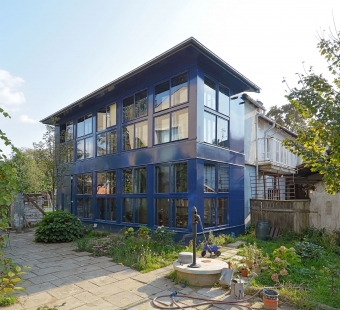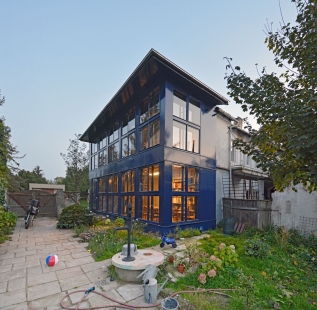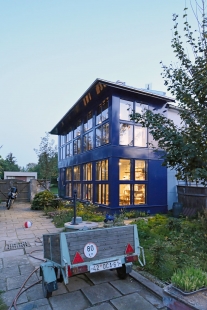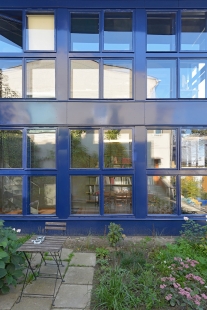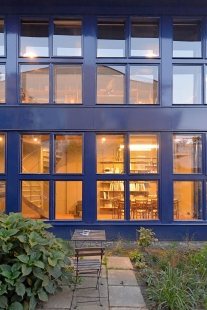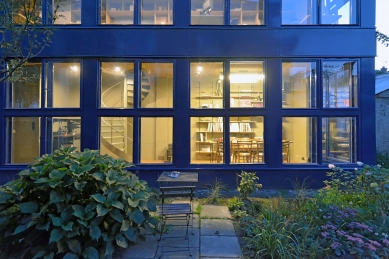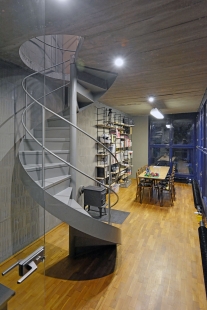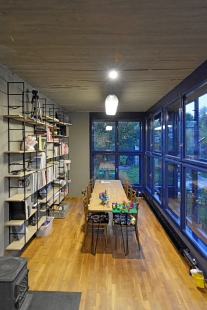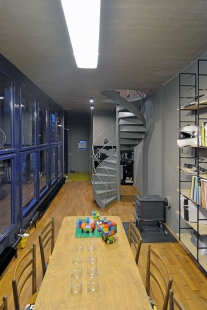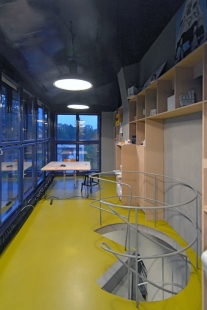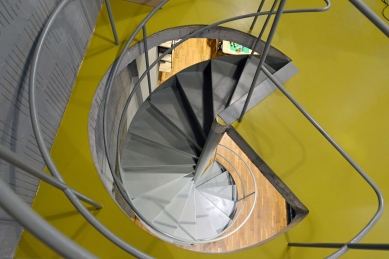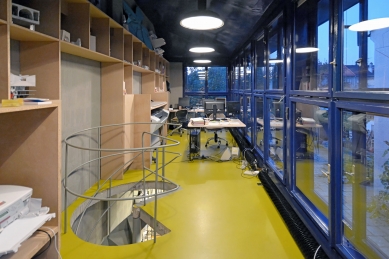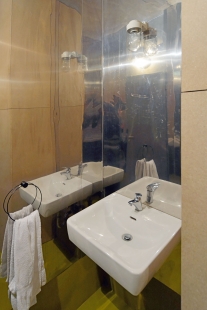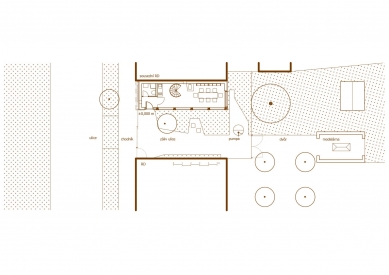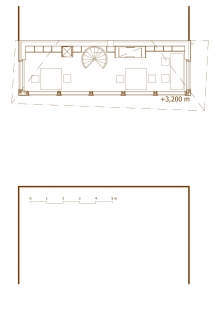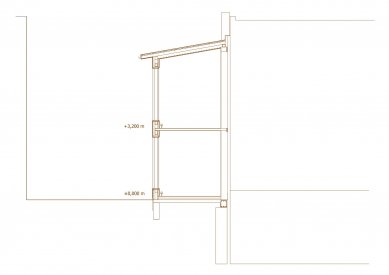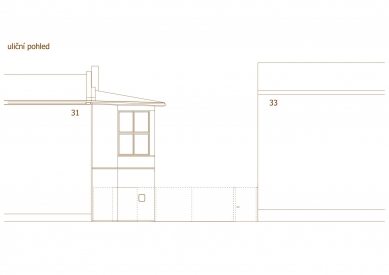
Blue Studio

The Blue Studio of Barley is situated on the outskirts of Olomouc – in Chválkovice. My grandparents' house stands in the street front, next to the house is a gap that leads to the yard. The gap, the width of a family house, has a blind gable of the neighbor and our full gable with a secondarily broken window into the living room. The elevated space was partly paved but more green with perennial flower beds.
Out of the need to manifest our architectural sensibility and the necessity to materialize a decade of exhausting practice in Olomouc, I, together with my colleague – my wife, decided to start the construction of the studio by ourselves.
With romantic faith in recycling beautiful casement windows, which were rescued from the Masaryk Elementary School in Zábřeh (1938) by the Hradec architect Lyska, we began construction three years ago. It is symbolic; it was precisely because of this project that we returned to the region.
The building preserves the gap, narrowing it. The gap ends with a well and a pump. This area is publicly accessible during the day and is a recess of the street. The sliding gates hide into a recess of the building.
The tall order of the original casement windows in two floors, with a pent roof of variable overhang, is the main compositional principle. The windows are exposed. 12 four-part windows with 96 wings. Oriented to three sides, the main façade facing the passage is to the north. An environment for good work by the architect.
New elements - entrance door and street display window have rounded shapes that are clearly modern – similar to a wagon. Floor dimensions 10.465 x 3.385m. The dimensions of the window and the width of the vertical fire barrier (to the neighboring building) are the width of the building. The length +/- depth of the gap is divisible by the format of the windows.
After clearing the snow and executing the foundations, we created a conventional concrete slab based on Vítězslav’s plans, brick U by the neighboring gable, and timber construction for installing the windows. The ceiling above the ground floor is a concrete slab. The façade areas outside of the windows are made of cement-bonded particle boards 10 mm thick on a grid with insulating wool. The variable overhang of the pent roof with hips allows for a constant detail of the eaves, which thus slopes.
We admit the construction and material, the beauty of the tectonics of construction processes, and the adornment of the essential. Plus we recycle. Here repurposed is from our architectural leftovers. Windows from ZUŠ Zábřeh, flooring and bodies from Sochor Barracks, mirrored stainless steel sheets from our abandoned studio, chairs from grandmother's living room, lights from scrap metal. The new sheet metal staircase with a passing width of 550mm thunders like on a steamboat. The new furniture is basic, made of raw particle board. The joints of the ceramic blocks are plastered, and the walls are painted with facade paint. The ceiling remained concrete after formwork removal.
The dark blue color RAL 5013 night blue was chosen as an embodiment of the house's invisibility. The authors' need for a colorful house is a reaction to the black-gray cliché.
Before completion, the object was masked and without window sashes, the entire exterior and interior were spray-painted with a final layer of glossy lacquer as if by a machine.
Large windows ensure direct contact with flowering perennials along the main façade. The opposite gable is adorned and newly planted ornamental trees on the street connect to the ornamental trees in the yard.
The studio has six workstations connected to the internet.
Out of the need to manifest our architectural sensibility and the necessity to materialize a decade of exhausting practice in Olomouc, I, together with my colleague – my wife, decided to start the construction of the studio by ourselves.
With romantic faith in recycling beautiful casement windows, which were rescued from the Masaryk Elementary School in Zábřeh (1938) by the Hradec architect Lyska, we began construction three years ago. It is symbolic; it was precisely because of this project that we returned to the region.
The building preserves the gap, narrowing it. The gap ends with a well and a pump. This area is publicly accessible during the day and is a recess of the street. The sliding gates hide into a recess of the building.
The tall order of the original casement windows in two floors, with a pent roof of variable overhang, is the main compositional principle. The windows are exposed. 12 four-part windows with 96 wings. Oriented to three sides, the main façade facing the passage is to the north. An environment for good work by the architect.
New elements - entrance door and street display window have rounded shapes that are clearly modern – similar to a wagon. Floor dimensions 10.465 x 3.385m. The dimensions of the window and the width of the vertical fire barrier (to the neighboring building) are the width of the building. The length +/- depth of the gap is divisible by the format of the windows.
After clearing the snow and executing the foundations, we created a conventional concrete slab based on Vítězslav’s plans, brick U by the neighboring gable, and timber construction for installing the windows. The ceiling above the ground floor is a concrete slab. The façade areas outside of the windows are made of cement-bonded particle boards 10 mm thick on a grid with insulating wool. The variable overhang of the pent roof with hips allows for a constant detail of the eaves, which thus slopes.
We admit the construction and material, the beauty of the tectonics of construction processes, and the adornment of the essential. Plus we recycle. Here repurposed is from our architectural leftovers. Windows from ZUŠ Zábřeh, flooring and bodies from Sochor Barracks, mirrored stainless steel sheets from our abandoned studio, chairs from grandmother's living room, lights from scrap metal. The new sheet metal staircase with a passing width of 550mm thunders like on a steamboat. The new furniture is basic, made of raw particle board. The joints of the ceramic blocks are plastered, and the walls are painted with facade paint. The ceiling remained concrete after formwork removal.
The dark blue color RAL 5013 night blue was chosen as an embodiment of the house's invisibility. The authors' need for a colorful house is a reaction to the black-gray cliché.
Before completion, the object was masked and without window sashes, the entire exterior and interior were spray-painted with a final layer of glossy lacquer as if by a machine.
Large windows ensure direct contact with flowering perennials along the main façade. The opposite gable is adorned and newly planted ornamental trees on the street connect to the ornamental trees in the yard.
The studio has six workstations connected to the internet.
In Olomouc, Eva and Lukáš Blažek – founding members of Barley Studio - on the 10th anniversary of its establishment
The English translation is powered by AI tool. Switch to Czech to view the original text source.
0 comments
add comment


