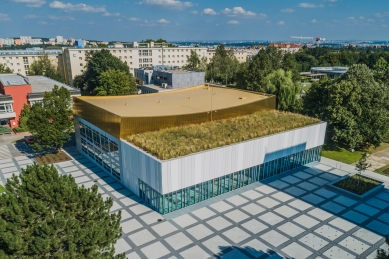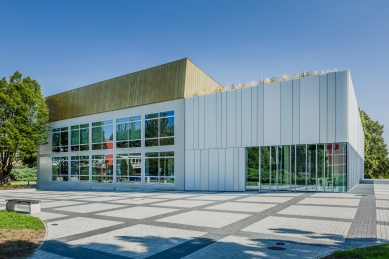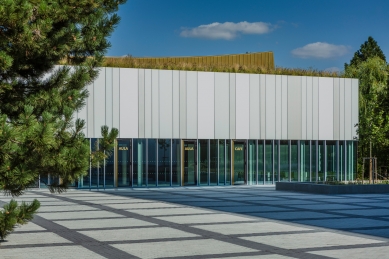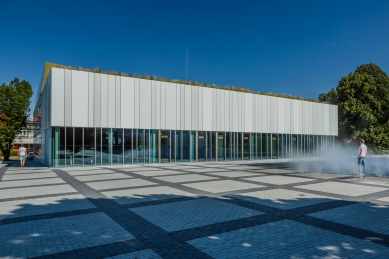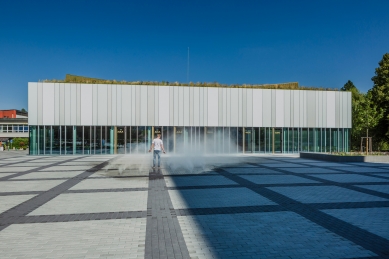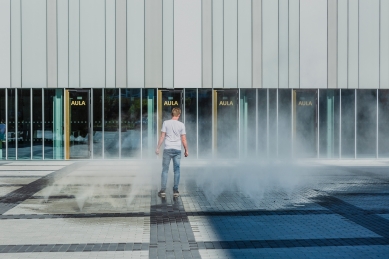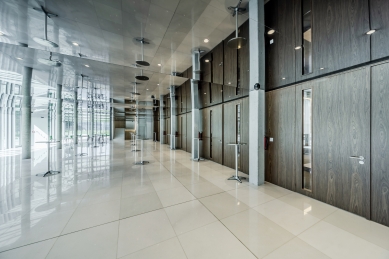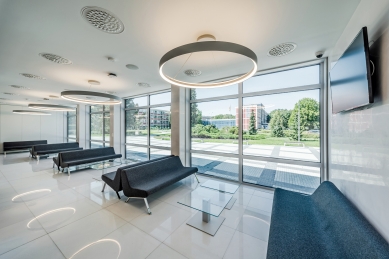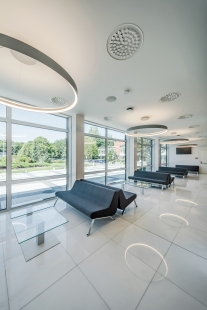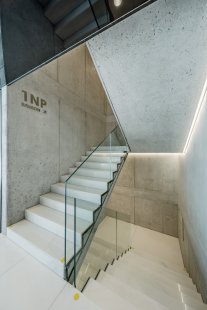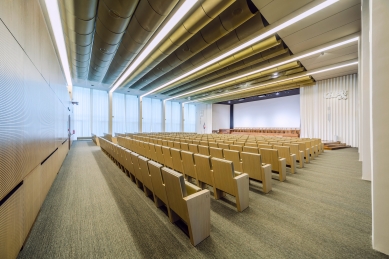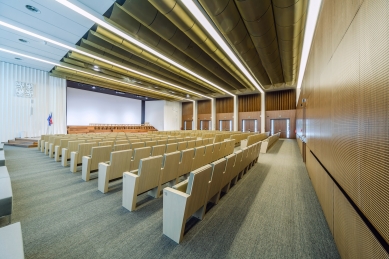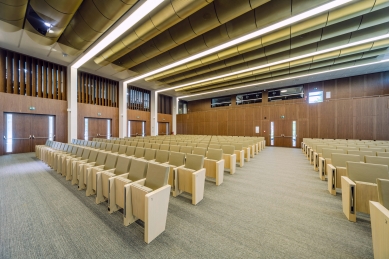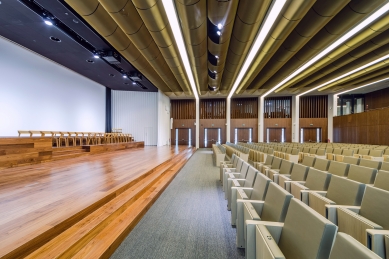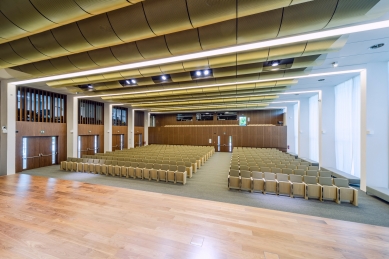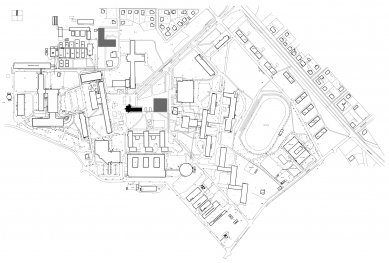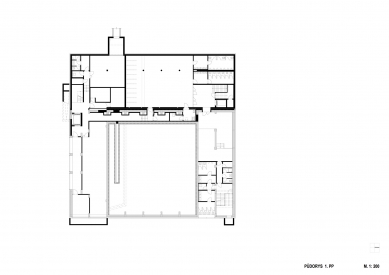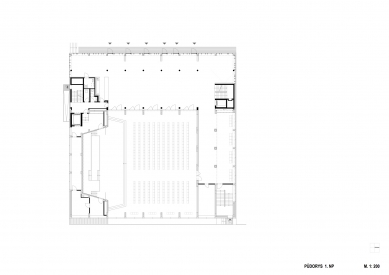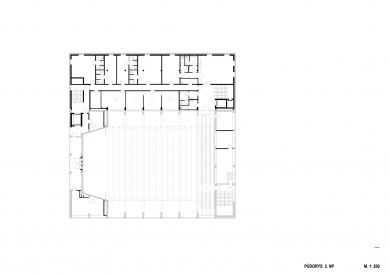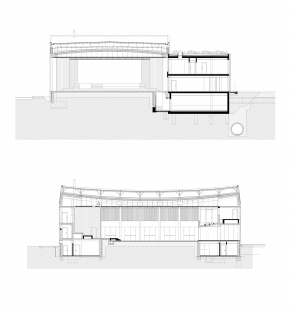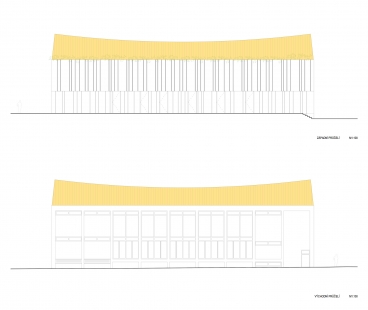
CZU - revitalization of the auditorium

The Aul building was constructed in 1965 based on an architectural competition for the VŠZ campus, which was won in 1958 by architect Jan Čejka, who also contributed to the current reconstruction of the building. The original, now inadequate Aul building underwent a complete reconstruction and was complemented by a new extension adjoining the western facade. The extension addresses the expansion of visitor and operational facilities of the building and resonates in its orientation with the Rectorate building, together with the square creating a significant accent of the entire CZU campus. This is further enhanced by the choice of gold color for the roof covering of the original Aul, evoking the impression of a crown and also translating into the interior in the form of golden canopies in the ceiling of the main hall. The square between the Aul and the Rectorate was newly shaped and elevated during the reconstruction and was repaved, complemented by new planter structures with mature trees and a hidden misting feature, providing refreshment for visitors during the summer months. The original expressive treatment of the facades with the perforated shape of the supporting frame structure with wall brickwork and cabrinite cladding was contemporarily articulated in the execution of the building's insulation, where the original frame structure was rewritten into smoothly plastered pilasters and the brickwork was transformed into a cladding of pearlescent mosaic. The facade of the extension is entirely transparent at the ground level to connect the exterior with the Aul foyer, while at the upper level, it features no revealed window openings, which are covered with a protruding glass cladding with irregular vertical formatting; the roof of the extension is flat with vegetation modifications. During the reconstruction and completion of the building, emphasis was placed on environmental friendliness and principles of circular economy, using recycled and recyclable building materials, rainwater from the building's roofs is retained in a newly constructed underground gallery and is reused as grey water for flushing and irrigation.
Architects DRNH
The English translation is powered by AI tool. Switch to Czech to view the original text source.
0 comments
add comment


