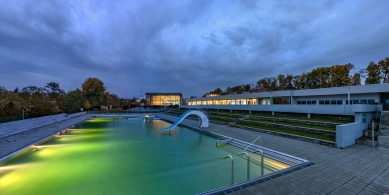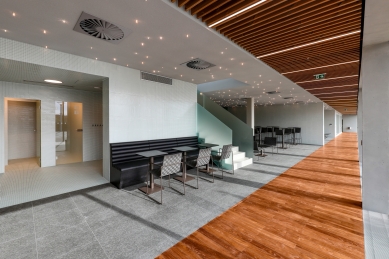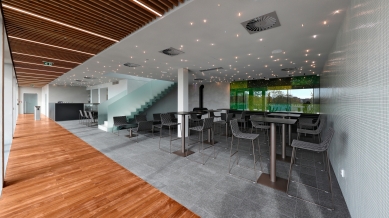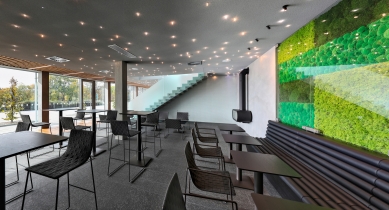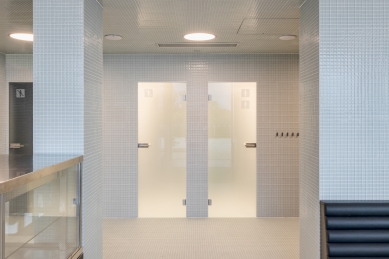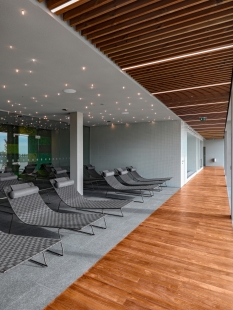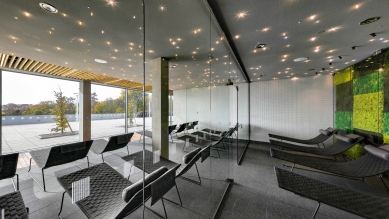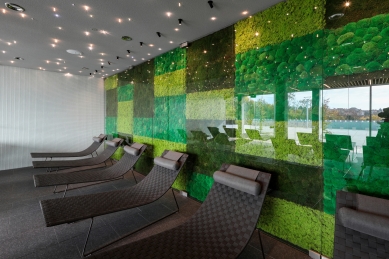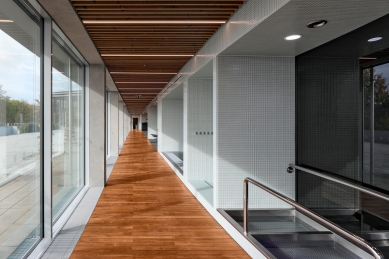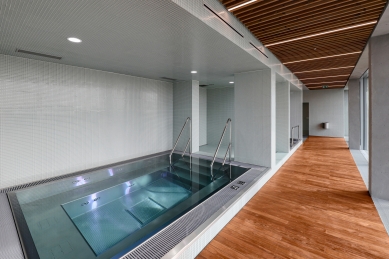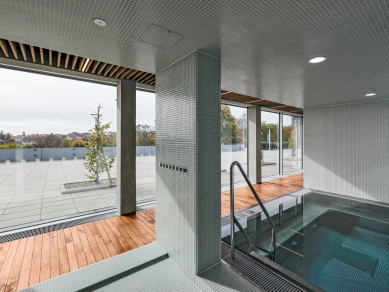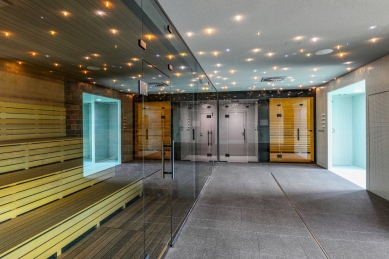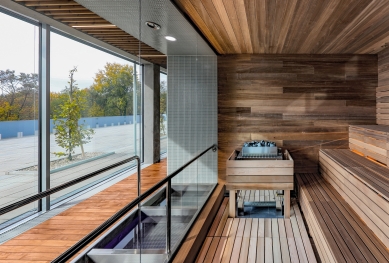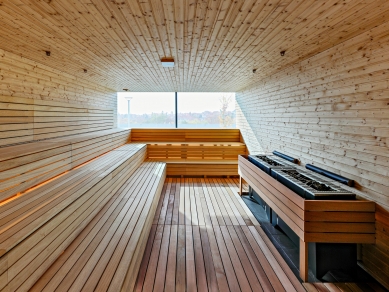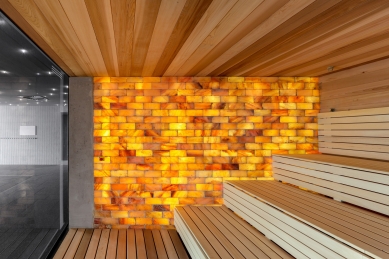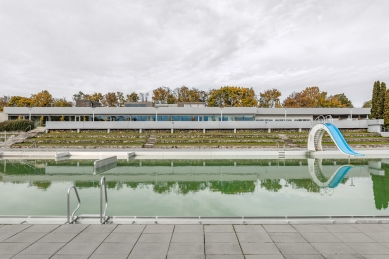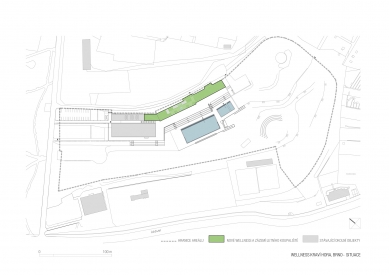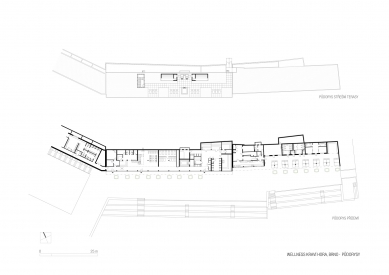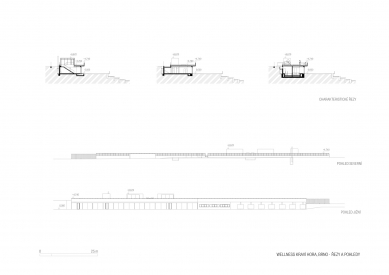
Wellness Kraví hora
Reconstruction and completion of the operational building of the Sports and Recreation Area Kraví hora in Brno

The building is part of the next phase of the reconstruction and expansion of the Kraví hora area. The investor's intention was to transform the former operational building of the summer swimming pool into a modern wellness facility and support area for the summer swimming pool. The outdoor swimming pool complex as a whole was designed in the 1970s by architect Kramoliš in the concept of horizontal masses placed into a sloping massif, with lines of solid parapet walls dynamically connected by a system of ramps enabling barrier-free movement of visitors. The former single-story building with a sun terrace dating back to the early 1970s was long inadequate to current requirements and was therefore completely replaced by a new structure in the same location and proportions.
The functional content of the western wing is a spacious sauna world operationally connected to the indoor covered swimming pool hall. The eastern wing serves as support for the summer swimming pool, with refreshments, changing rooms, and operational facilities.
The architectural approach to the task prioritized the uniqueness of the extensive area by replacing the non-functional building. The original morphological features are rehabilitated, and the linear character of the original concept of solid parapet walls is preserved, supported by a regular rhythm of columns. The spaces of the former outdoor arcade are incorporated into the interior of the building, while the outer shell is designed to be fully transparent for maximum visual connection between the exterior and interior. Part of the long-term unused areas of sun terraces on the roof of the building has been adapted in the design for an outdoor relaxation area with loungers, two panoramic saunas, and an outdoor hot tub with a view of the city.
The wellness complex offers 7 saunas, including 5 Finnish types (classic Finnish, salt, ceremonial, and two rooftop panoramic), as well as one low-temperature aroma sauna and a Turkish steam bath. The water section includes an indoor and outdoor hot tub, a Kneipp path, and a cooling pool.
Access to the roof terrace directly from the inner part of the wellness center is made possible by a new glass extension. The roof area is complemented by a vegetative layer planted with meadow grass, rainwater from the roof is retained in a vegetative complex covering an area of 700 m², and rainwater is further collected in underground tanks throughout the entire area and subsequently utilized.
From a technological perspective, it is interesting to utilize the energy reserve of the cogeneration system of the existing swimming pool hall; residual heat is used for heating operational water and heating indoor spaces, while the saunas themselves are heated independently by electric stoves.
The load-bearing structures are performed in a combination of monolithic reinforced concrete and brick walls, while waterproof concrete is used for the underground tanks. The glazing of the southern façade of the relaxation part is carried out as a systematic fully-glazed façade with clear insulating safety triple glass panels, with shading provided by large area fabric roller blinds. In the interior of the wellness facility, wood, glass mosaics, and smoky glass walls are used; the floors are predominantly finished with polished granite, and the central communication is laid out with teak decking. The interior lining of the saunas is made from five different types of wood, and two saunas are additionally divided by a transparent wall made of salt bricks. The relaxation zone is dominated by a geometrically structured moss wall complemented by a lounge with a fireplace.
The functional content of the western wing is a spacious sauna world operationally connected to the indoor covered swimming pool hall. The eastern wing serves as support for the summer swimming pool, with refreshments, changing rooms, and operational facilities.
The architectural approach to the task prioritized the uniqueness of the extensive area by replacing the non-functional building. The original morphological features are rehabilitated, and the linear character of the original concept of solid parapet walls is preserved, supported by a regular rhythm of columns. The spaces of the former outdoor arcade are incorporated into the interior of the building, while the outer shell is designed to be fully transparent for maximum visual connection between the exterior and interior. Part of the long-term unused areas of sun terraces on the roof of the building has been adapted in the design for an outdoor relaxation area with loungers, two panoramic saunas, and an outdoor hot tub with a view of the city.
The wellness complex offers 7 saunas, including 5 Finnish types (classic Finnish, salt, ceremonial, and two rooftop panoramic), as well as one low-temperature aroma sauna and a Turkish steam bath. The water section includes an indoor and outdoor hot tub, a Kneipp path, and a cooling pool.
Access to the roof terrace directly from the inner part of the wellness center is made possible by a new glass extension. The roof area is complemented by a vegetative layer planted with meadow grass, rainwater from the roof is retained in a vegetative complex covering an area of 700 m², and rainwater is further collected in underground tanks throughout the entire area and subsequently utilized.
From a technological perspective, it is interesting to utilize the energy reserve of the cogeneration system of the existing swimming pool hall; residual heat is used for heating operational water and heating indoor spaces, while the saunas themselves are heated independently by electric stoves.
The load-bearing structures are performed in a combination of monolithic reinforced concrete and brick walls, while waterproof concrete is used for the underground tanks. The glazing of the southern façade of the relaxation part is carried out as a systematic fully-glazed façade with clear insulating safety triple glass panels, with shading provided by large area fabric roller blinds. In the interior of the wellness facility, wood, glass mosaics, and smoky glass walls are used; the floors are predominantly finished with polished granite, and the central communication is laid out with teak decking. The interior lining of the saunas is made from five different types of wood, and two saunas are additionally divided by a transparent wall made of salt bricks. The relaxation zone is dominated by a geometrically structured moss wall complemented by a lounge with a fireplace.
DRNH
The English translation is powered by AI tool. Switch to Czech to view the original text source.
0 comments
add comment


