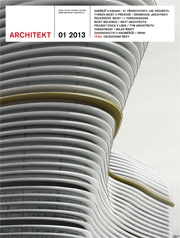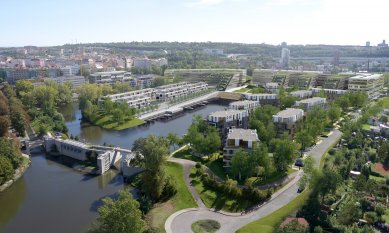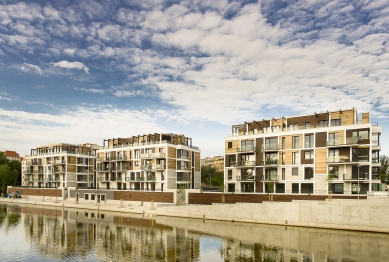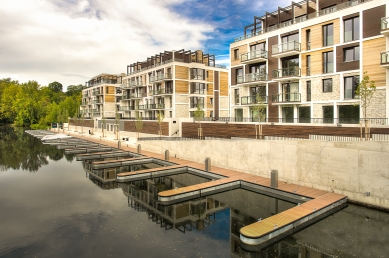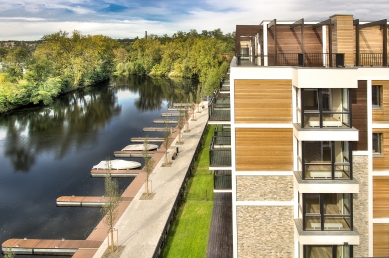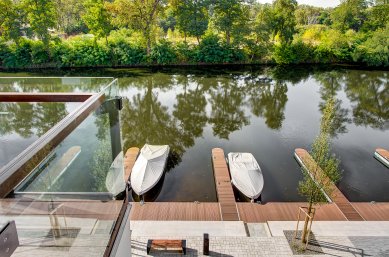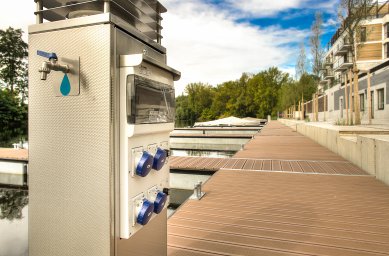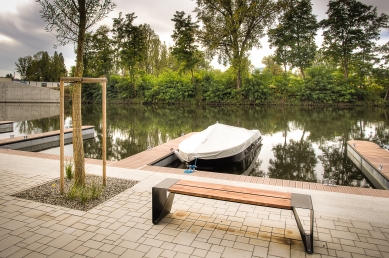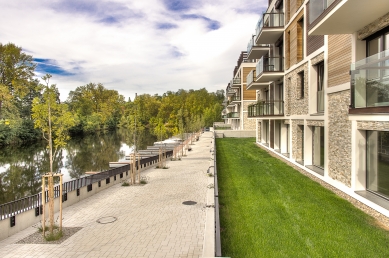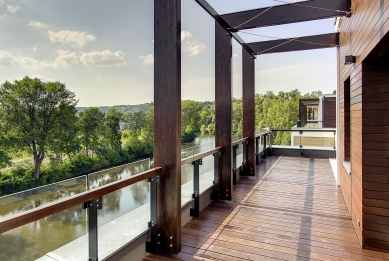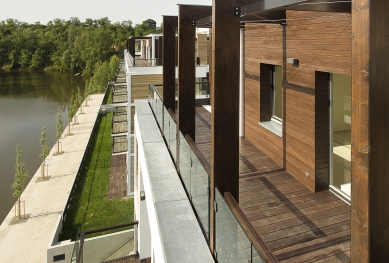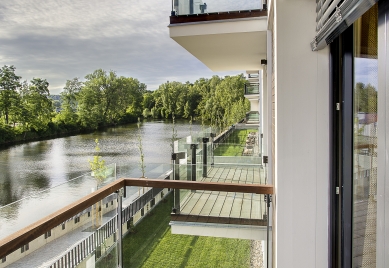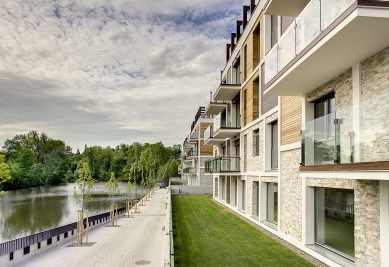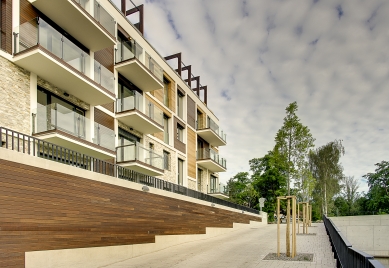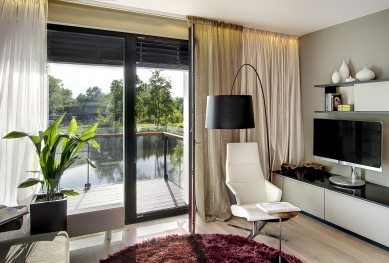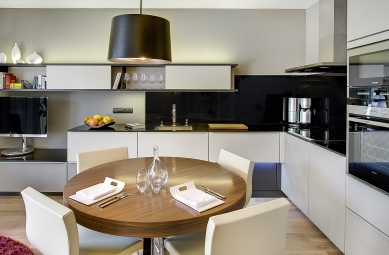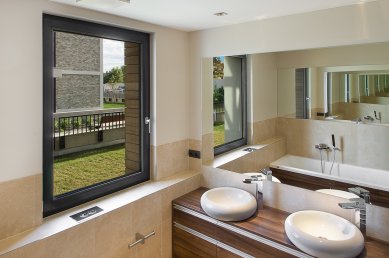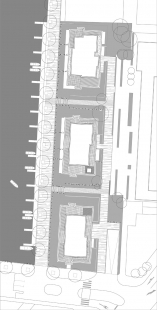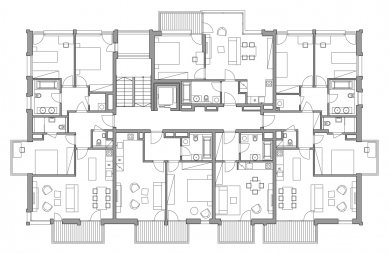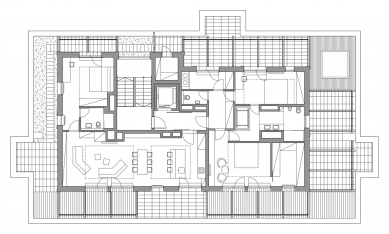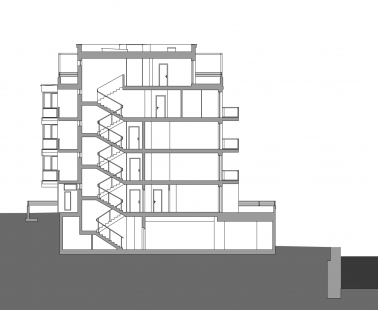
DOCK A

 |
| photo: Jakub Zdechovan - Crestyl archive |
The original study and documentation for the zoning procedure was created by the studio Mediapolis (Italy) led by architect Sergio Porcellini. Subsequently, the entire project was purchased by the development group Crestyl, which brought it to building permit under the leadership of Tomáš Klíma. For the execution documentation, the investor involved the architectural office Chmelař architects, which was tasked with developing the architectural part and continuing the original documentation. The construction part of the implementation project was created by the company CONSTRUO spol. s r.o. Chmelař architects further designed the standards for the interior fittings. To provide the best impression of the potential of the chosen solution, a model apartment was created.
 |
| photo: Jakub Zdechovan - Crestyl archive |
The three five-story residential buildings of Dock A are interconnected by shared underground garages and have a common reception area through which access to the premises is granted. Each of the buildings has its typical wall color in the shared spaces, which runs throughout the building from the garages to the entrance, through the hallways to the individual apartments. The interiors of the apartments are to a high standard and match the entire project precisely. Emphasis was placed on the quality of materials and pleasant textures. The apartments feature bleached oak flooring, walnut veneered doors, and plastered finishes. In the bathrooms, wood is used atypically, achieving a pleasant feel to the otherwise cold ceramic tiling which is set into the wall plaster. All bathrooms have been furnished in a hotel style, with the space equipped down to the smallest detail. Everything in the bathrooms matches, from the sink with the faucet, through the toilet paper holder to the towel hooks.
Last year, the DOCK project won first place in the CIJ Awards and the Best of Realty 2012 award. In this competition, it received second place in the Residential Projects category out of a total of 18 nominees. Additionally, the first phase of the project was recognized in the Real Estate Project of the Year competition.
The English translation is powered by AI tool. Switch to Czech to view the original text source.
4 comments
add comment
Subject
Author
Date
Poznámka
lubos.kaplan
23.04.13 12:39
Nádhera
almi
25.04.13 09:44
...Co to?...
šakal
25.04.13 02:31
"souhra mista"
gio
28.04.13 11:50
show all comments


