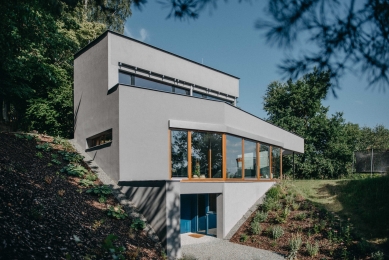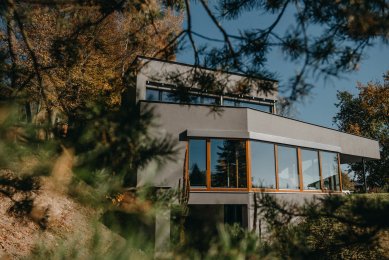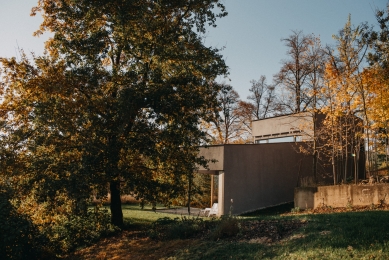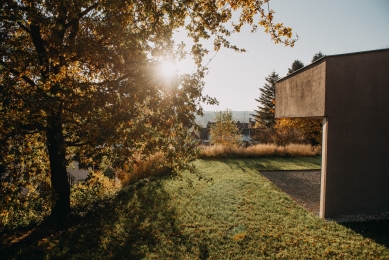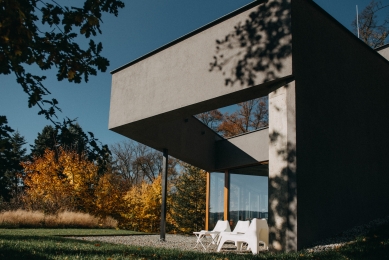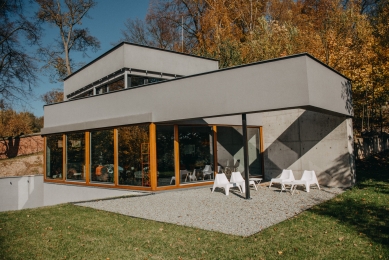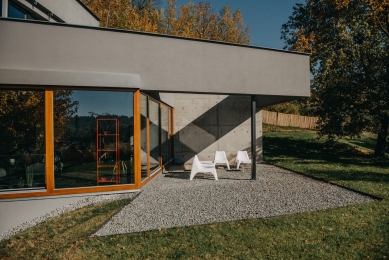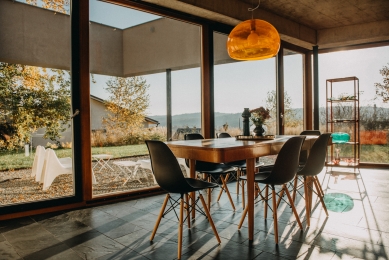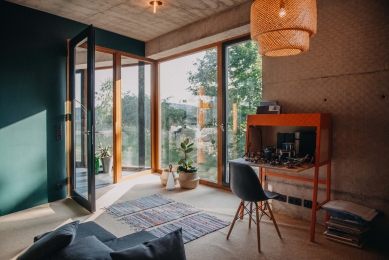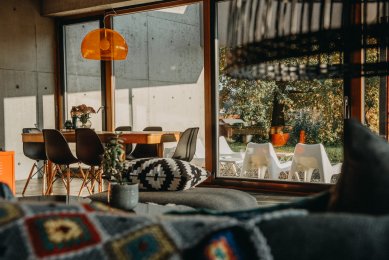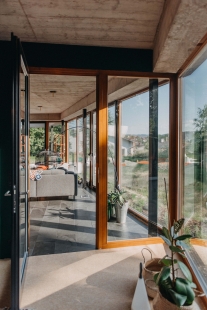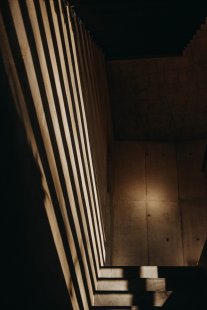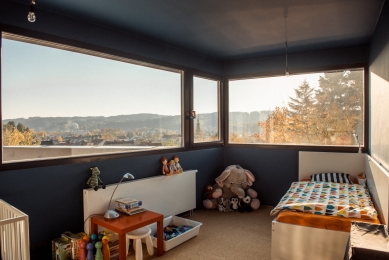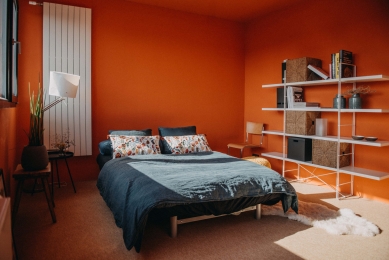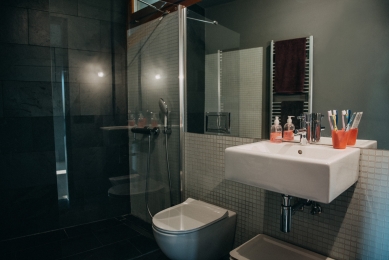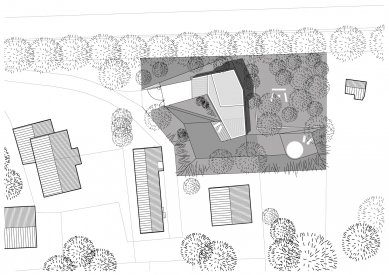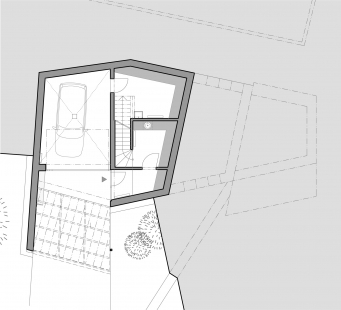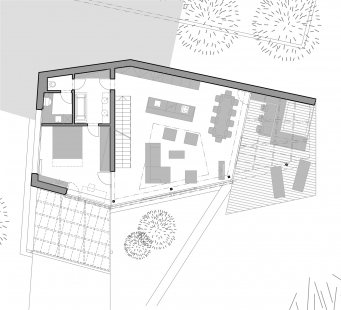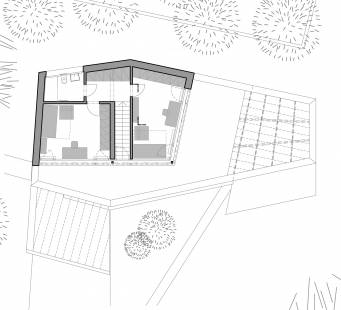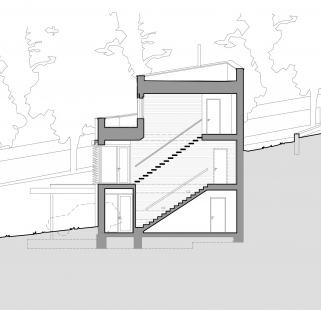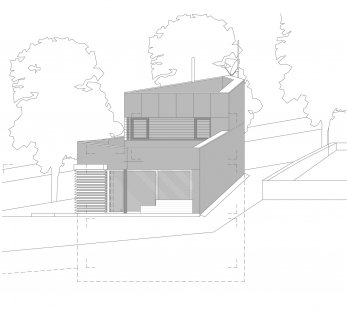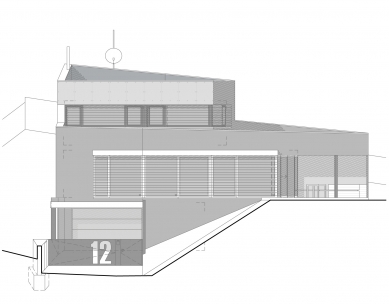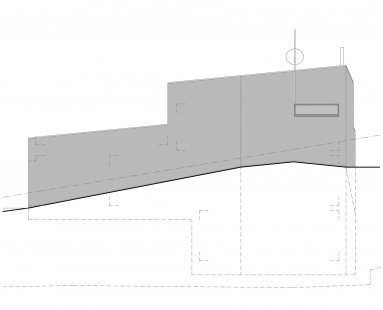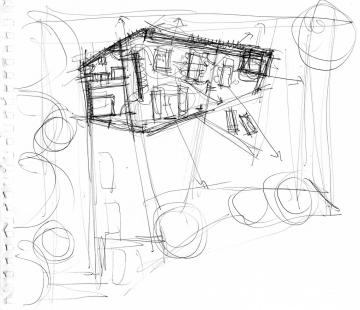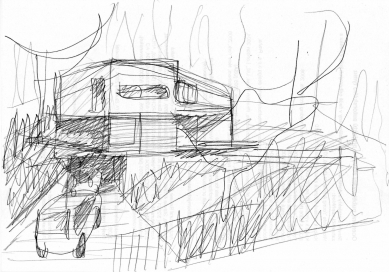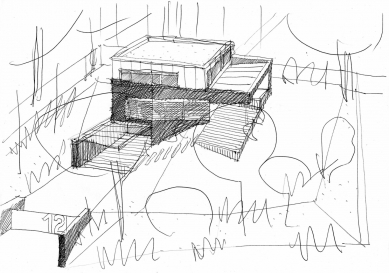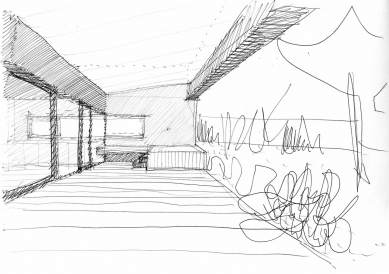
Family House Chmelařovi, Hronov

The plan to acquire our own house in my hometown of Hronov has been in place for a long time. It was supposed to be a weekend house, which we might have called a summer house during the First Republic. It represents a symbol of peace and relaxation for us, something like an endless vacation and a connection with our families and friends. We love the local landscape. I also have a professional relationship with Hronov, driven by the enduring vision "For a more beautiful Hronov." Hronov is a small town in Eastern Bohemia, known mainly due to its famous natives: writer Alois Jirásek, Josef Čapek, Egon Hostovský, and director Jan Špáta, as well as the longest-running amateur theater festival in Europe, Jirásek's Hronov.
We searched for a plot for 5 years. The main criterion was mature trees. Out of about 10 land options, for which I already had planned houses, after a three-year wait for the division of assets following the divorce of the original owners, this one eventually came through. In hindsight, I know it was the best! It is the site of a former garden center on the southern slope above the town center. The address is Divadelní 1012, with the original house number being 12. The street goes up from Jirásek's theater. On the north side, we have a monumentally protected linden alley that encircles the local cemetery - there are no better neighbors. The calming impression of the surroundings is strengthened by the regular ringing from the nearby Renaissance bell tower and the school tower in the square. We have a forest within reach. The garden and work in it are very important to us. The mature trees, which we supplemented with more greenery referring to the original surrounding landscape, were done with the help of landscape architect Štěpánka Šmídová. The result is an apparently simple plant composition, from which, however, the desired peace and harmony of connection with the local nature emanates. It's a counterpoint to life in the city, where we live in a spacious apartment in the center. Our Prague loft is designed minimally in white and gray. The Hronov house is playful and emphasizes the formality, colorfulness.
The house is rich in form, precisely in the spirit of our other buildings. I wanted to test what stimuli such shaped spaces provide in terms of long-term use. Whether they truly enrich you, as I believe, or whether they become tiresome and rather cumbersome later on. I am still excited. During the construction, we only refined some solutions in terms of craftsmanship. The floor plan of the house somewhat resembles a coffin. The mass of the house is distinctly horizontally divided by setbacks, which graduate towards the adjacent linden alley and a birch grove. The direction of graduation follows the slope of the surrounding terrain. The elevation of the garden is about 12 meters. We adopted the shaping of the residing terraces initiated by the original owner, which we adjusted to align with the geometry of the house. Everything is sharply cut - the parapets, ramps, shapes of the flower beds...
We searched for a plot for 5 years. The main criterion was mature trees. Out of about 10 land options, for which I already had planned houses, after a three-year wait for the division of assets following the divorce of the original owners, this one eventually came through. In hindsight, I know it was the best! It is the site of a former garden center on the southern slope above the town center. The address is Divadelní 1012, with the original house number being 12. The street goes up from Jirásek's theater. On the north side, we have a monumentally protected linden alley that encircles the local cemetery - there are no better neighbors. The calming impression of the surroundings is strengthened by the regular ringing from the nearby Renaissance bell tower and the school tower in the square. We have a forest within reach. The garden and work in it are very important to us. The mature trees, which we supplemented with more greenery referring to the original surrounding landscape, were done with the help of landscape architect Štěpánka Šmídová. The result is an apparently simple plant composition, from which, however, the desired peace and harmony of connection with the local nature emanates. It's a counterpoint to life in the city, where we live in a spacious apartment in the center. Our Prague loft is designed minimally in white and gray. The Hronov house is playful and emphasizes the formality, colorfulness.
The house is rich in form, precisely in the spirit of our other buildings. I wanted to test what stimuli such shaped spaces provide in terms of long-term use. Whether they truly enrich you, as I believe, or whether they become tiresome and rather cumbersome later on. I am still excited. During the construction, we only refined some solutions in terms of craftsmanship. The floor plan of the house somewhat resembles a coffin. The mass of the house is distinctly horizontally divided by setbacks, which graduate towards the adjacent linden alley and a birch grove. The direction of graduation follows the slope of the surrounding terrain. The elevation of the garden is about 12 meters. We adopted the shaping of the residing terraces initiated by the original owner, which we adjusted to align with the geometry of the house. Everything is sharply cut - the parapets, ramps, shapes of the flower beds...
The English translation is powered by AI tool. Switch to Czech to view the original text source.
8 comments
add comment
Subject
Author
Date
Dům je hezký a prostředí taky.
Dalibor Černý
30.11.17 11:02
dům je hezký,ale..
Jaroslav Matějka
30.11.17 03:29
Radost z pochval
David Chmelar
30.11.17 04:31
Bezva
Lucie Šebková
30.11.17 05:34
povedej barák
Jakub Rambousek
05.12.17 09:36
show all comments



