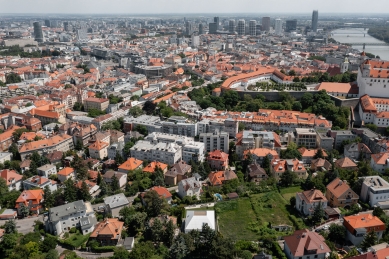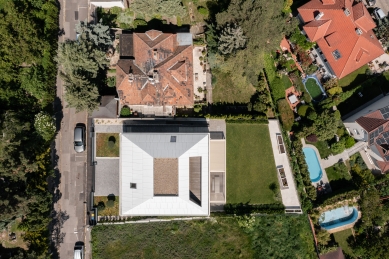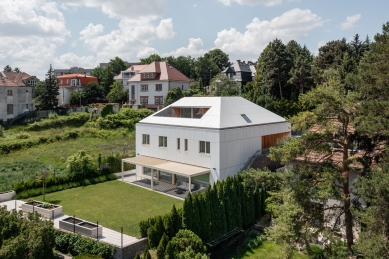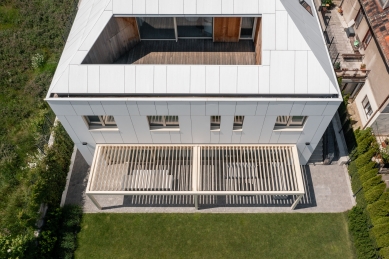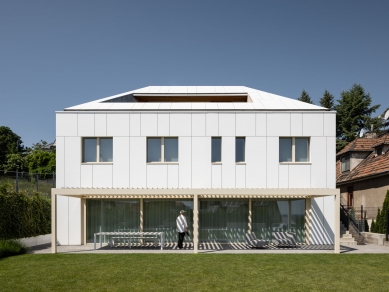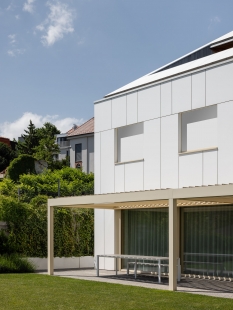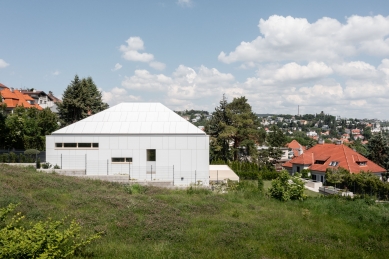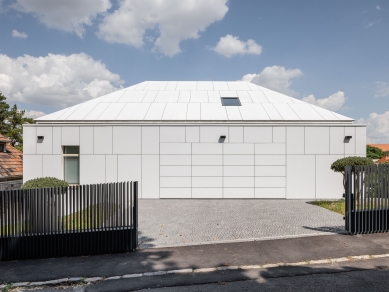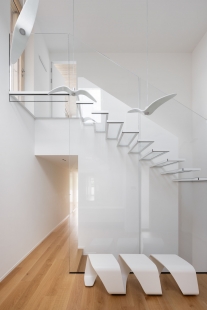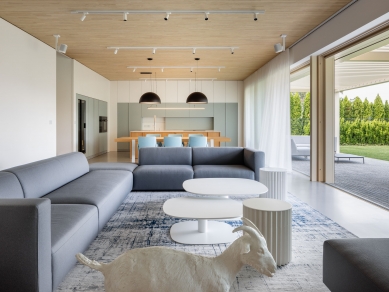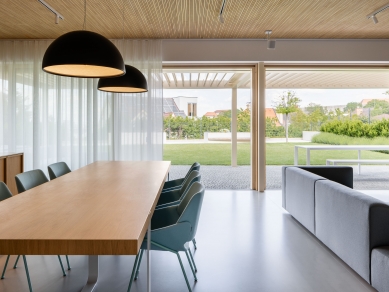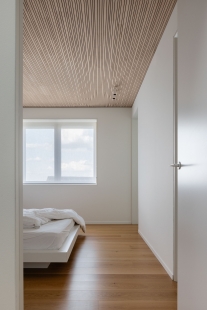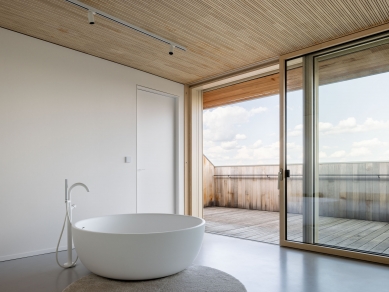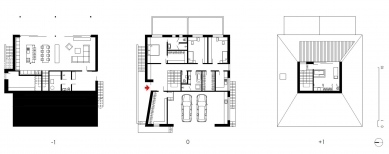
House by the Castle

The new building of the House above the Castle is located in Bratislava, in the city district of Old Town, not far from Bratislava Castle. The area is characterized by a development of individual family houses and villas, whose origins in the former vineyards and gardens above and behind the Castle can be dated back to the first decades of the 20th century. There was also a family house from this period on the addressed plot (including generic copies on neighboring plots), but without any attributes of architectural and cultural-historical quality. Along with the unsatisfactory technical condition and the impossibility of reasonable spatial transformation, these factors were assessed by the author of the new building and the clients as convincing for the removal of the original structure and its replacement with a new building in the original layout and spatial footprint.
The decision to construct a new building as a modern wooden structure, in an energy-efficient passive standard, is in accordance with the mission of the authors' studio, which brings a historically new standard of sustainable and carbon-neutral architecture of the 21st century to the premium Bratislava location – a passive wooden house.
In the sloped terrain, a favorable quality of the plot is its eastern orientation towards the adjacent garden. The spatial concept of the new building responds to this key edge condition – i.e. at the street level on the western side of the plot from Smetanova street, there is an integrated garage with service spaces; at the garden level, oriented towards the garden, is the main living space of the house (extended to the adjacent pergola with a terrace); at the street level, with orientation towards the garden, there are three bedrooms, and in the attic, a small home wellness area with a living terrace and breathtaking views of the Castle and the city. The entrance to the house is discreetly placed on the northern side of the house. On the southern side adjacent to the neighboring plot, there are minimal window openings (from the service areas of the house).
The house is realized as a prefabricated wooden structure from the LIGNOTREND system. Part of the strategy for resilience to the impacts of climate change includes not only the energy-efficient passive standard, the carbon neutrality achieved through the application of renewable building materials, but also the so-called full-body white skin of the house made from cement-bonded fiberboards EQUITONE, which significantly contributes to reducing temperatures both in the exterior (elimination of the so-called heat island) and in the interior of the house. The source of heat and cold is a heat pump. The house is designed in accordance with the principles applied for passive houses and, thanks to its compact design, achieves the parameters required by this standard.
The decision to construct a new building as a modern wooden structure, in an energy-efficient passive standard, is in accordance with the mission of the authors' studio, which brings a historically new standard of sustainable and carbon-neutral architecture of the 21st century to the premium Bratislava location – a passive wooden house.
In the sloped terrain, a favorable quality of the plot is its eastern orientation towards the adjacent garden. The spatial concept of the new building responds to this key edge condition – i.e. at the street level on the western side of the plot from Smetanova street, there is an integrated garage with service spaces; at the garden level, oriented towards the garden, is the main living space of the house (extended to the adjacent pergola with a terrace); at the street level, with orientation towards the garden, there are three bedrooms, and in the attic, a small home wellness area with a living terrace and breathtaking views of the Castle and the city. The entrance to the house is discreetly placed on the northern side of the house. On the southern side adjacent to the neighboring plot, there are minimal window openings (from the service areas of the house).
The house is realized as a prefabricated wooden structure from the LIGNOTREND system. Part of the strategy for resilience to the impacts of climate change includes not only the energy-efficient passive standard, the carbon neutrality achieved through the application of renewable building materials, but also the so-called full-body white skin of the house made from cement-bonded fiberboards EQUITONE, which significantly contributes to reducing temperatures both in the exterior (elimination of the so-called heat island) and in the interior of the house. The source of heat and cold is a heat pump. The house is designed in accordance with the principles applied for passive houses and, thanks to its compact design, achieves the parameters required by this standard.
The English translation is powered by AI tool. Switch to Czech to view the original text source.
0 comments
add comment


