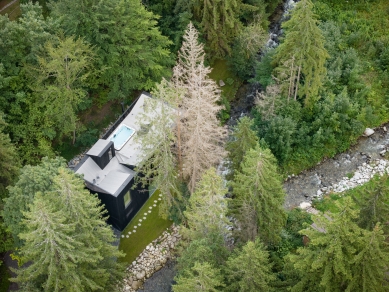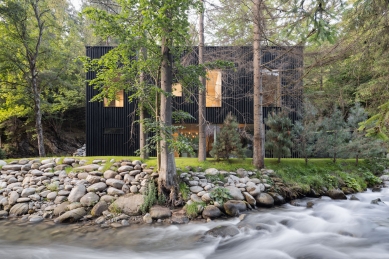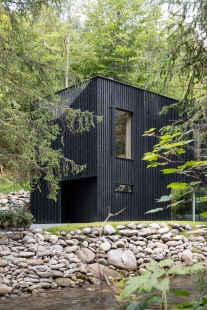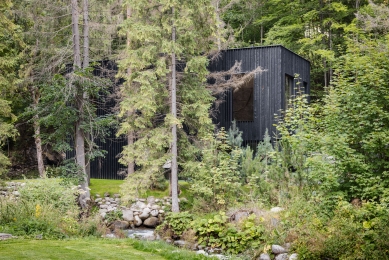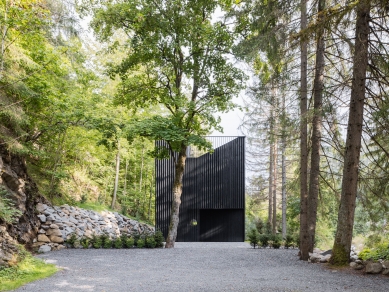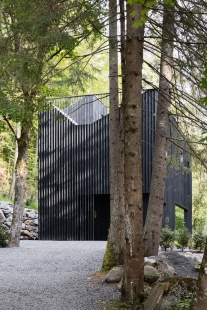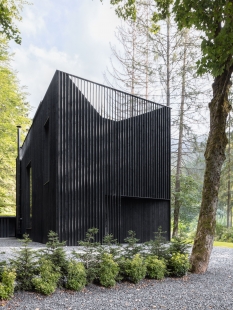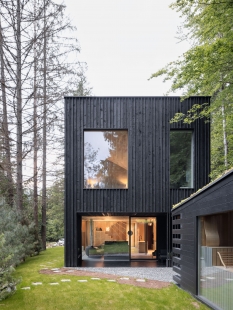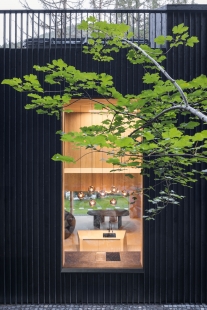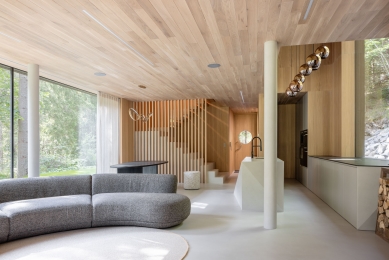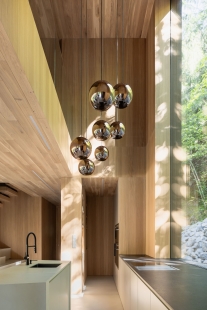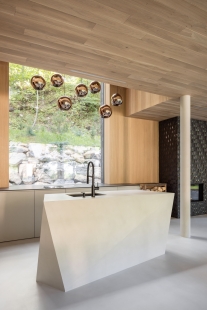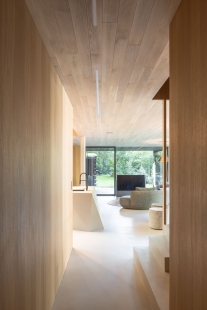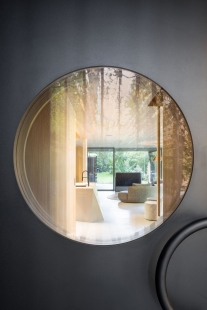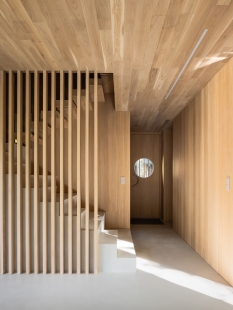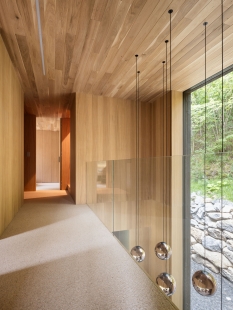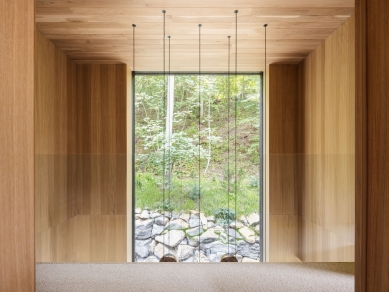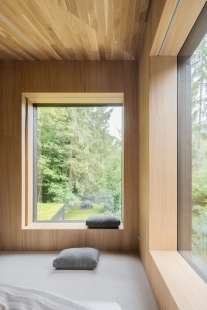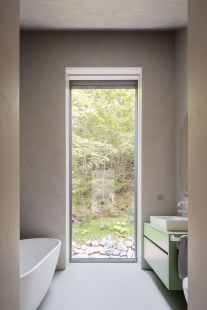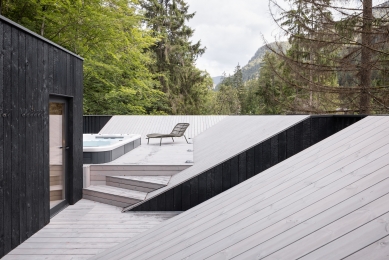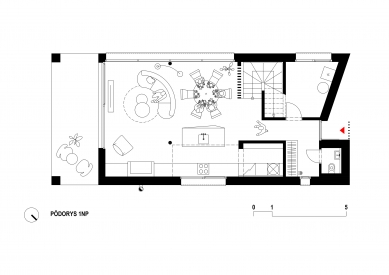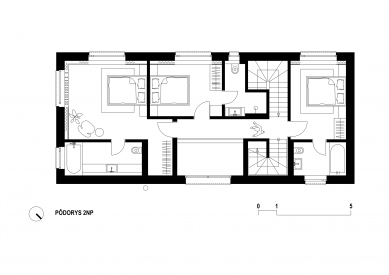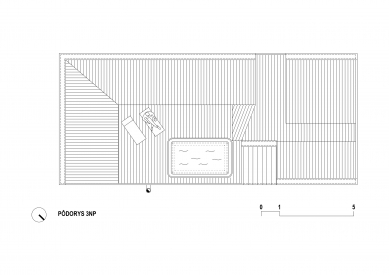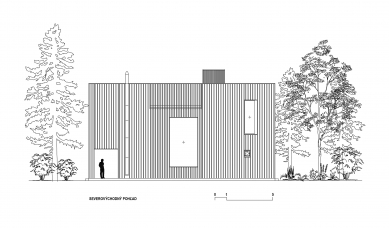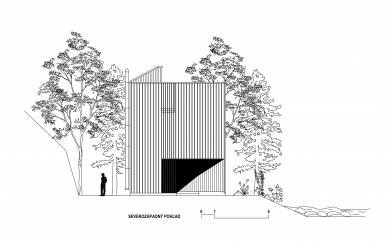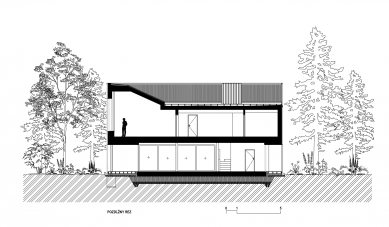
Residence Demänovská

For the development of tourism in the Demänovská Valley (Liptov, Low Tatras) and the construction associated with it, the year 1924 is important, as the first section of the Demänovská Cave of Liberty, discovered in August 1921, was opened to the public. One hundred years later, we began working on the architectural design of a building, whose final form we arrived at with the client after two years and countless design variations. From today's perspective, the time invested in this endeavor is meaningful.
The Demänovská residence documents the historical transformation of the typological type "recreational cabin." From a simple structure serving as protection against adverse weather and a place to sleep, it has evolved into a complex and luxurious "retreat" (a corresponding Slovak equivalent does not yet exist), which serves as a refuge from the noise of civilization and a place for reconnection with oneself. While a mountain lodge is a destination for return from a hiking trip and serves to replenish physical strength, the Demänovská residence is a fixed point on its resident’s mental map, serving as a restart for mental well-being.
Amidst the lush forest growth, by the Demänovka stream, stood a log structure from the late 80s of the 20th century, at the end of its technical and operational lifespan. The decision to replace the building with a new construction on the original footprint was supported by the value of genius loci, the existing preserved infrastructure, and the application of modular timber construction technology, which allowed for entry into the natural environment in a non-invasive and environmentally friendly way.
The spatial plan of the building responds to its surroundings, dominated by the flowing Demänovka stream in immediate proximity. Its visual and environmental quality is the main determinant of the design. The building volume in its elementary form subtly hides among the trees, winding parallel to the watercourse, maximizing the natural ever-changing visual element of the stream in the panoramic perception from the main living area on the ground floor (large-format frameless glazing). The same principle of visual and acoustic connection with the stream is applied in three bedrooms on the upper floor (each with its own bathroom). The rooftop terrace with a hot tub is conceived as "inverse"—the sloping roofs of the bedrooms form relaxation areas on the roof. The spatial negative of the roof landscape allows for maximum intimacy despite the visual proximity of neighboring recreational cabins while also enhancing the perception of the infinite verticality of the sky framed by the tree crowns.
The exterior of the residence is dominated by wooden cladding, preserved using the traditional Japanese technology of Yakisugi. Controlled charred wood increases the material's resistance to weather and biological influences, enhances its fire resistance, and last but not least, its deep matte black gives the residence an unmistakable character.
The interior (with the author’s assistance, but otherwise fully under the client's direction) is characterized by a flat application of wooden veneer on the walls and ceilings, unified by micro-cement finishes in exposed areas (living area + bathrooms). User comfort is achieved thanks to understated furniture.
The Demänovská residence documents the historical transformation of the typological type "recreational cabin." From a simple structure serving as protection against adverse weather and a place to sleep, it has evolved into a complex and luxurious "retreat" (a corresponding Slovak equivalent does not yet exist), which serves as a refuge from the noise of civilization and a place for reconnection with oneself. While a mountain lodge is a destination for return from a hiking trip and serves to replenish physical strength, the Demänovská residence is a fixed point on its resident’s mental map, serving as a restart for mental well-being.
Amidst the lush forest growth, by the Demänovka stream, stood a log structure from the late 80s of the 20th century, at the end of its technical and operational lifespan. The decision to replace the building with a new construction on the original footprint was supported by the value of genius loci, the existing preserved infrastructure, and the application of modular timber construction technology, which allowed for entry into the natural environment in a non-invasive and environmentally friendly way.
The spatial plan of the building responds to its surroundings, dominated by the flowing Demänovka stream in immediate proximity. Its visual and environmental quality is the main determinant of the design. The building volume in its elementary form subtly hides among the trees, winding parallel to the watercourse, maximizing the natural ever-changing visual element of the stream in the panoramic perception from the main living area on the ground floor (large-format frameless glazing). The same principle of visual and acoustic connection with the stream is applied in three bedrooms on the upper floor (each with its own bathroom). The rooftop terrace with a hot tub is conceived as "inverse"—the sloping roofs of the bedrooms form relaxation areas on the roof. The spatial negative of the roof landscape allows for maximum intimacy despite the visual proximity of neighboring recreational cabins while also enhancing the perception of the infinite verticality of the sky framed by the tree crowns.
The exterior of the residence is dominated by wooden cladding, preserved using the traditional Japanese technology of Yakisugi. Controlled charred wood increases the material's resistance to weather and biological influences, enhances its fire resistance, and last but not least, its deep matte black gives the residence an unmistakable character.
The interior (with the author’s assistance, but otherwise fully under the client's direction) is characterized by a flat application of wooden veneer on the walls and ceilings, unified by micro-cement finishes in exposed areas (living area + bathrooms). User comfort is achieved thanks to understated furniture.
The English translation is powered by AI tool. Switch to Czech to view the original text source.
0 comments
add comment


