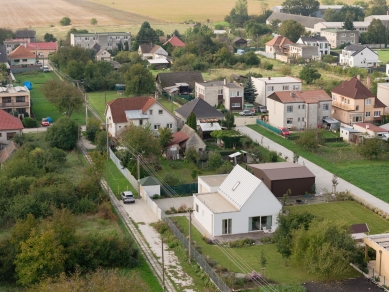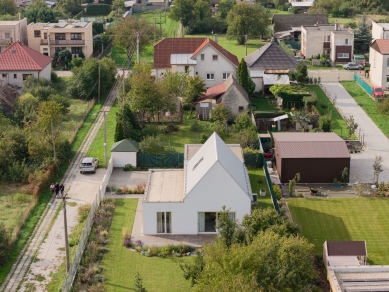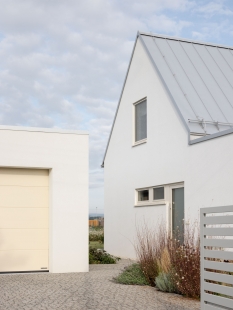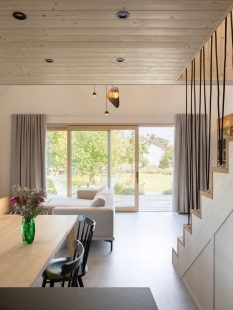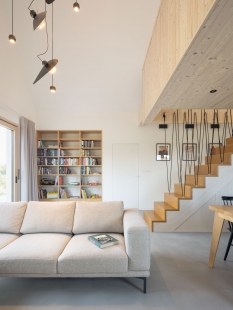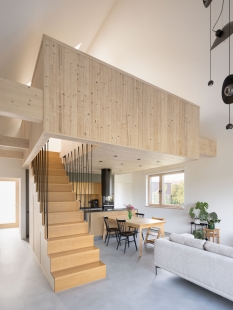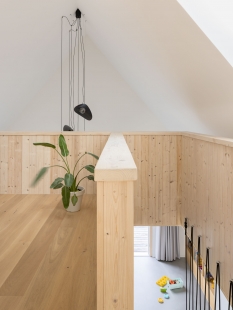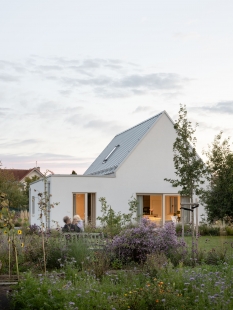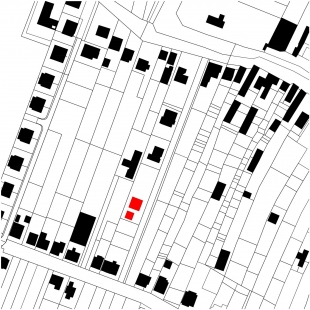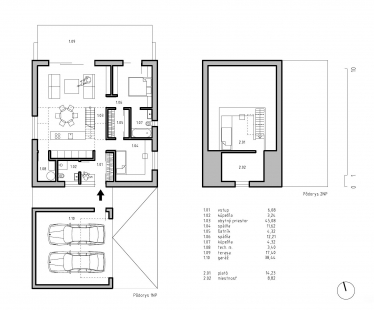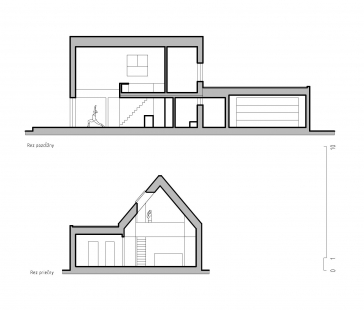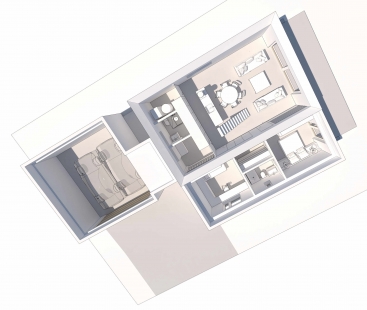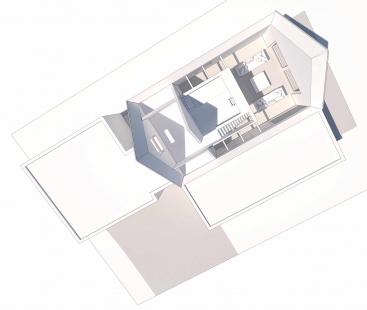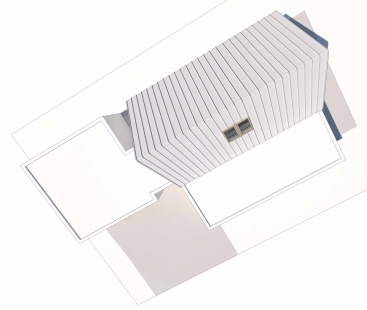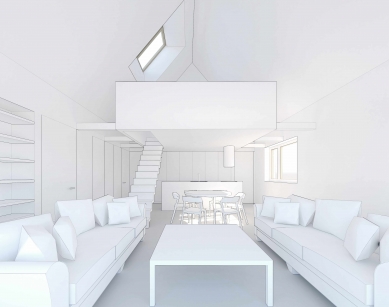
Family house in Veľké Orvište

Small in Big / Big in Small.
This is one way to briefly describe a family house in Veľký Orvište. The paradox expresses the relationship of the building's scale to the plot and to the internal spaces. The conceptual approach to the theme of economical architecture manifests itself in generosity that controls its physical and mental boundaries.
The house was created within the municipality's precinct during the transformation of the inner gardens of the original monoblock into building plots. The owners' request was to design a family house as economically as possible, and as it often happens in such cases, the initially strict locational program began to take on a life of its own during the creative process. The compromise result consists of two standalone structures that were realized (given the available finances at the time) in stages – first, a family house with a usable area of 110 m² (2022) and an additional garage and storage building with a usable area of 35 m² (2024).
The plot, a long strip measuring 17 × 55 meters, is oriented to the north. The architecture responds to the shape of the plot by arranging volumes and connecting the interior with the garden on the northern horizon. The house is composed as a spatial sequence that gradually reveals individual layers. The ground floor includes an entrance hall with a guest bathroom and wardrobe, further the main living space with a kitchen, dining area, pantry, and technical support facilities. Two separate bedrooms, each with its own bathroom and wardrobe, adjoin the central portion. The dominant feature of the layout is the living area covered by a gable roof. The height of the two floors brings a benefit of airiness and diffused daylight. The bedrooms with flat roofs are separated from the main living space and arranged to allow conflict-free and simultaneous use of both day and night areas. A staircase from the living area leads to a loft inserted into the open space of the gable roof. From the loft, there is access to a separate space that can serve as a guest room or home office. The standalone garage complements the house not only functionally but also visually. In addition to parking, it serves as a storage space for seasonally used household equipment, thus enabling the maintenance of the family house in a minimalist operation, order, and cleanliness.
The main glazing of the living area with the adjacent terrace is oriented to the north. Northern light brings a stable quality of illumination without sharp contrasts and allows for the use of the exterior terrace even on hot summer days. Despite the small scale, the internal arrangement of the house feels generous. It is an architecture that does not pretend. It is an unsentimental reflection of the needs of the house’s inhabitants. One of the answers on how to urbanize the Slovak countryside in a cultivated manner.
The building is realized as a prefabricated wooden structure in an energy-efficient standard.
This is one way to briefly describe a family house in Veľký Orvište. The paradox expresses the relationship of the building's scale to the plot and to the internal spaces. The conceptual approach to the theme of economical architecture manifests itself in generosity that controls its physical and mental boundaries.
The house was created within the municipality's precinct during the transformation of the inner gardens of the original monoblock into building plots. The owners' request was to design a family house as economically as possible, and as it often happens in such cases, the initially strict locational program began to take on a life of its own during the creative process. The compromise result consists of two standalone structures that were realized (given the available finances at the time) in stages – first, a family house with a usable area of 110 m² (2022) and an additional garage and storage building with a usable area of 35 m² (2024).
The plot, a long strip measuring 17 × 55 meters, is oriented to the north. The architecture responds to the shape of the plot by arranging volumes and connecting the interior with the garden on the northern horizon. The house is composed as a spatial sequence that gradually reveals individual layers. The ground floor includes an entrance hall with a guest bathroom and wardrobe, further the main living space with a kitchen, dining area, pantry, and technical support facilities. Two separate bedrooms, each with its own bathroom and wardrobe, adjoin the central portion. The dominant feature of the layout is the living area covered by a gable roof. The height of the two floors brings a benefit of airiness and diffused daylight. The bedrooms with flat roofs are separated from the main living space and arranged to allow conflict-free and simultaneous use of both day and night areas. A staircase from the living area leads to a loft inserted into the open space of the gable roof. From the loft, there is access to a separate space that can serve as a guest room or home office. The standalone garage complements the house not only functionally but also visually. In addition to parking, it serves as a storage space for seasonally used household equipment, thus enabling the maintenance of the family house in a minimalist operation, order, and cleanliness.
The main glazing of the living area with the adjacent terrace is oriented to the north. Northern light brings a stable quality of illumination without sharp contrasts and allows for the use of the exterior terrace even on hot summer days. Despite the small scale, the internal arrangement of the house feels generous. It is an architecture that does not pretend. It is an unsentimental reflection of the needs of the house’s inhabitants. One of the answers on how to urbanize the Slovak countryside in a cultivated manner.
The building is realized as a prefabricated wooden structure in an energy-efficient standard.
The English translation is powered by AI tool. Switch to Czech to view the original text source.
0 comments
add comment


