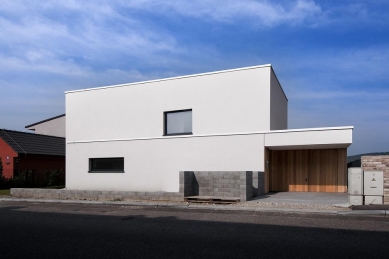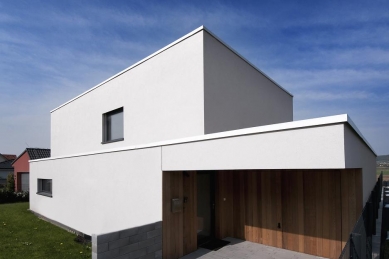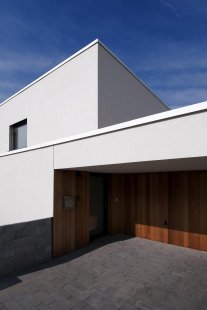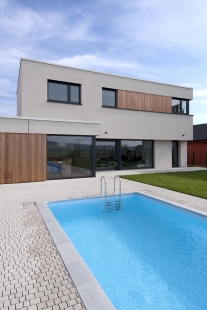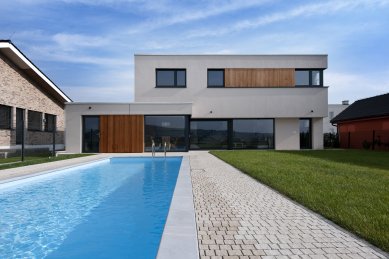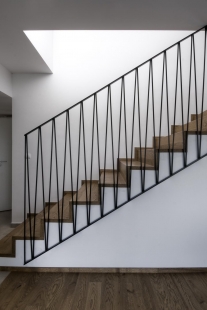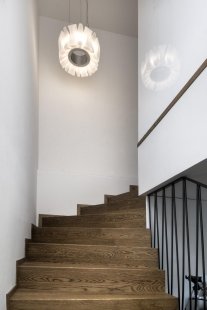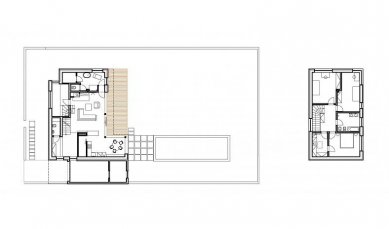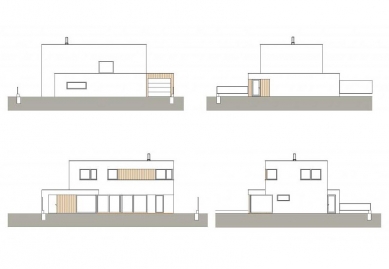
Home S 80

 |
| photo: Soňa Sadloňová |
The house utilizes almost the entire width of the plot and is set back 3 meters from the southwest boundary. On the opposite side, the garage is directly connected to the northeast boundary of the plot. There is also the main entrance to the house.
At the entrance, there is a technical room and a toilet. The central part of the house consists of an open living space with a kitchen and dining area. Access to the terrace and views into the garden are provided by glazing with sliding doors. On the ground floor of the two-story building, besides the living room, there is also a gym/guest room with a separate entrance, a sauna, and sanitary facilities. In the future, it can serve as a small separate housing unit. From the simple rectangular ground plan of the ground floor, a glass block of the dining room extends out. This space runs along the line of the pool and provides privacy and southern light for the living part of the house, as the garden is oriented to the northwest.
An open staircase leads to the upper floor. In the night part of the house, in addition to three bedrooms and a spacious bathroom, there is also a large wardrobe connected to the laundry room, which is accessible from the parents' bedroom.
The building is founded on strip foundations. Behind the white plaster, there are walls made of ceramic blocks, which are additionally insulated on the outside. Concrete blocks are used as part of the fencing and the pavement in front of the entrance to the house. The triple combination of materials is complemented by vertically divided wooden cladding. The window and door fillings are made of anthracite-colored aluminum profiles, which are glazed with high-quality insulating triple glazing. The flat roofs are designed as non-walkable, with the protective layer consisting of a gravel fill.
Heating and water heating are provided by a ground-source heat pump. Rainwater is collected on the plot.
The English translation is powered by AI tool. Switch to Czech to view the original text source.
0 comments
add comment


