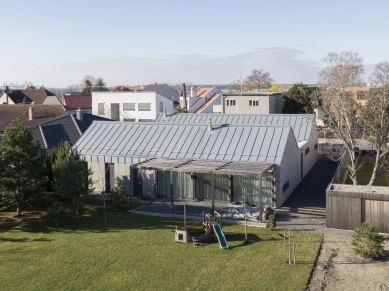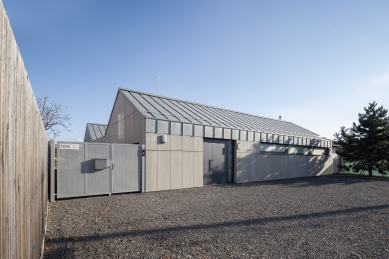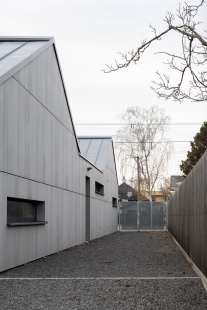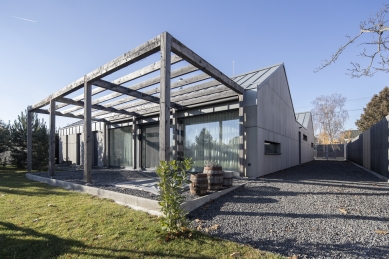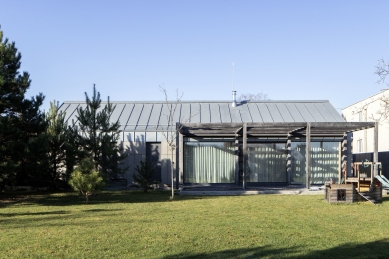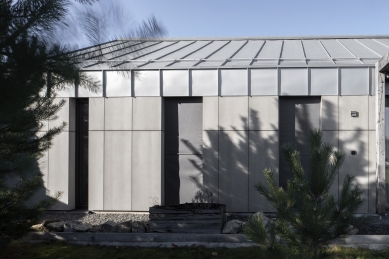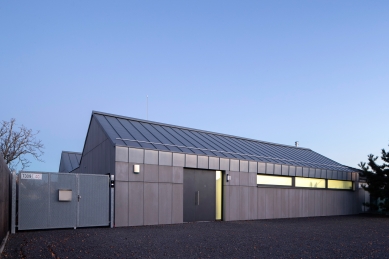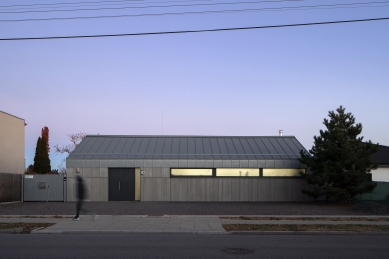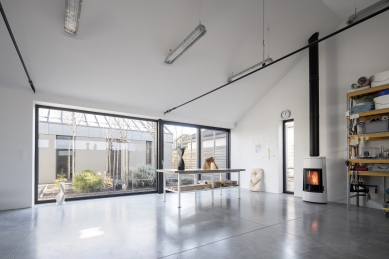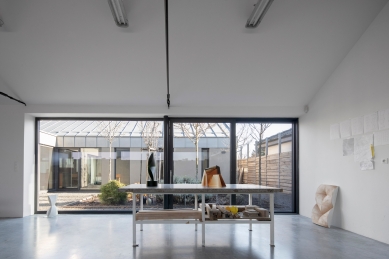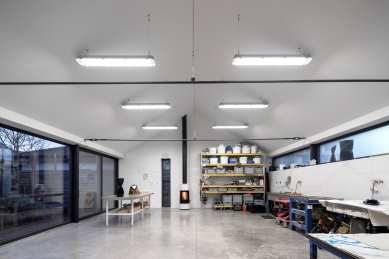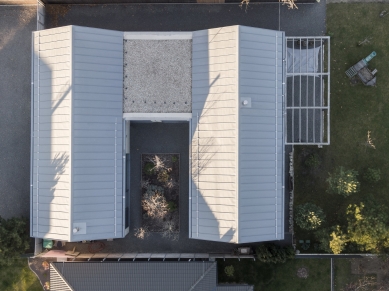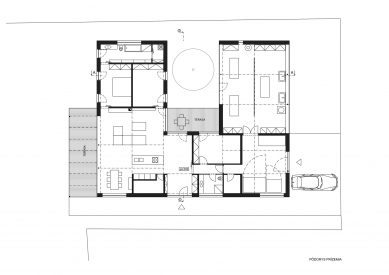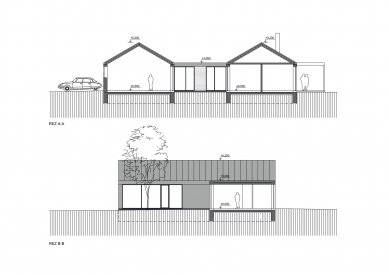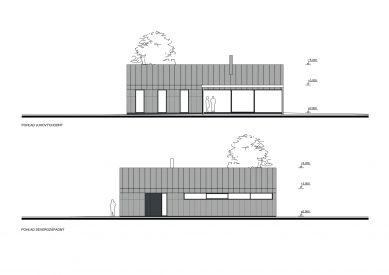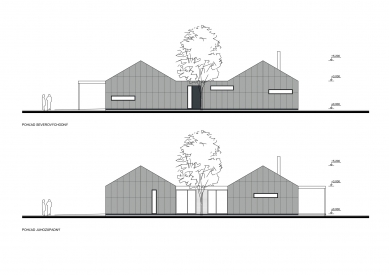
House with a glass studio

Unobtrusive, local, slightly traditional, and subtly contemporary. A house, like in ancient times, connects living space and a craft or artistic workshop without disrupting either aspect of the family’s life. The point lies in the U-shaped layout with a green patio in the middle. As a result, both wings of the house are in visual contact, yet each has its own living space. The part adjacent to the street includes a glass workshop, while on the opposite side, facing the garden, is the living wing with well-protected privacy. Although the patio is not large at all, the light that flows into all spaces thanks to it is surprisingly generous. The silhouette and expression of the house derive from the original village architecture, which is paraphrased in a contemporary material expression—sheet metal, Cetris, and wood.
Alexy & Alexy architects
The English translation is powered by AI tool. Switch to Czech to view the original text source.
0 comments
add comment


