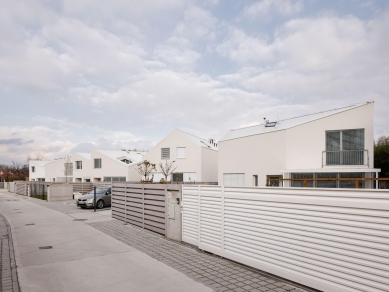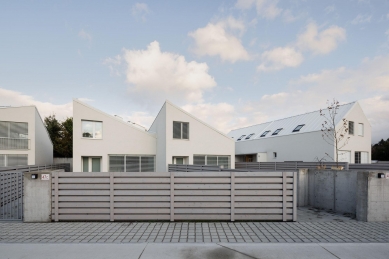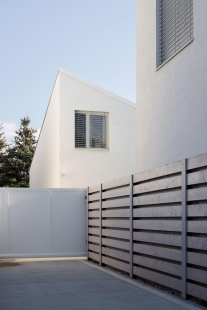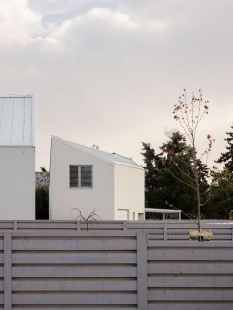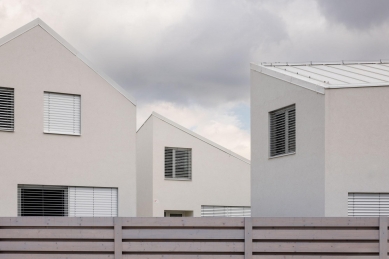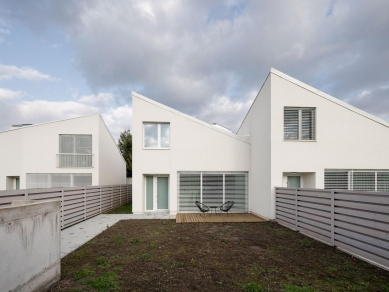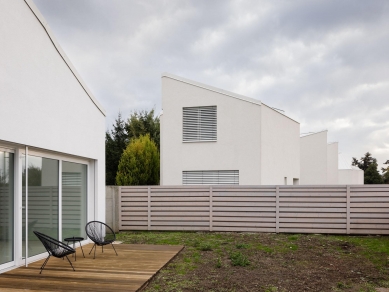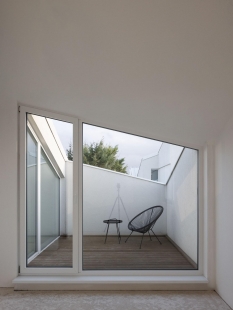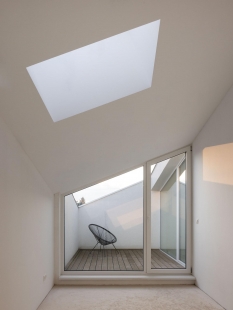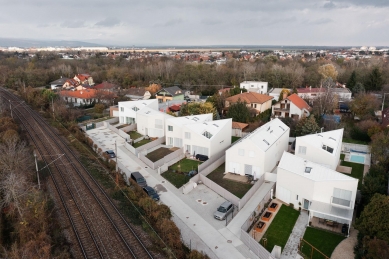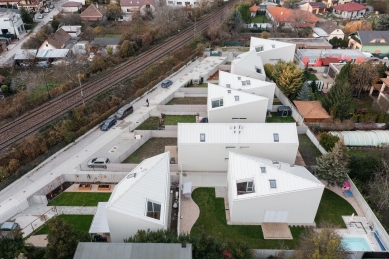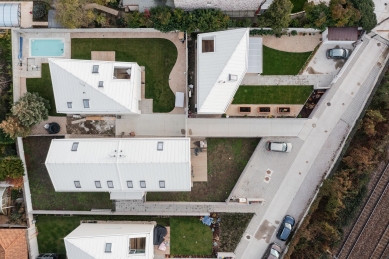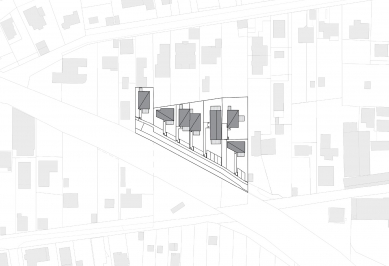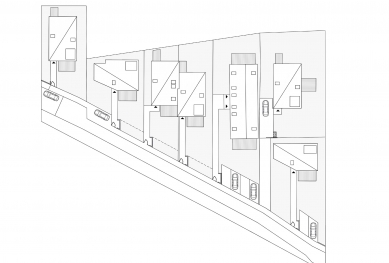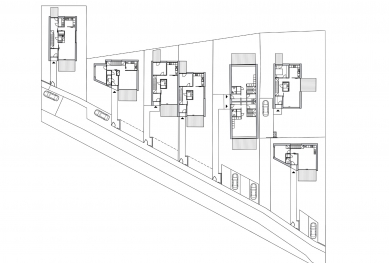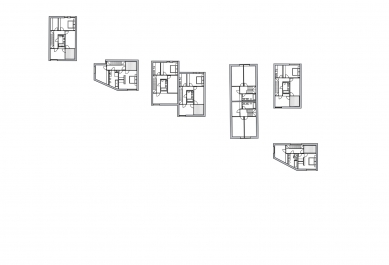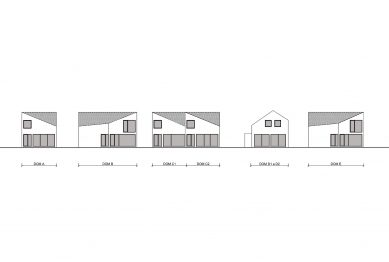
Family Houses Rebarborová

Cemetery and railway track. The place is nothing special, but a small oasis of smaller houses with nice green corners has emerged here. Four houses and one duplex are designed as new constructions; the last building was once the corporate headquarters of the investor but has been transformed beyond recognition into a family home with two apartments. The urban design is conceived to eliminate the negatives of the plot. Next to the railway is an access road and parking, with the houses positioned as far away from the track as possible. At the same time, they are oriented to achieve a favorable southwest or southeast orientation of the interior spaces. Each of the houses, despite the confined conditions, has its own garden, one or two terraces at ground level, and some even have an additional terrace well-hidden on the sloping roof plane.
Alexy & Alexy architects
The English translation is powered by AI tool. Switch to Czech to view the original text source.
0 comments
add comment


