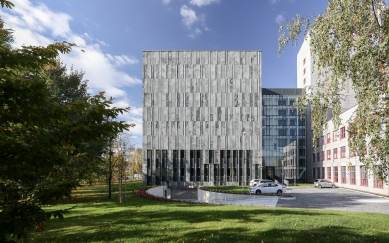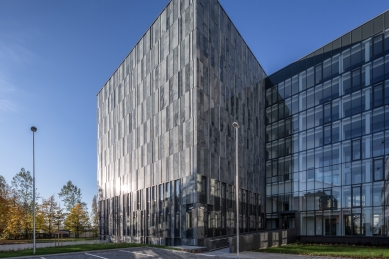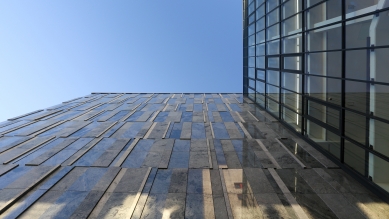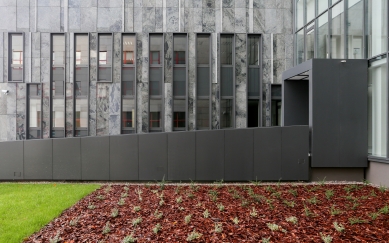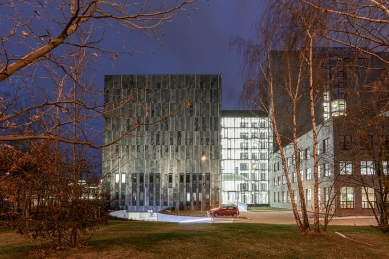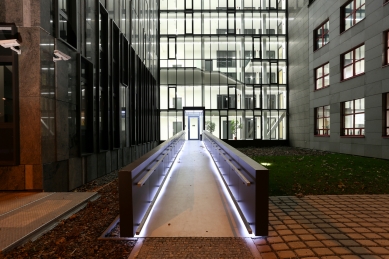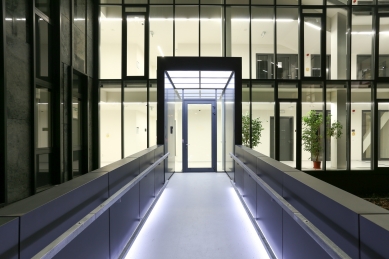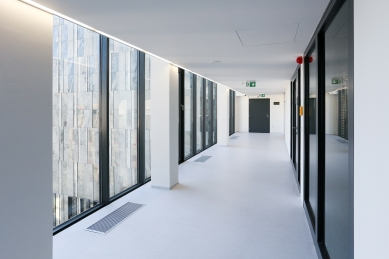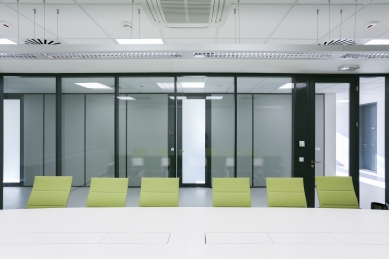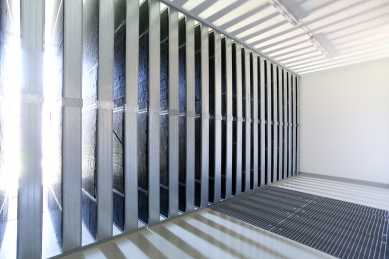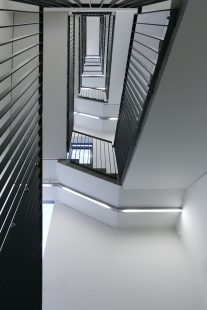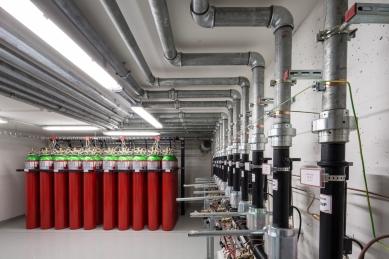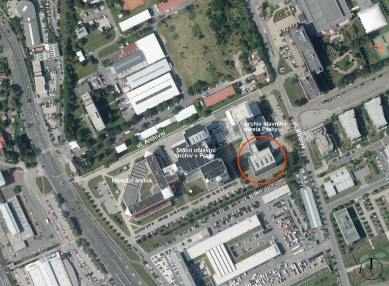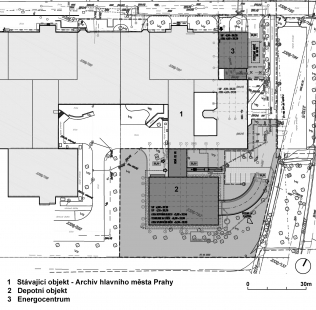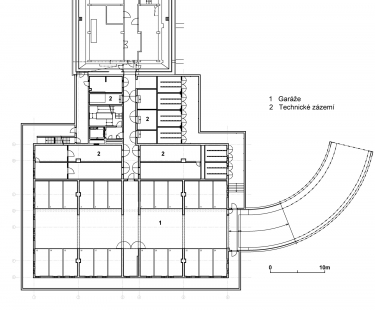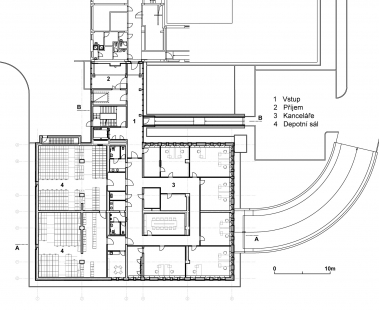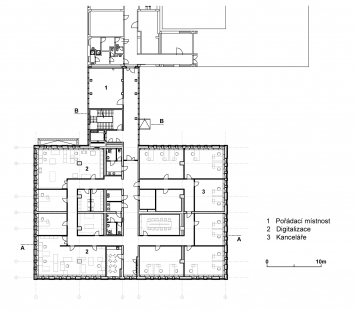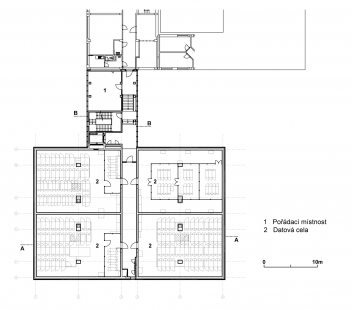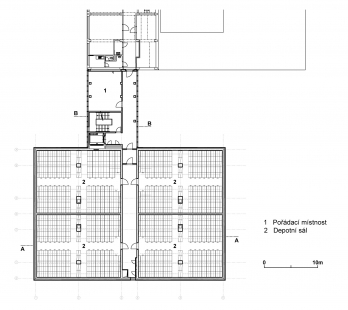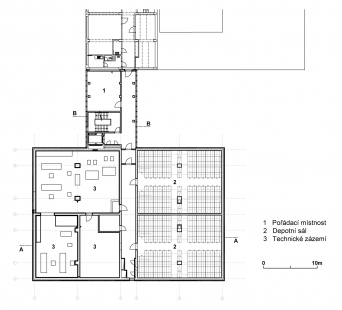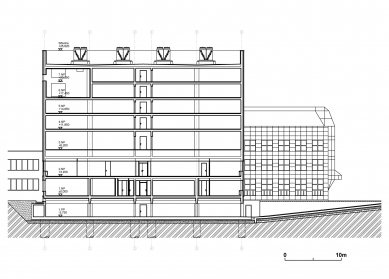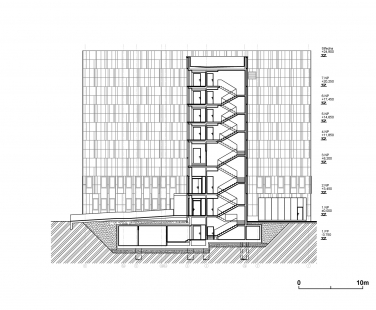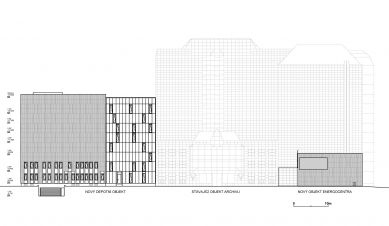
Delivery of the area of the Archive of the Capital City of Prague

The extension of the Archive of the MHMP includes the construction of a new operational depot facility for the storage of archival materials and a new energy center. The aim is to concentrate the Data Center of HLMP, the Digitalization Center, the Archive of Digital Documents, and the Administrative Archive of MHMP in ideal connection to the existing building. The new facility is located at the southern facade of the existing service building, to which it is connected via a communication link. It has a similar mass to the existing depot facility. The construction was realized from the 1st basement to the 7th floor; the load-bearing structures are specifically designed to allow for an increase in capacity with an extension to a total of 12 floors. The intention is to save future resources and reduce environmental impact. The 1st basement features parking, transformer stations, and technical spaces. The 1st and 2nd floors host operational spaces and the digitalization center, while the 3rd floor houses the data center. The other floors include depot halls, and the top floors contain the HVAC and climate machinery; the connecting link features meeting rooms and vertical communication. The extension respects the materials of the existing Archive of the Capital City of Prague. The facades are treated with a distinctive cladding made of stone slabs. The joint cuts of the stone and the plasticity of the installation evoke the traditional method of storing archival materials on shelves. Irregularity and plasticity are achieved through different formats of stone slabs, their varying thicknesses, and spatial offsets, as well as through various surface treatments. The window openings and the facade of the connecting link are made of an aluminum facade system. Parking is provided through both surface and underground parking lots. The main entrance to the building is the existing entry with a reception in the operational facility. The emergency entrance is from the northeast, accessible via a ramp for the disabled. The surroundings of the main building are enhanced with grassy areas, low and tall greenery. Paved surfaces are made from granite cobblestones, and walking surfaces are covered with Prague mosaic.
A32
The English translation is powered by AI tool. Switch to Czech to view the original text source.
0 comments
add comment


