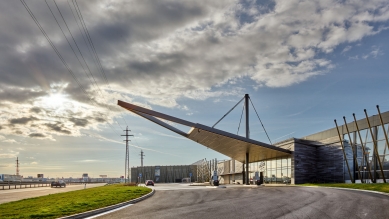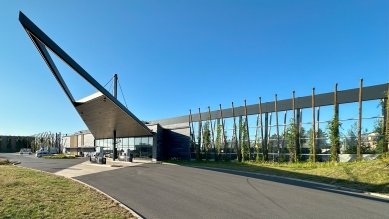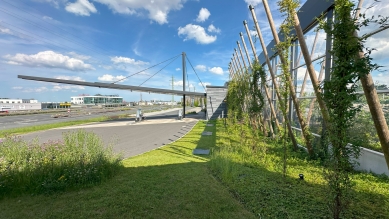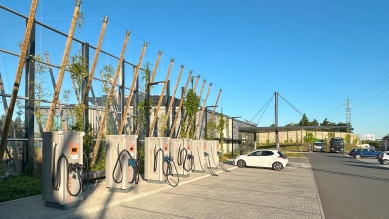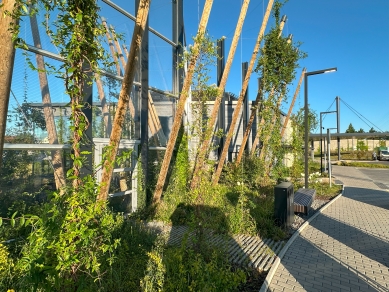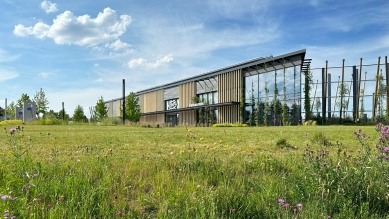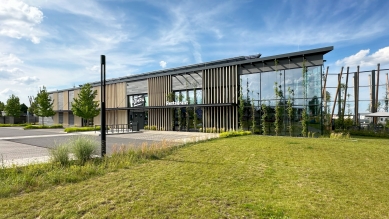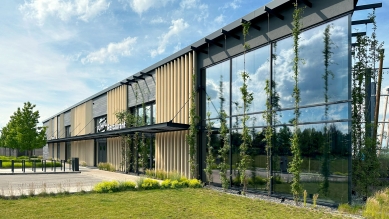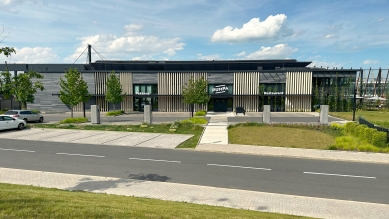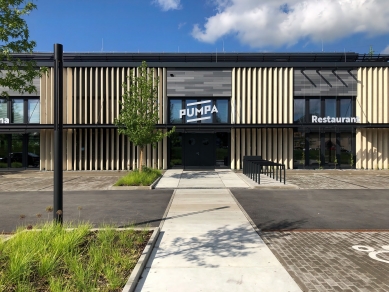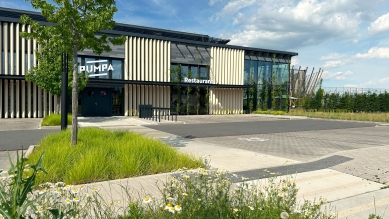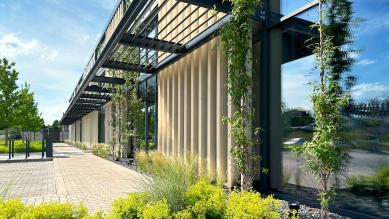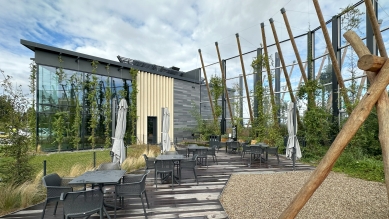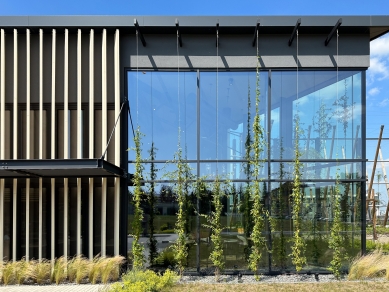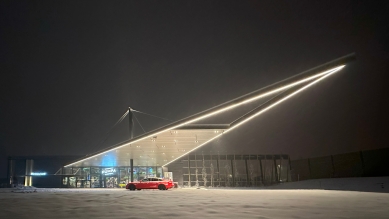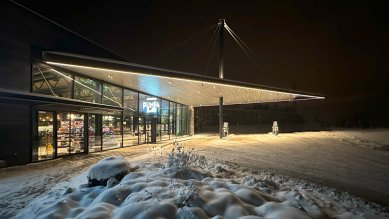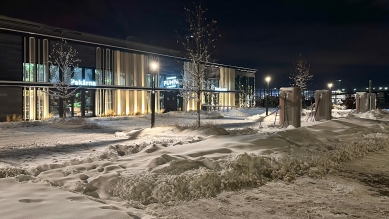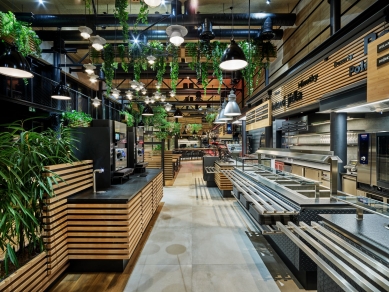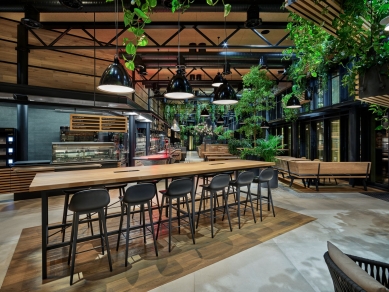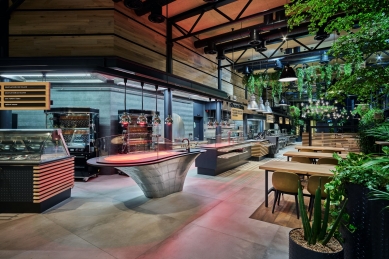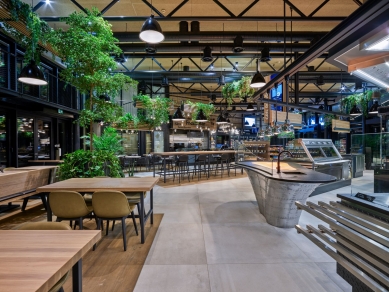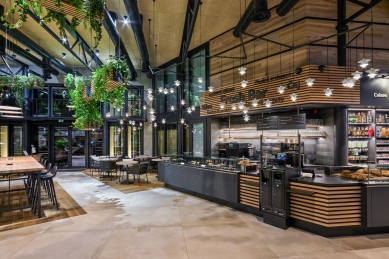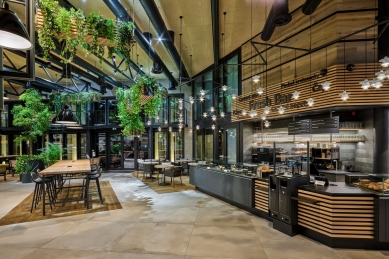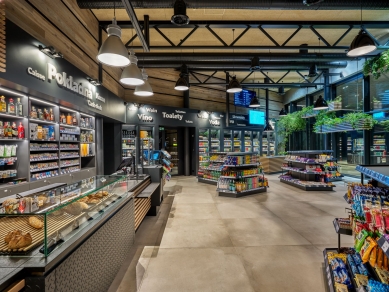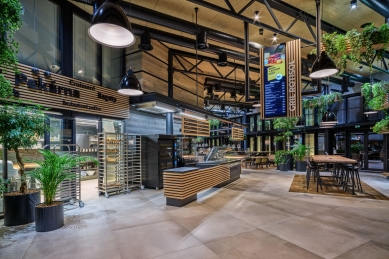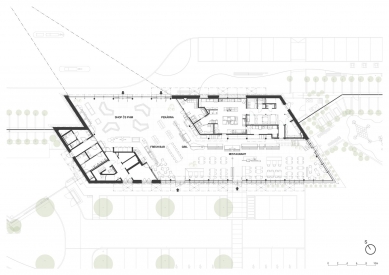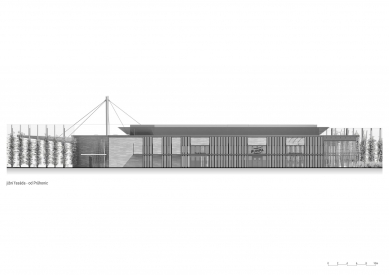
Pumpa Průhonice

Multifunctional "PUMP" as a gas station, restaurant, and noise barrier.
Main idea of the solution
The initial task of this project was to design the reconstruction of a gas station on the D1 motorway, which was to be placed behind a new type of noise barrier. The result of this solution would be a high impenetrable concrete noise barrier at the entrance to Průhonice. The aim was to come up with a different solution that would be more accommodating to its surroundings. The idea, the concept, to design a multifunctional building that would be incorporated into the required noise reduction measures and would be "open" not only to the motorway but also to the municipality captured the interest of the investor and local representatives. A multifunctional structure was created, probably the first that simultaneously serves as a civic facility and is also a functional part of the noise reduction measures in the municipality of Průhonice.
Architectural solution
The main building is designed with regard to the required "noise reduction" function in the form of a compact mass. From this mass, towards the D1 motorway, a "lightweight" roof above the fuel dispensing stands emerges, which is designed to attract the attention of drivers with its shape. The architecture of the main building is based on a combination of cohesive glass and solid surfaces. Toward the motorway, the fuel station shop is open with a large glazed facade, which ensures visual contact with drivers. Towards the municipality, the building is also "open" with a significant glass surface, which is enriched by an important functional architectural element of this building – a vertical wooden sunshade. These sunshades are oriented in various directions, allowing interesting views from the exterior and perspectives into the interior. The main structure is conceived as two stories. An integral part of the entire structure is the noise barriers with a construction for climbing plants.
Functional concept
In the exterior, there are two double-sided fuel stands and 10 charging stations. Four of them guarantee 180 kW and the remaining six 50 kW. The charging stations are related to the concept of the entire gas station, as the charging takes longer. During this time, the Pump offers space for refreshments, rest, or meetings. The interior is divided into a part adjacent to the gas station (cash registers, shop, fresh bar, and bakery). The second half of the space is a restaurant, which is divided into a self-service area with ready-made meals and a grill bar. The grill bar is emphasized in the restaurant interior by an atypically shaped work table.
Interior solution
“Seating in greenery in any weather” – this was the motto for the conceptual solution of the entire interior. This idea connects to the symbolic line Průhonice = park = greenery and is expressed in the interior through greenery in various forms. Most often through hanging greenery or by placing mature plants directly into the sales area. The technical elements of the gas station flow into the restaurant interior with an industrial expression of some interior elements. Everything is illuminated by irregularly placed lights that float freely through the restaurant space.
Main idea of the solution
The initial task of this project was to design the reconstruction of a gas station on the D1 motorway, which was to be placed behind a new type of noise barrier. The result of this solution would be a high impenetrable concrete noise barrier at the entrance to Průhonice. The aim was to come up with a different solution that would be more accommodating to its surroundings. The idea, the concept, to design a multifunctional building that would be incorporated into the required noise reduction measures and would be "open" not only to the motorway but also to the municipality captured the interest of the investor and local representatives. A multifunctional structure was created, probably the first that simultaneously serves as a civic facility and is also a functional part of the noise reduction measures in the municipality of Průhonice.
Architectural solution
The main building is designed with regard to the required "noise reduction" function in the form of a compact mass. From this mass, towards the D1 motorway, a "lightweight" roof above the fuel dispensing stands emerges, which is designed to attract the attention of drivers with its shape. The architecture of the main building is based on a combination of cohesive glass and solid surfaces. Toward the motorway, the fuel station shop is open with a large glazed facade, which ensures visual contact with drivers. Towards the municipality, the building is also "open" with a significant glass surface, which is enriched by an important functional architectural element of this building – a vertical wooden sunshade. These sunshades are oriented in various directions, allowing interesting views from the exterior and perspectives into the interior. The main structure is conceived as two stories. An integral part of the entire structure is the noise barriers with a construction for climbing plants.
Functional concept
In the exterior, there are two double-sided fuel stands and 10 charging stations. Four of them guarantee 180 kW and the remaining six 50 kW. The charging stations are related to the concept of the entire gas station, as the charging takes longer. During this time, the Pump offers space for refreshments, rest, or meetings. The interior is divided into a part adjacent to the gas station (cash registers, shop, fresh bar, and bakery). The second half of the space is a restaurant, which is divided into a self-service area with ready-made meals and a grill bar. The grill bar is emphasized in the restaurant interior by an atypically shaped work table.
Interior solution
“Seating in greenery in any weather” – this was the motto for the conceptual solution of the entire interior. This idea connects to the symbolic line Průhonice = park = greenery and is expressed in the interior through greenery in various forms. Most often through hanging greenery or by placing mature plants directly into the sales area. The technical elements of the gas station flow into the restaurant interior with an industrial expression of some interior elements. Everything is illuminated by irregularly placed lights that float freely through the restaurant space.
A32, spol. s r.o.
The English translation is powered by AI tool. Switch to Czech to view the original text source.
0 comments
add comment


