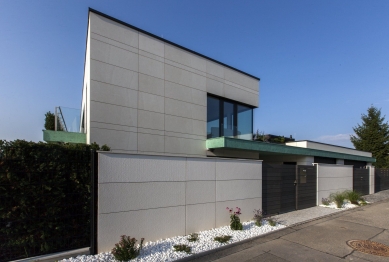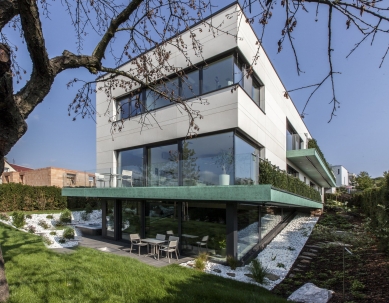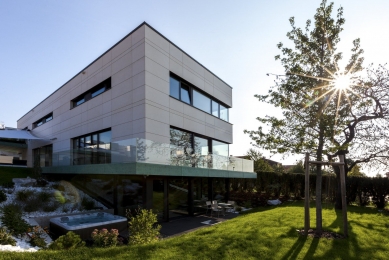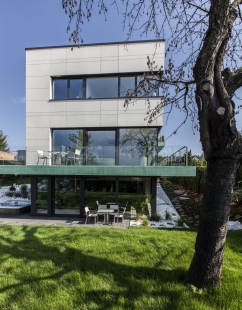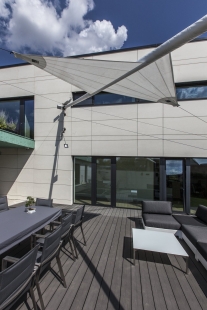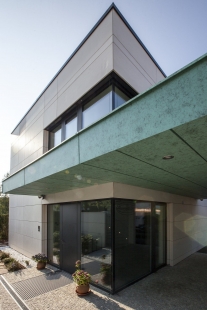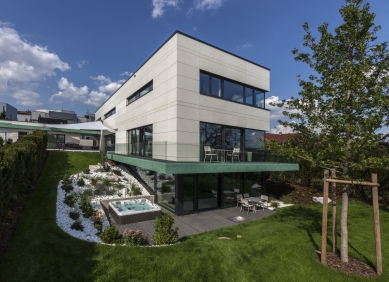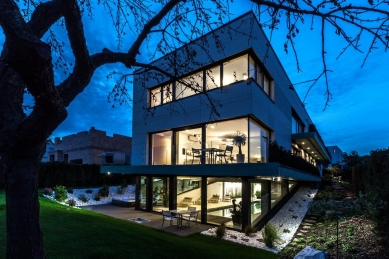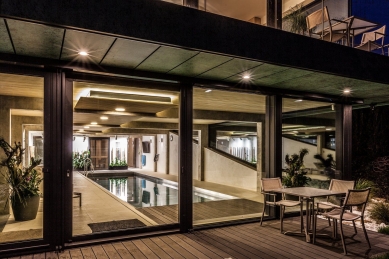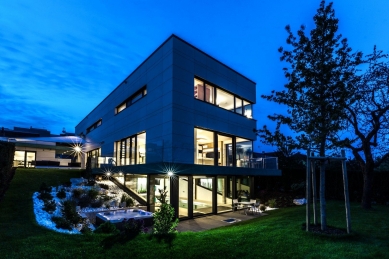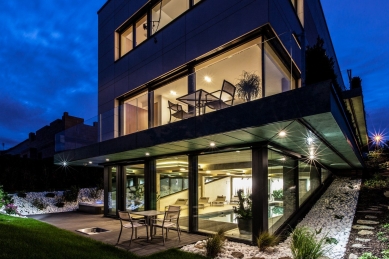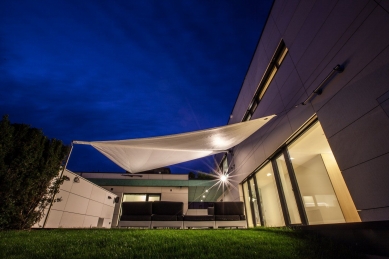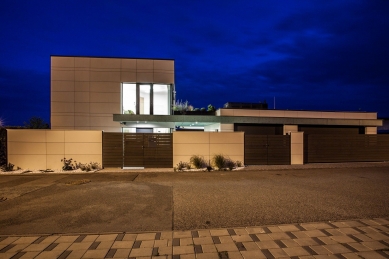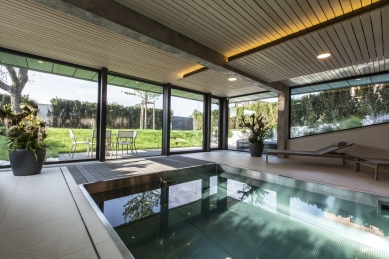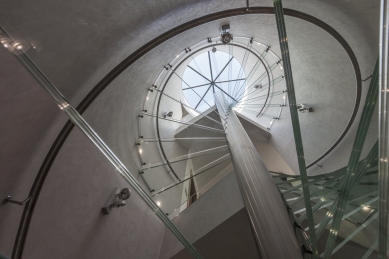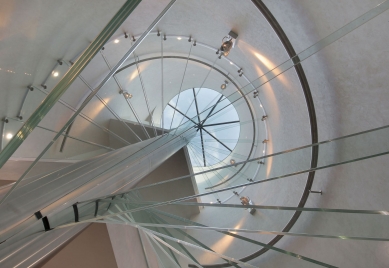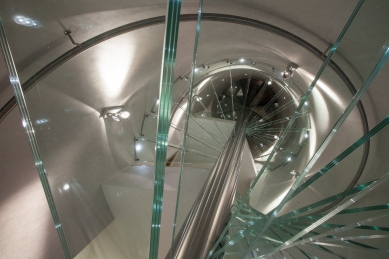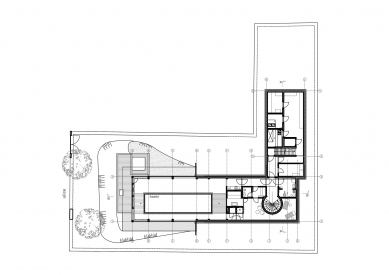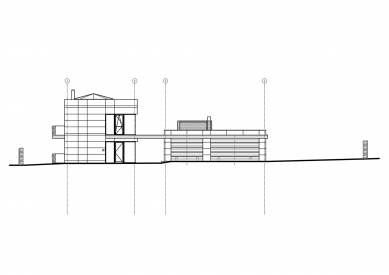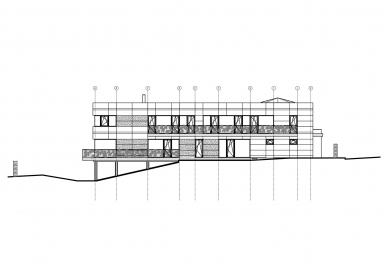
Family House Jinonice

Main Idea of the Solution
The family house is designed on a sloping plot oriented to the south, in the shape of an L, with a height difference of approximately 2.5 meters. The construction arose on the site of the original buildings, which were removed. The main challenge of the project was to align the investor's requirements for a functional and spacious house with the limitations arising from the size of the plot and the character of the surrounding buildings. The house is designed to be adaptable for a two-generation home with minor modifications.
From an urban planning perspective, it was necessary to respect the street line (on the southern and eastern boundary of the plot), the height of the building in relation to the neighboring buildings (determined by the height of the roof ridge of the neighboring house), and the required distances according to General Technical Requirements. A key decision for the successful solution was to move the main entrance to the northern side of the plot. This freed up the southern part for a full connection of the living spaces with the garden.
Due to the sloping plot, it was possible to connect the garden and greenery across two floors. Thus, a concept of a living room on the ground floor and a pool also on the ground floor, but at a different level, was created. This solved the key issue of all previously rejected variants, namely the requirement for the size of the pool and the size of the living area, all connected to the garden. This could not be satisfactorily resolved at one level.
Architectural Solution
The volumetric solution of the house is based on a simple rectangular shape, from which balconies with vegetation (“green”) railings protrude. This solution also ensures visual contact with the surrounding greenery for the bedroom part on the second floor. On the northern part of the plot, a garage building is attached to the main mass of the house, creating an L-shaped floor plan arrangement. The house is topped with a flat roof.
The family house has two above-ground floors and one underground floor. The main entrance is located at the level of the first above-ground floor, on the northern side of the plot. From the hallway with a closet, one enters the day area of the house – a spacious living room seamlessly connected to the kitchen. The dominant feature of the interior is the spiral staircase in the central hall, which connects all floors. From the living room, a direct staircase leads to the bedroom floor – the area designated for the parents. On the western facade of the ground floor, a summer living room with an outdoor kitchen adjoins the interior. The first above-ground floor also includes a standalone garage with capacity for two vehicles and additional storage spaces.
On the first underground floor (also referred to as the second ground floor), there is a covered pool, wellness area with a sauna, and an archive. Due to the terrain slope, the pool is located on the southern side with the possibility of glazing the facade, which naturally adapts to the terrain.
An architectural element that impresses even in the interior is the spiral staircase with glass steps. The stairwell is topped with a skylight that lets in daylight into the wellness space, which was one of the important intentions of the design – and it was successfully fulfilled.
The family house is designed on a sloping plot oriented to the south, in the shape of an L, with a height difference of approximately 2.5 meters. The construction arose on the site of the original buildings, which were removed. The main challenge of the project was to align the investor's requirements for a functional and spacious house with the limitations arising from the size of the plot and the character of the surrounding buildings. The house is designed to be adaptable for a two-generation home with minor modifications.
From an urban planning perspective, it was necessary to respect the street line (on the southern and eastern boundary of the plot), the height of the building in relation to the neighboring buildings (determined by the height of the roof ridge of the neighboring house), and the required distances according to General Technical Requirements. A key decision for the successful solution was to move the main entrance to the northern side of the plot. This freed up the southern part for a full connection of the living spaces with the garden.
Due to the sloping plot, it was possible to connect the garden and greenery across two floors. Thus, a concept of a living room on the ground floor and a pool also on the ground floor, but at a different level, was created. This solved the key issue of all previously rejected variants, namely the requirement for the size of the pool and the size of the living area, all connected to the garden. This could not be satisfactorily resolved at one level.
Architectural Solution
The volumetric solution of the house is based on a simple rectangular shape, from which balconies with vegetation (“green”) railings protrude. This solution also ensures visual contact with the surrounding greenery for the bedroom part on the second floor. On the northern part of the plot, a garage building is attached to the main mass of the house, creating an L-shaped floor plan arrangement. The house is topped with a flat roof.
The family house has two above-ground floors and one underground floor. The main entrance is located at the level of the first above-ground floor, on the northern side of the plot. From the hallway with a closet, one enters the day area of the house – a spacious living room seamlessly connected to the kitchen. The dominant feature of the interior is the spiral staircase in the central hall, which connects all floors. From the living room, a direct staircase leads to the bedroom floor – the area designated for the parents. On the western facade of the ground floor, a summer living room with an outdoor kitchen adjoins the interior. The first above-ground floor also includes a standalone garage with capacity for two vehicles and additional storage spaces.
On the first underground floor (also referred to as the second ground floor), there is a covered pool, wellness area with a sauna, and an archive. Due to the terrain slope, the pool is located on the southern side with the possibility of glazing the facade, which naturally adapts to the terrain.
An architectural element that impresses even in the interior is the spiral staircase with glass steps. The stairwell is topped with a skylight that lets in daylight into the wellness space, which was one of the important intentions of the design – and it was successfully fulfilled.
A32 spol. s r.o.
The English translation is powered by AI tool. Switch to Czech to view the original text source.
0 comments
add comment


