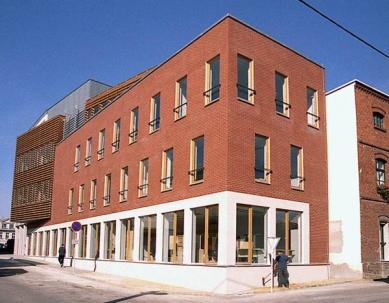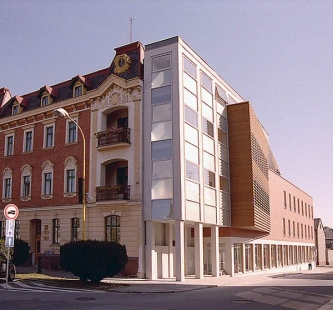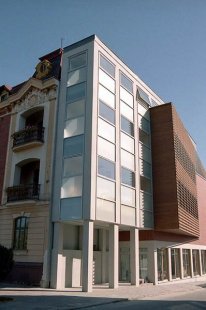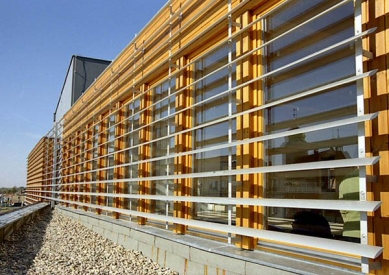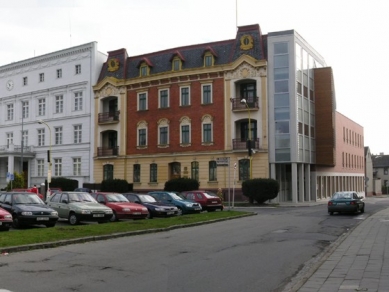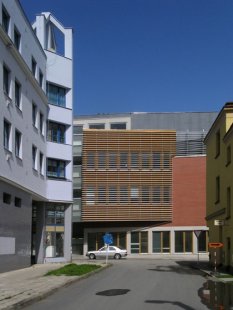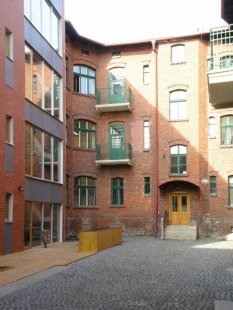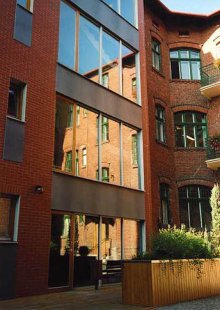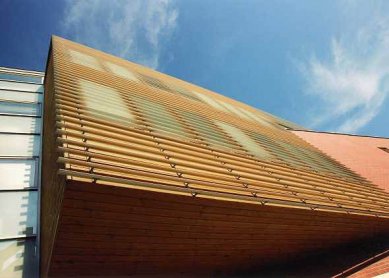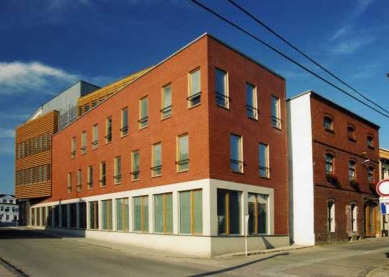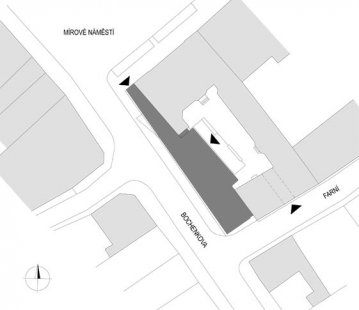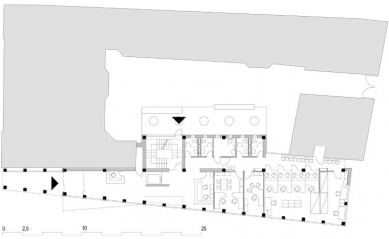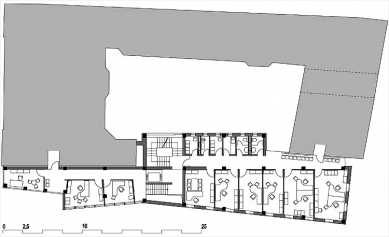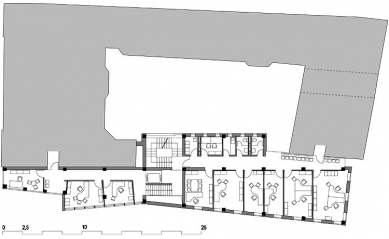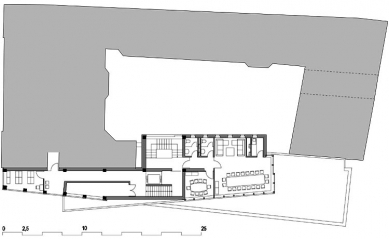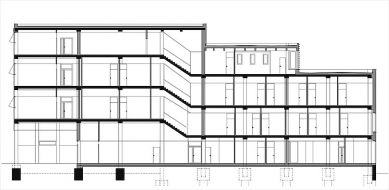
Dostavba radnice

.jpg) |
The building itself is four stories high with no basement, featuring variable heights of individual floors, covered with a flat roof and built on a trapezoidal floor plan.
The views reflect the graphic concept of alternating materials and structures of the individual volumes in relation to the functional use of the various parts of the building. Elements of flat glazing are combined here with the exposed load-bearing structure of the building, a flat wooden grid set in front of the façade, and walls clad with raw brick strips of clinker.
The concept of the architectural design of the building is based on the principle of a dynamic approach to the façade of the building.
The English translation is powered by AI tool. Switch to Czech to view the original text source.
1 comment
add comment
Subject
Author
Date
1
Marek Brejcha
09.09.14 07:41
show all comments


